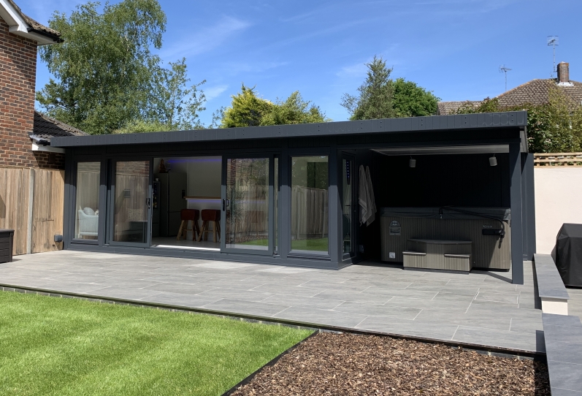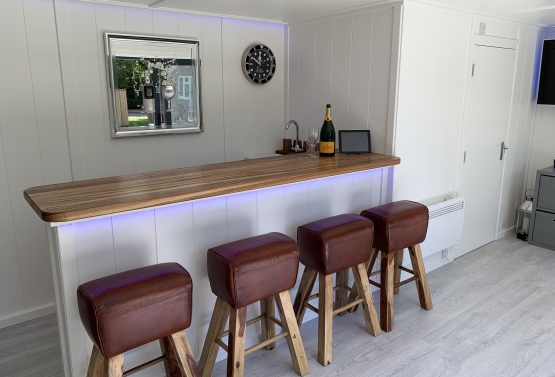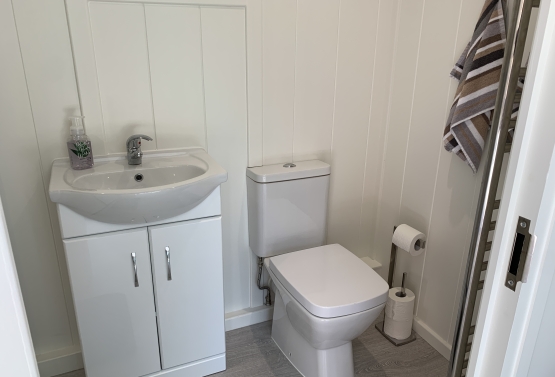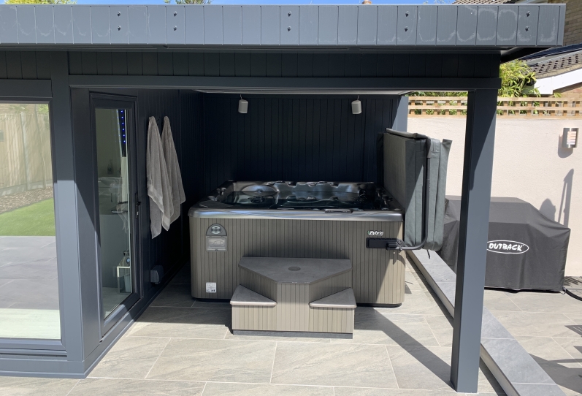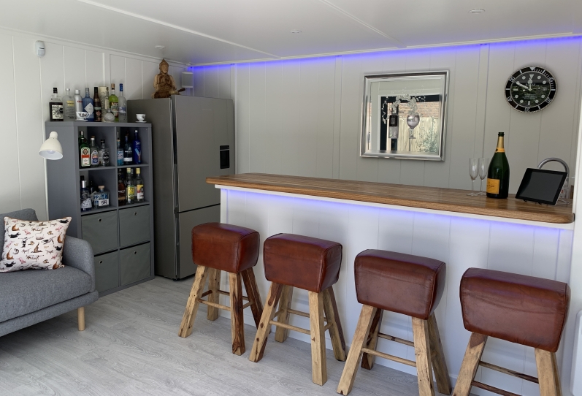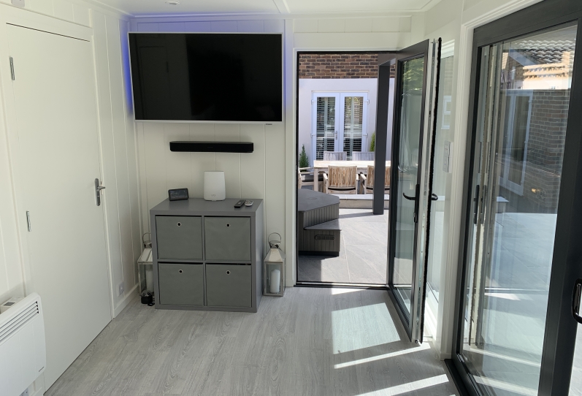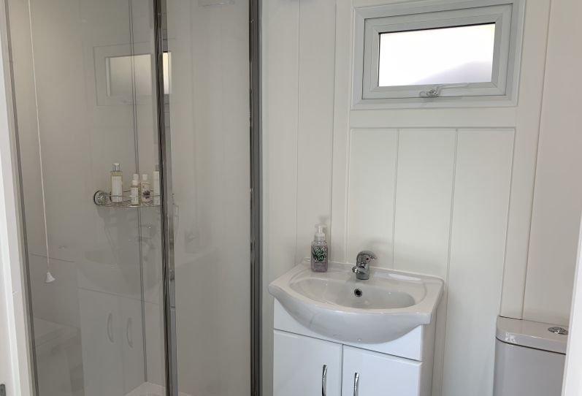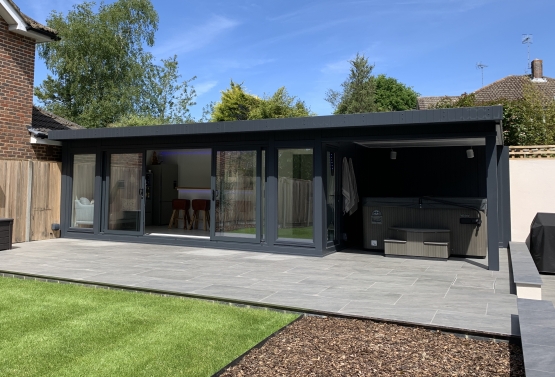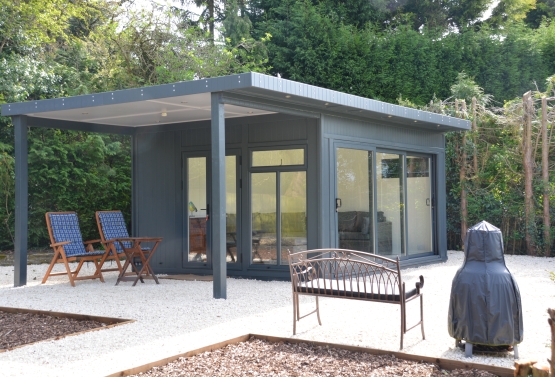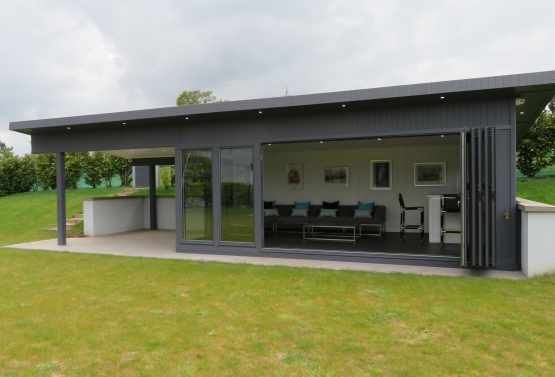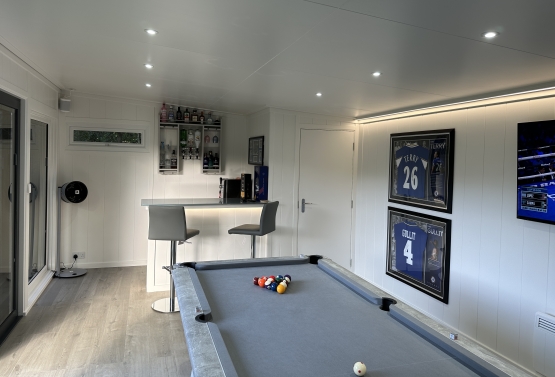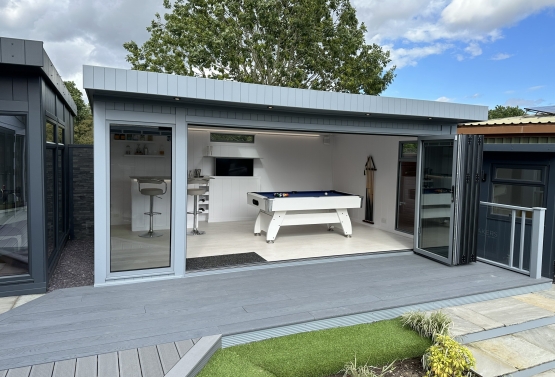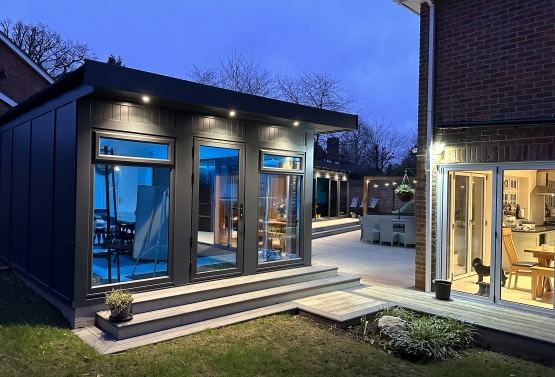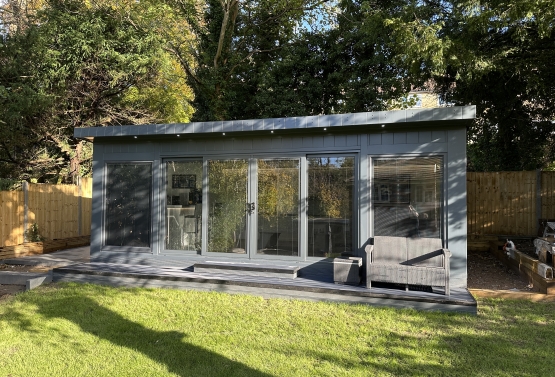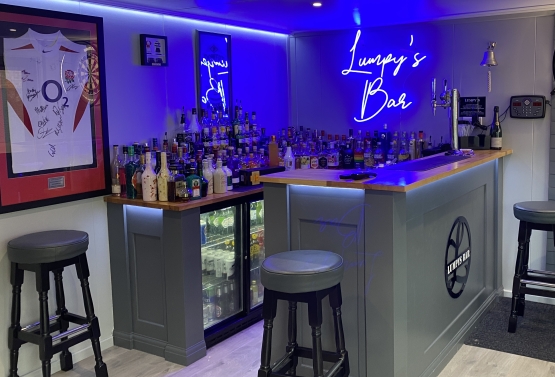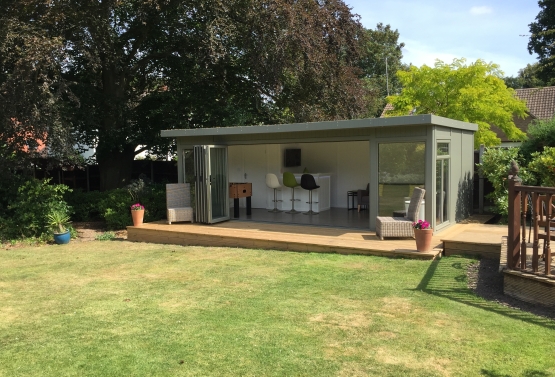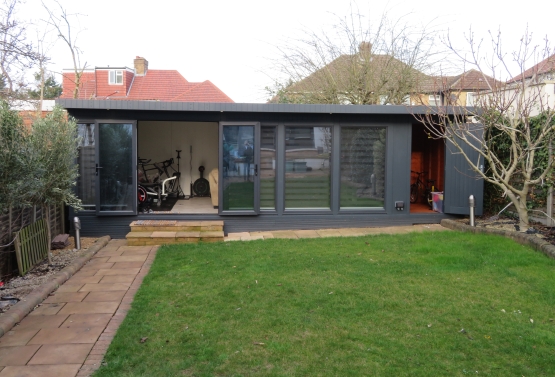Room type:
Bespoke Garden Room with 3m Canopy
Size:
Size 6.2m x 3.65m
Base:
Steel & Timber framed base
Cladding:
Upgrade to (MTX) external cladding, V100
Medite Tricoya Extreme (MTX) trim pack
Windows:
Upgrade to UPVC windows in RAL 7016 Anthracite 2x front 1x oflo.
Upgrade to LowE, planitherm, argon warm edge, 4 seasons glass.
Doors:
4.2m wide Aluminium sliding doors RAL 7016 Anthracite.
Add UPVC single door in side in RAL 7016.
3.63m of partitioning to create toilet & shower room.
Wet room Laminated Flooring - classic Oak grey.
MDF Painted Internals upgrade finished in v-200 style, painted in 'Timeless'.
Zero maintenance cement wall to rear & left side.
3m side canopy with MTX to rear panel, painted in RAL 7016 with star ceiling.
Electrics including Communications and Home Automation Alexa run.
Plumbing and Special Bar.
Firestone EPDM roof & rear height package.
Lawful development certificate, to confirm building is allowed without planning.
The Project
These clients initially contacted us over three years ago, refining their garden bar and ultimate shed plans over time. Eventually, they opted for a garden room with a hot tub area, combining it with a canopy to use in all weather. After several meetings and site surveys at our show centre, they settled on a comprehensive garden renovation.
Collaborating with a landscaper, they transformed their garden, including laying a concrete base and addressing drainage and plumbing needs. The result? A hot tub garden room and summer house with a bar they can truly be proud of.
The Work
With the hot tub seeing frequent use and the absence of a downstairs shower room, the clients opted to include one in their garden room. However, they desired the primary focus to remain on a spacious bar area where they could entertain guests. Departing from our usual approach, we opted for a standard kitchen bar top, 0.6m deep and nearly 2.5m long, finished in striking timber to contrast with the building's modern aesthetic.
Internally, alongside the shower, we incorporated a toilet and basin. Behind the bar, a standalone basin facilitates washing up, while an American-style fridge, equipped with cold water and ice-making capabilities, was plumbed in.
Entertainment features include a large wall-mounted TV, Sonos speakers, downlighters, LED wall and bar wash lighting - all controllable via Alexa, providing the ultimate man cave experience in the garden entertainment room.
Externally, the building boasts a 10-year guarantee and is timber-free, featuring aluminium sliding doors and an impressive 600 fibre-optic twinkling star ceiling for the canopy, along with two external Sonos speakers. The landscaper skillfully paved around the garden room's front and beneath the canopy to accommodate the hot tub.
Features
The Result
This is a very comprehensive project that we are extremely proud of featuring our complete package to include plumbing and electrics, along with all of the awesome lighting - not only to the building but to the whole garden - all smart app run.
But don't just take our word for it - here's what our client had to say:
'After spending about two years planning and designing our new garden room project, my wife and I were thrilled with the outcome. Martin Baker and his team made the entire experience a pleasure and met our needs perfectly. Excellent communication, quality workmanship, and punctuality were key, and they excelled in all aspects. The site was consistently left tidy, and Martin's enthusiasm, expertise, and professionalism were evident throughout. His team upheld his high standards admirably.'
What's next?
What's most important to you?
- Planning Permission GuideLet us help you navigate the regulations seamlessly
- Building RegulationsEnsuring compliance and quality.
- Base WorkFoundations for sturdy and lasting structures.
- Electrics, Sound and VisionEnsure your space has the best integrated technology.
- Brochure and Price ListsExplore our offerings and pricing details.

