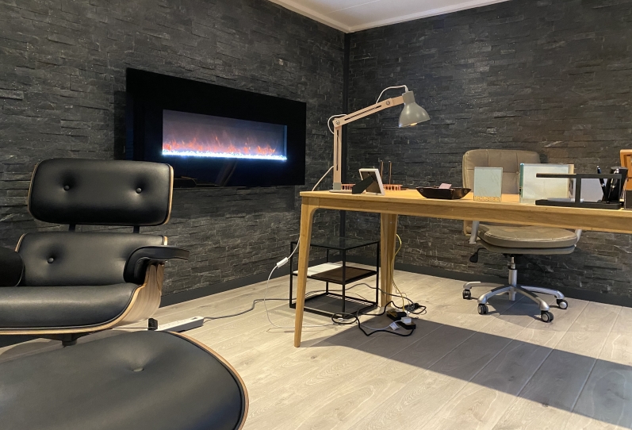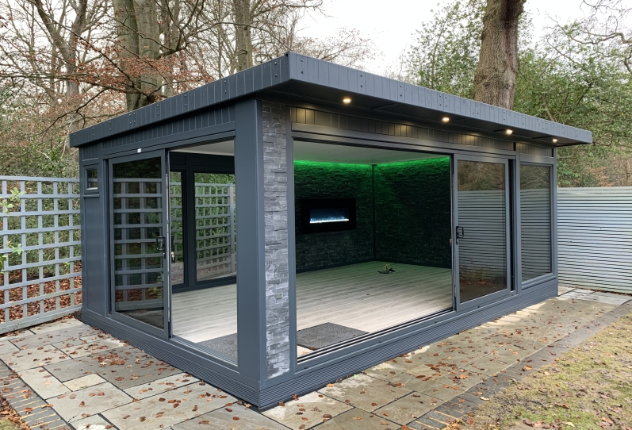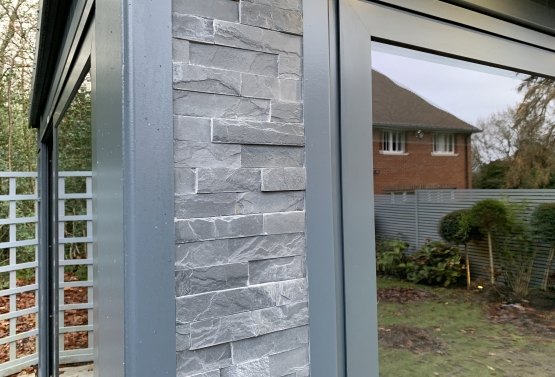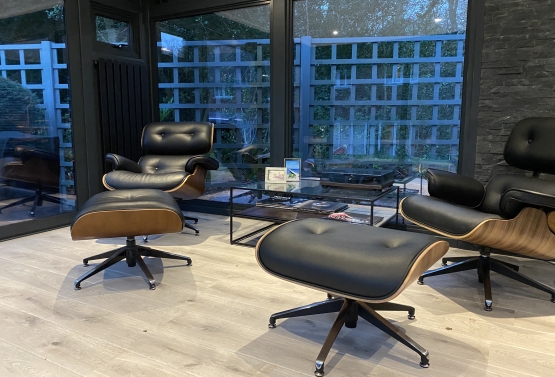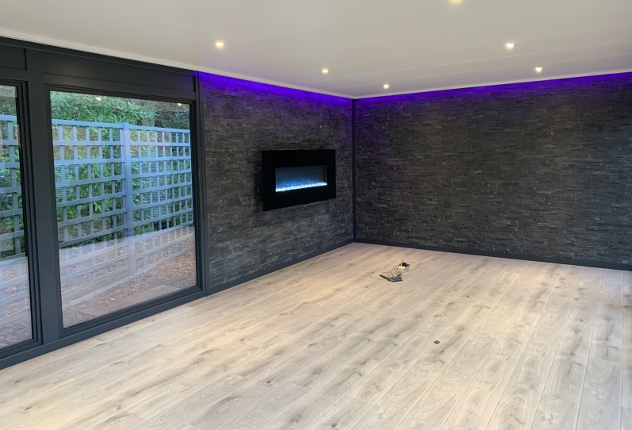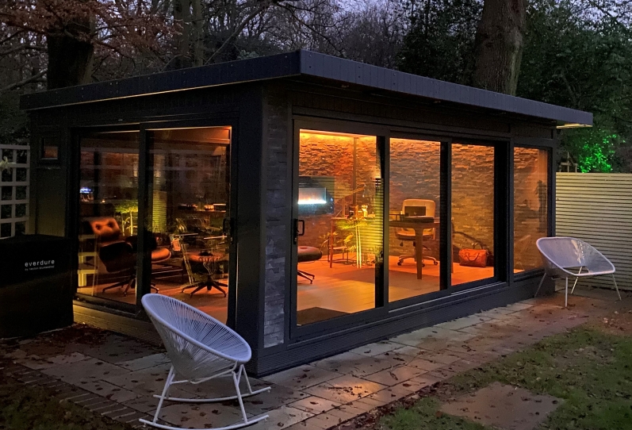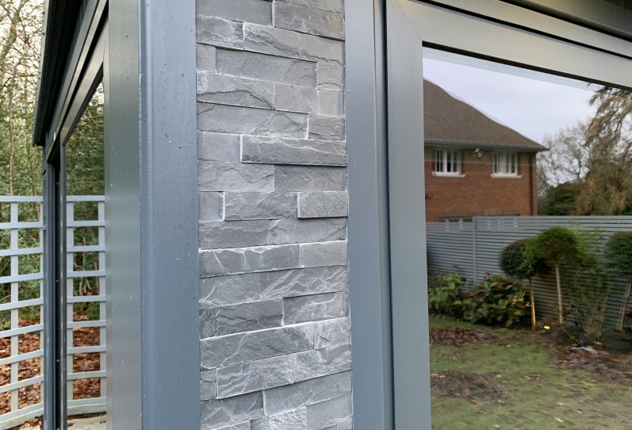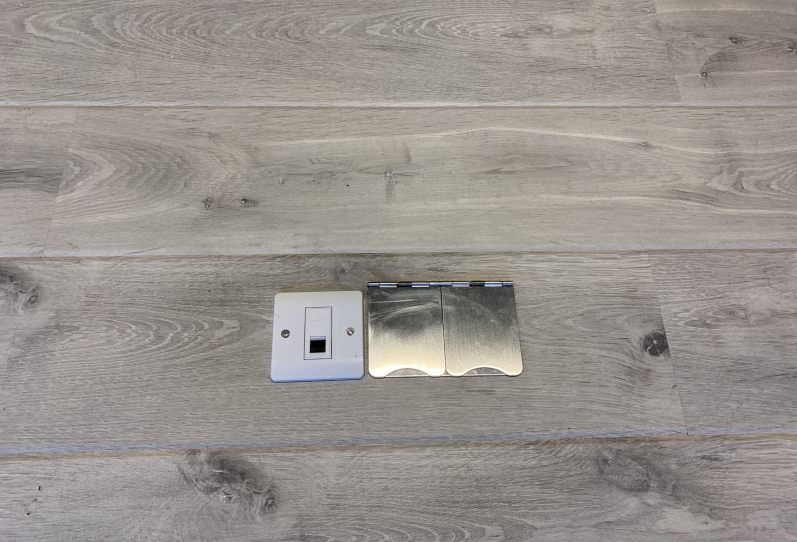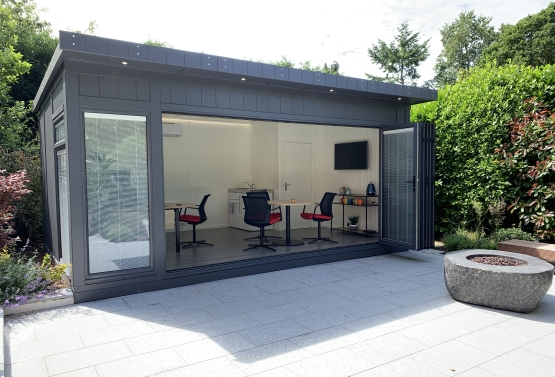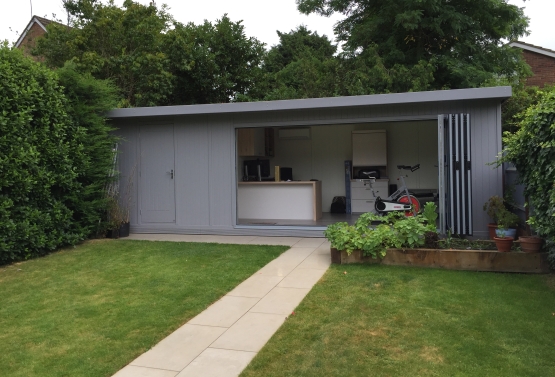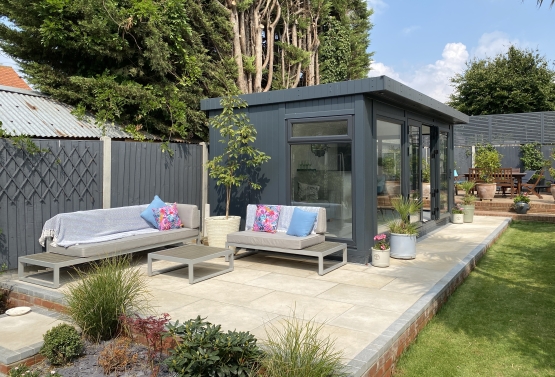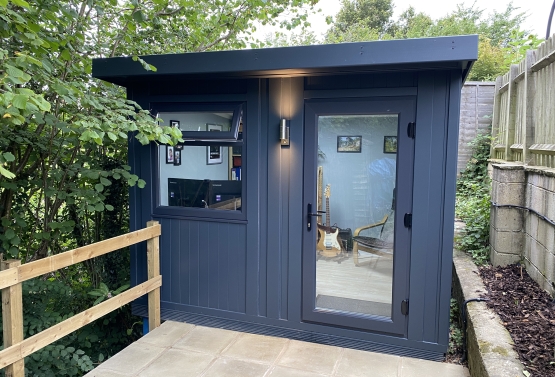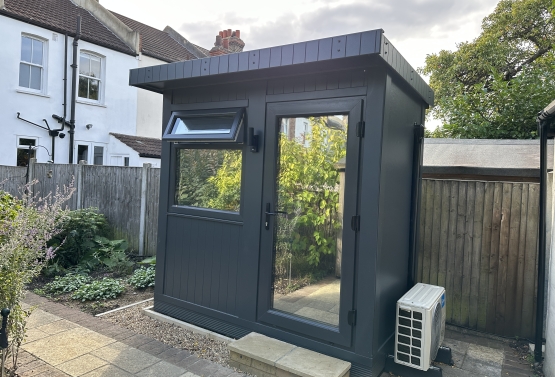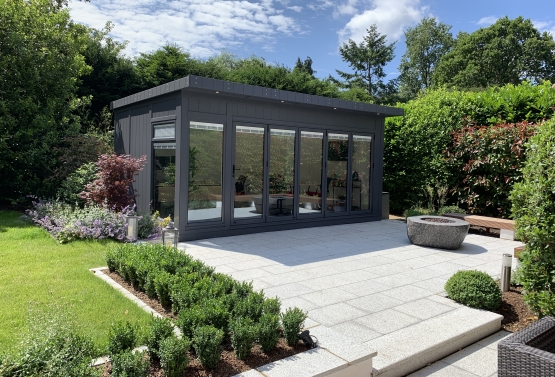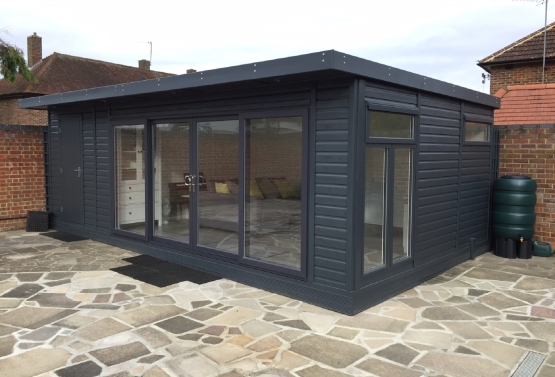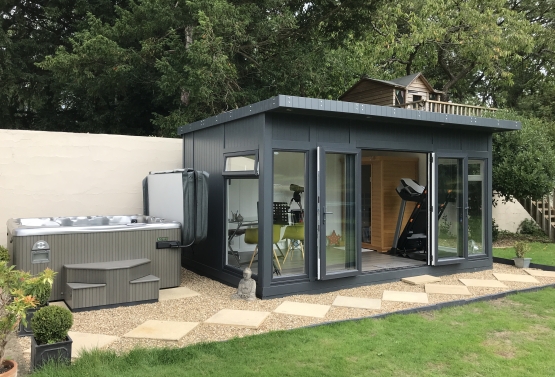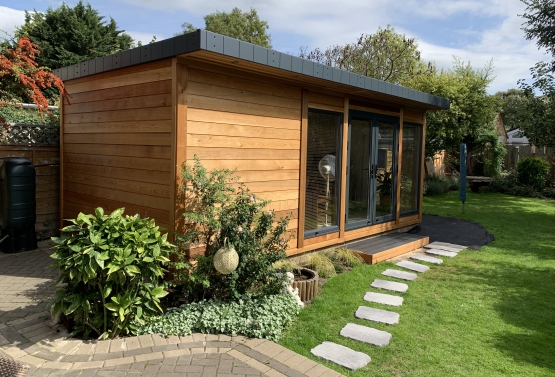Room type:
Bespoke Garden Builing with Tri-sliding Doors
Size:
6m x 3.7m, height under 2.5m to conform to planning rule with base
Base:
Steel & Timber framed base, keeping patio to front
Cladding:
Upgrade to (MTX) external cladding, V100 front and one side
Medite Tricoya Extreme (MTX) trim pack
Windows:
Aluminium windows in RAL 7016 smooth 3 full drop 1 fanlight
Toughened double glazing - with LowE, Planitherm, argon warm edge, 4 seasons glass
Doors:
4.2m wide Tri-sliding Aluminium doors
2.7 m wide Aluminium sliding doors RAL 7016 Anthracite smooth
Insulated floor
Timber Laminated Flooring - Satin Oak
MDF Painted Internals upgrade - walls, plain style / ceiling painted 'Brilliant White'
Walls and trims and skirting in 7016
Security Pack including 5 lever mortise lock, bonded glass and locking stays
Sadolin Superdec painted externals in RAL 7016
Electrical installation with Communications Pack
Firestone EPDM roof & rear height package.
Zero maintenance cement wall to rear & 1 side
Split faced inside feature wall. 3.5 side + 3m of rear in 'Black Quartz Sparkle Maxi'
Split faced Mosaic to outside post 1 elevation in 'Maxi Black'
Patio in Indian sandstone (grey) to front & sides
The Project
We first met this client when he arranged to visit the show centre to look at what garden office ideas we could help him with. He came with a virtual design board with some great ideas we had not done before. He was looking for a new small garden office of modern industrial design and a split-faced glass and stone tiled exterior.
After talking to the client, we realised one of the Baker's garden office team had experience in installing split face tiling so we were confident to keep the entire project and finish in-house enabling us to offer the complete package for the client. We had the idea of adding a different split face tile to the outside support post which the client loved.
Once the survey was carried out and all finer details discussed, we were able to offer a fixed price quotation for the entire garden office project. The client knew the exact cost for his innovative glass and stone garden office pod before committing to us.
The Work
First, we needed to remove a wall and lift some patio, ready to accept the steel and timber-framed base that gives the foundations. We also set up floor sockets & internet cabling ready for this to go under the client's desk.
The garden office design is our Tri-slider measuring 6m wide & 3.7m deep; it has additional windows to the rear to look out to a wooded area as well as sliding doors to the left to fully integrate with the garden. While the principal use is as an office it will also be used for entertaining and links with a BBQ area for the summer.
The garden office shed is finished externally in our standard anthracite colour, with MTX (Medite Tricoya Extreme) cladding to the front and left-hand side with cement wall to the rear and right plus the addition of the slate tile to the pillar. Inside we continued to use the anthracite for internal walls and trims, with Black Quartz Sparkle Maxi to half of the rear and right walls. The ceiling was painted in brilliant white which really made the wall pop, making the remainder of the room feel spacious.
We installed standard LED downlights in and out, with the addition of a multi-coloured LED wall wash lighting to the feature walls. There is a fantastic wall hung electric fireplace sited in the middle of the feature wall and a grey oil filled radiator on the left-hand side for frost protection. As with all our rooms, a robust internet connection was made to the house router and a wireless access point (wifi bubble) was installed in the room.
We added to the patio work to the front of the room and created a new area to the left to complete this stunning garden office project - handing the keys to the client in just under four weeks from starting on site.
Features
The Result
'We had a fantastic experience from start to finish. The design team worked with me to agree design and functionality, with a friendly yet professional on-site team who built me an excellent office. Exceeded my expectations!'
What's next?
What's most important to you?
- Planning Permission GuideLet us help you navigate the regulations seamlessly
- Building RegulationsEnsuring compliance and quality.
- Base WorkFoundations for sturdy and lasting structures.
- Electrics, Sound and VisionEnsure your space has the best integrated technology.
- Brochure and Price ListsExplore our offerings and pricing details.

