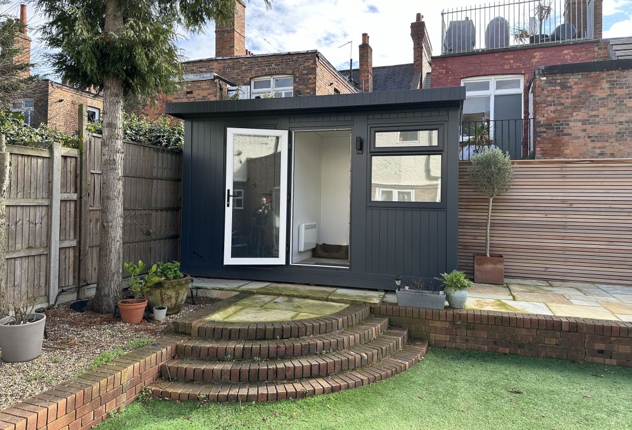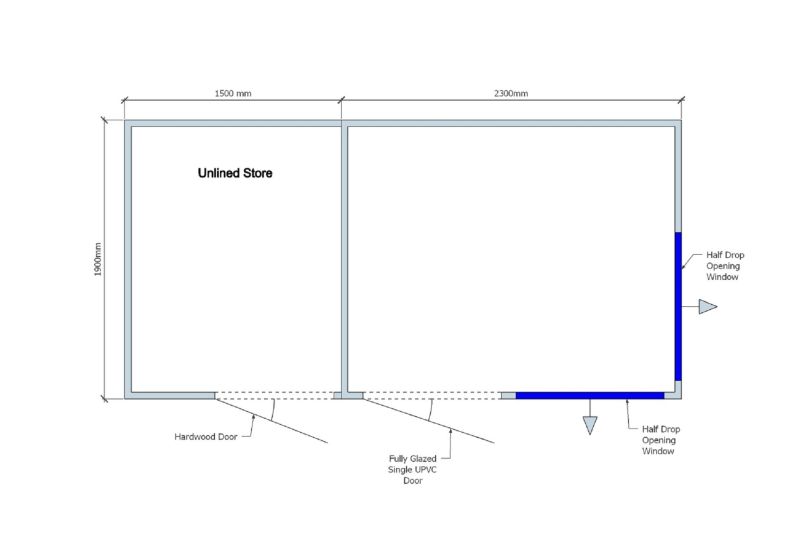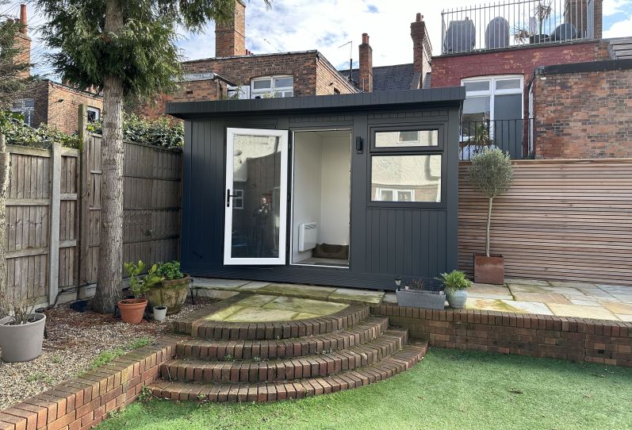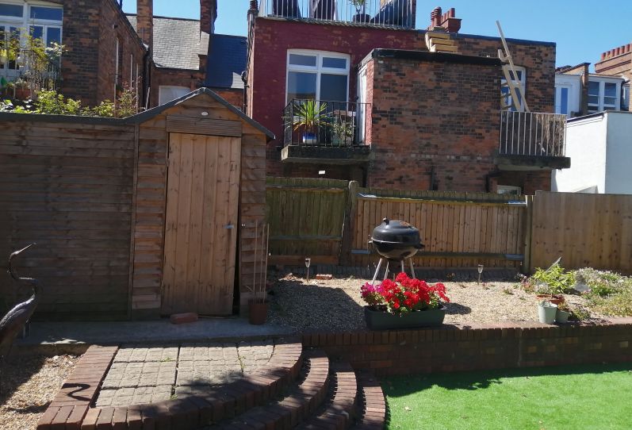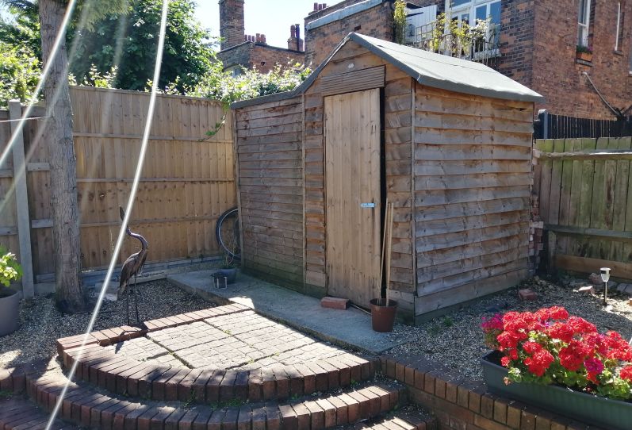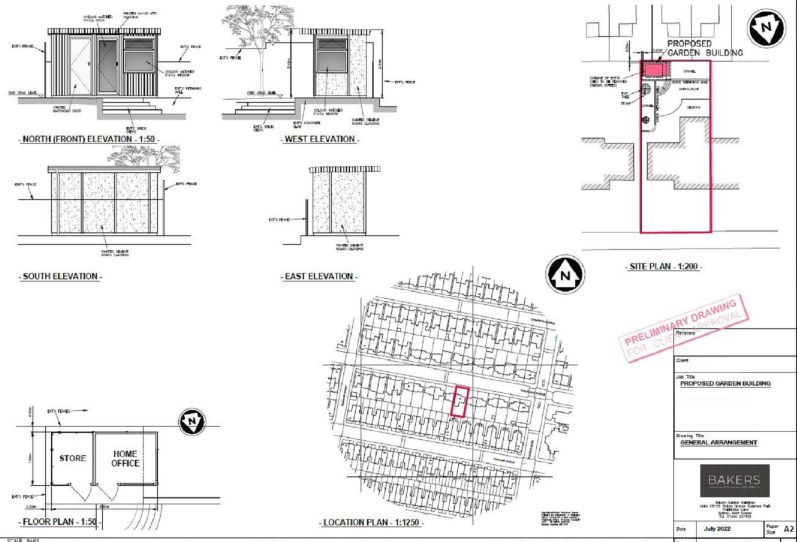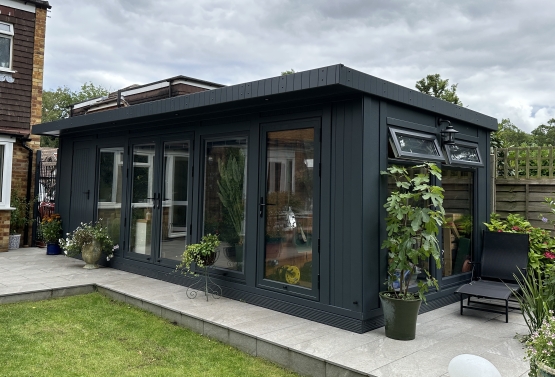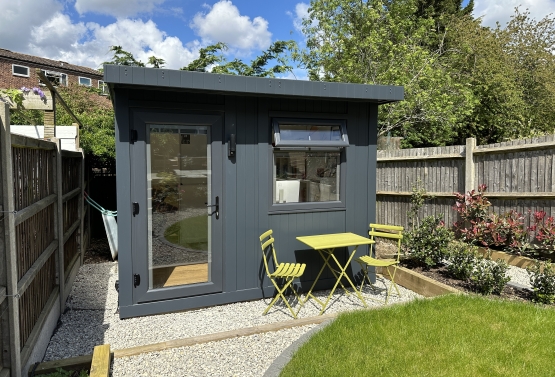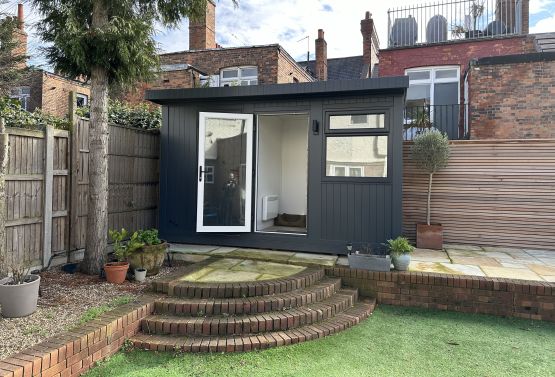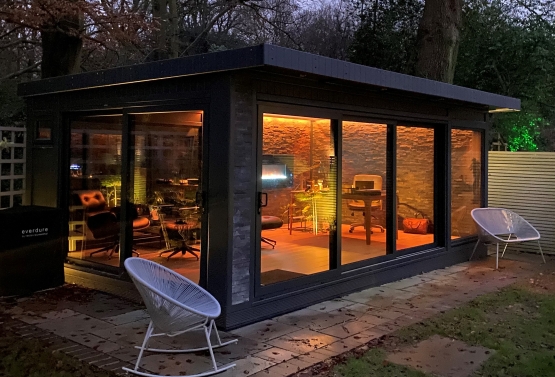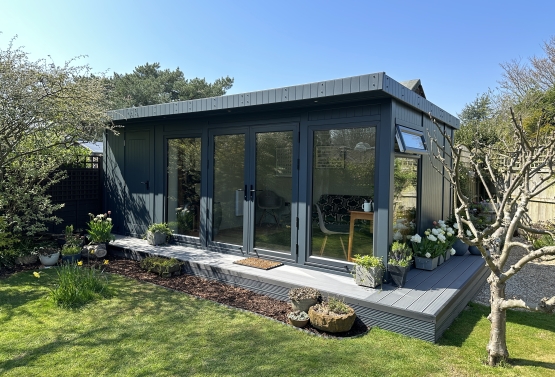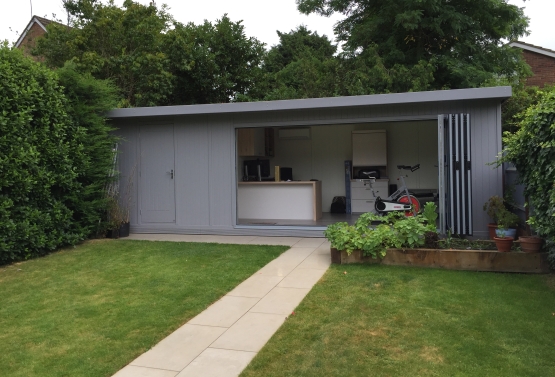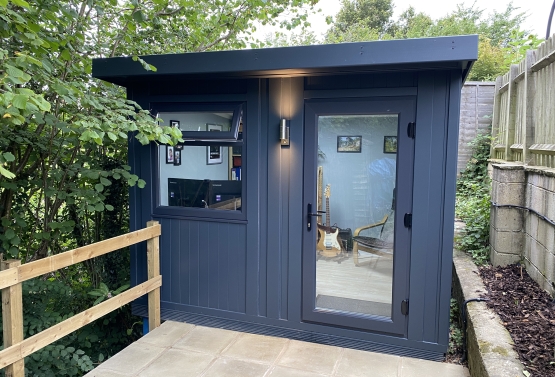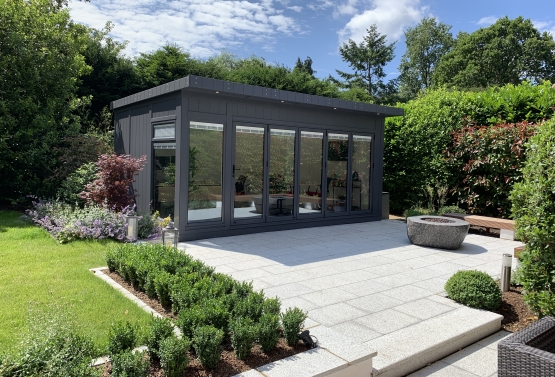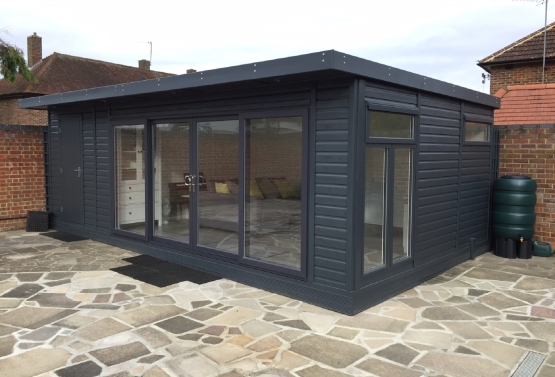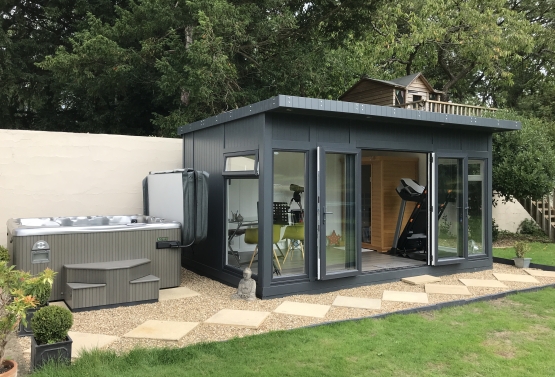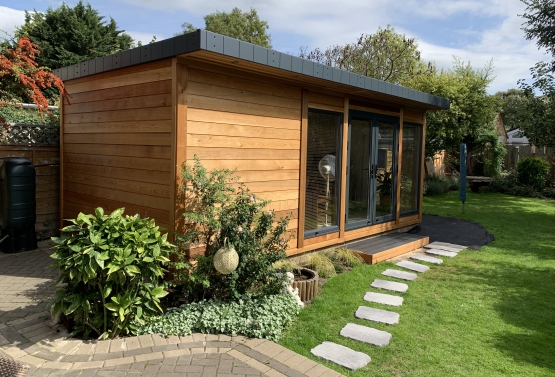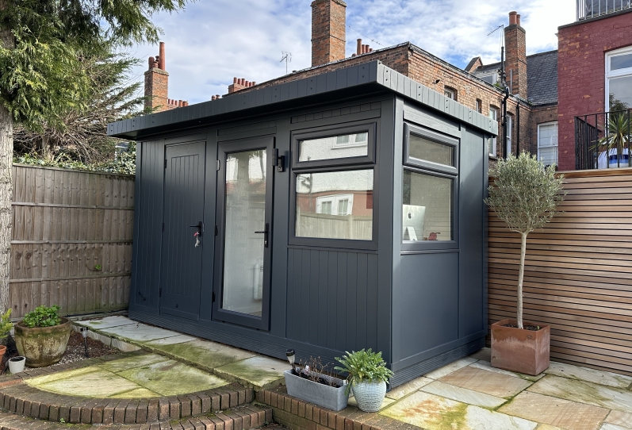

REF 6217
Small Garden Office with Store in London
We designed a functional garden office for a London family needing workspace after converting a bedroom for a new baby. Navigating planning permissions, we transformed their garden into a productive, value-adding space.
Room Type:
Jay Small Garden Office with Store
Size:
3.8m x 1.9m (2.3m + 1.5m)
Cladding:
10 year specification with Cement wall to sides & rear + MTX v-100 to front
Base:
Steel & Timber framed base
Doors:
UPVC door in RAL 7016 grain on white
Windows:
UPVC windows in RAL 7016 grain on white
Painted externals in RAL 7016 Anthracite
Insulated & Laminate floor - Charlotte Oak Brown
MDF Internals - V1200 ceiling & walls
Additional Window in right side wall
1.5m x 1.9m Unlined Store
Gold Level Install
EPDM roof, rear height & V-100 MTX Fascias
Electrics and communications package
Planning - inc. survey, drawings and standard charges
The Project
The clients approached us with a familiar challenge: preparing their home for a newborn while managing the demands of working from home. One client was using the dining table, while the other worked from an ironing board in the living room - clearly an unsustainable solution. Initially, we weren't sure whether the building would need planning permission. So, to comply with regulations, we secured a planning certificate due to the height and steps in the garden.
The Work
With planning permission granted, we proceeded with the project. Given the commonality of such projects in London properties, the existing shed was removed to make space for a small garden office. To meet the client's need for storage, we added a practical store to our Jay office design, creating a combination room. Surprisingly, the 2.3 x 1.9m space was ample for one person, and positioning the desk sideways maximised the space efficiently. A side window was incorporated, offering more natural light and better integration with the garden and house.
As with all our Jay garden offices, the building features zero-maintenance cladding, an EPDM rubber roof, and house-specification doors and windows, ensuring durability with a 10-year guarantee and a 50-year lifespan. This low-maintenance, long-lasting solution adds significant value to the property, making it an excellent asset for the family, even if they move in the future.
The Result
It was truly rewarding to assist this family, particularly knowing how challenging it was for Mr.G to work from an ironing board every day. Helping them secure the necessary planning permissions, offering expert advice, and completing the project while they navigated pregnancy and the arrival of their baby was a privilege.
