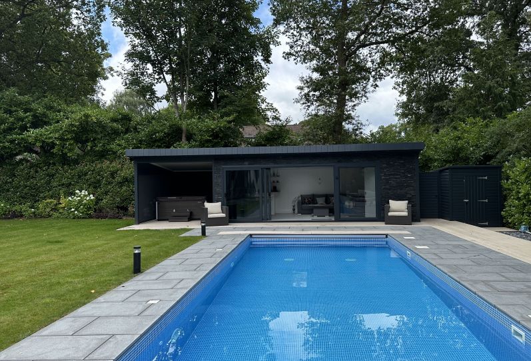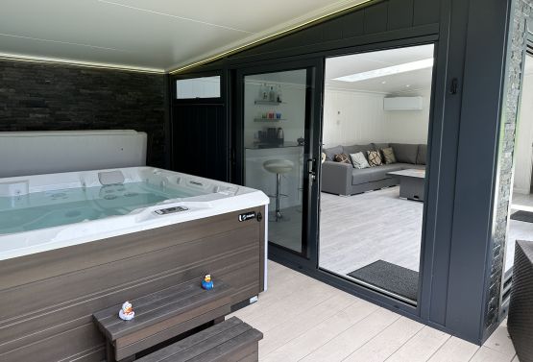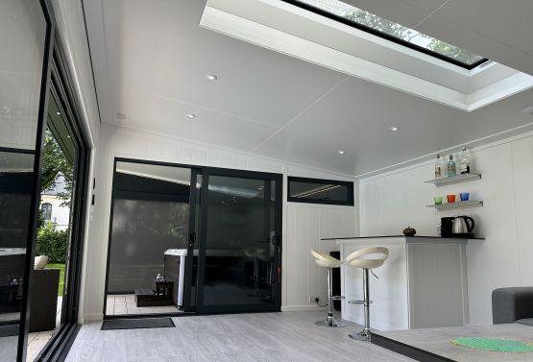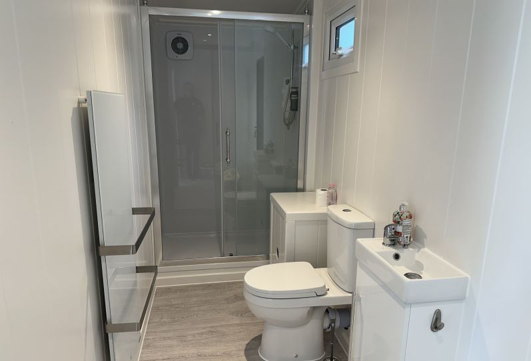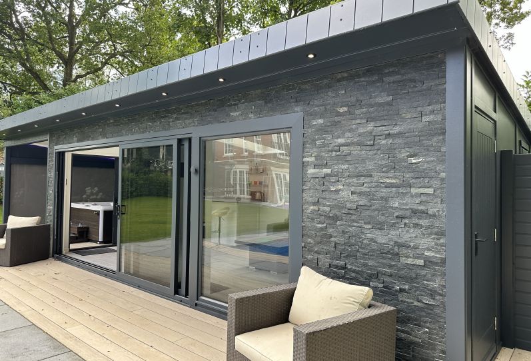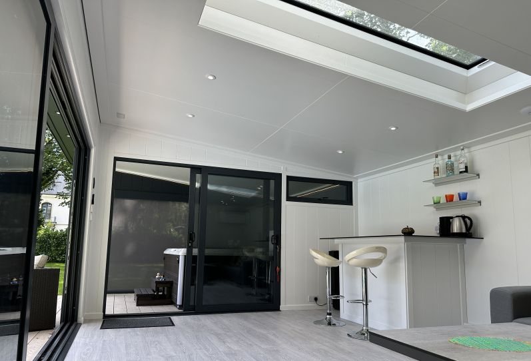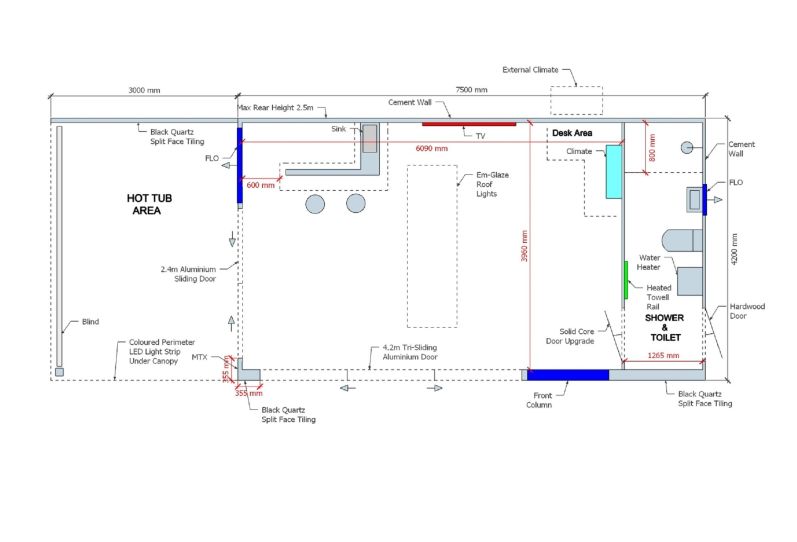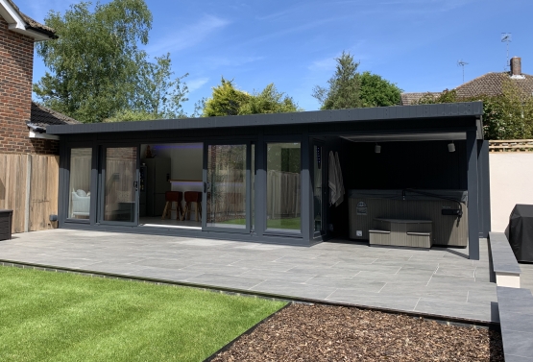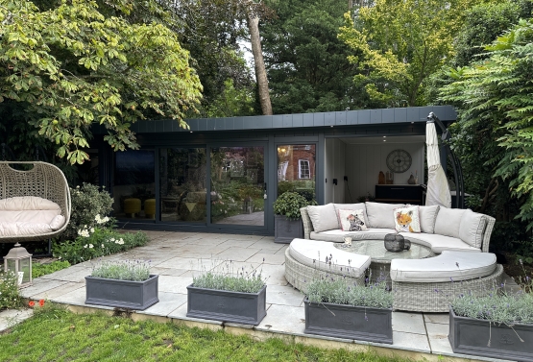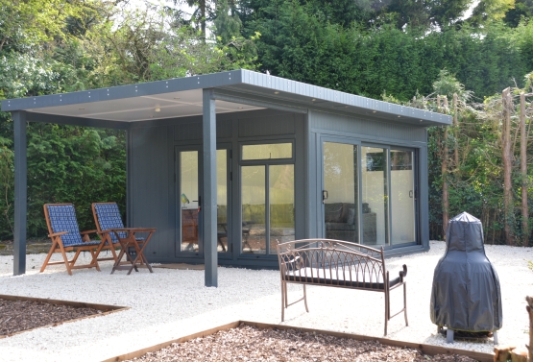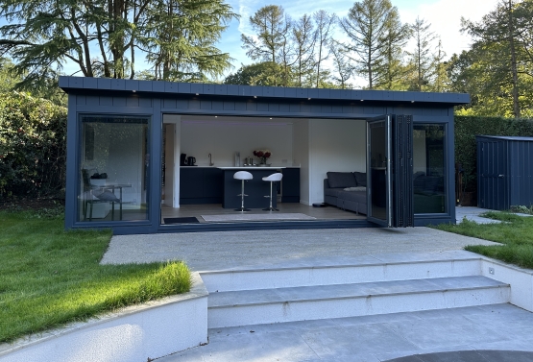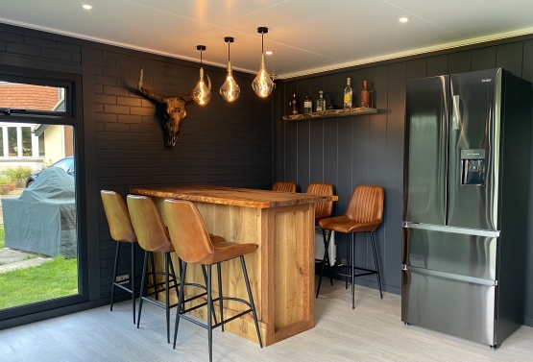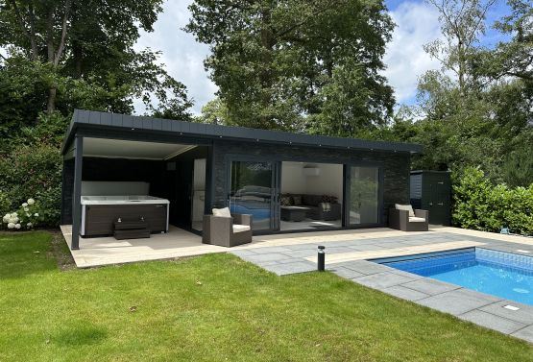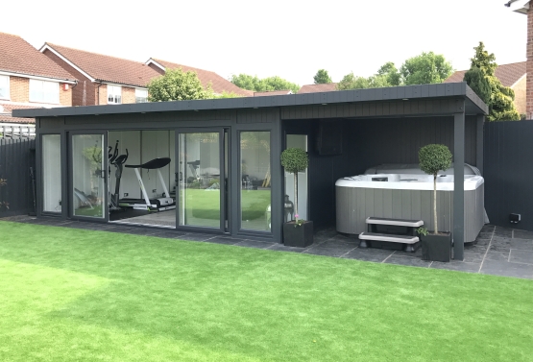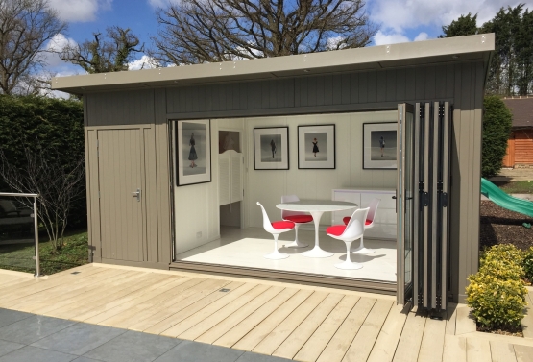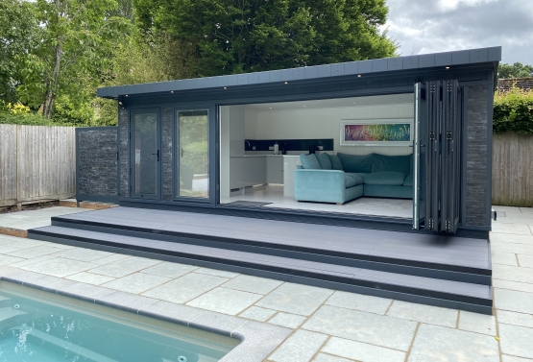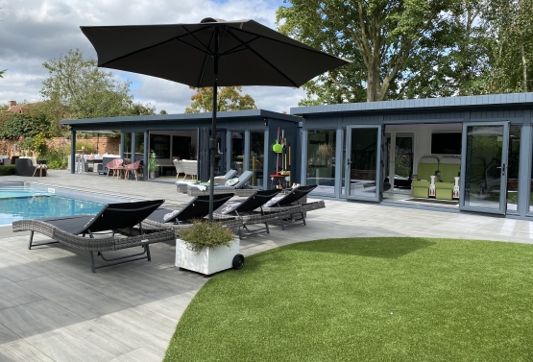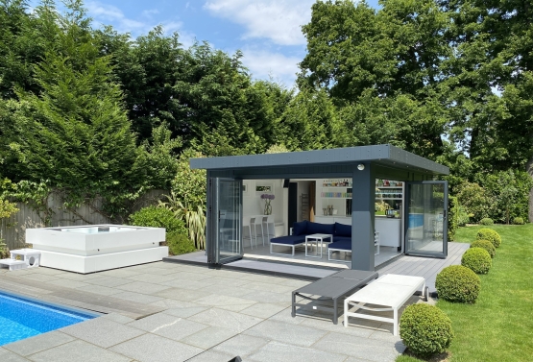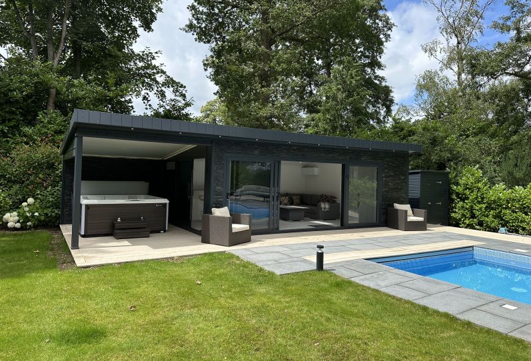

REF 6354
Poolside Room with a Hot Tub and Canopy in Surrey
With a canopy over a hot tub, a bar and living space, this multi-purpose garden building is the ultimate poolside room.
Room Type:
Designer Garden Room with Canopy
Size:
7.5m x 4.2m
Cladding:
Black Quartz Split Face Tiling - 1xFront Column 1x Large Right Front Section
MTX V200 to front & left
Base:
Concrete base
Doors:
4.2m wide Tri-sliding Aluminium doors RAL 7016 Anthracite
2.4m wide Aluminium sliding doors RAL 7016 Anthracite
Windows:
UPVC windows in RAL 7016 Outside, White Inside Smooth 1x Fanlight
Aluminium windows in RAL 7016 Inside & Out smooth 1x Front. 1 x Fanlight
Standard specification with Cement Wall to right & rear
Millboard Composite Decking - Enhanced Grain Limed Oak
Glass Upgrade to LowE, planitherm total +, argon warm edge, anti-sun grey
Internal Electrics
Communications pack & TV installation
Internal Plumbing for Shower & Toilet
Bakers Bar with 600mm Glass Top & Coloured LED Lighting Black Rainbow Sparkle
Toshiba Climate Control Unit
EmGlaze Roof Light
4m Renson Canopy Blind
Firestone EPDM roof, rear height, guttering & MTX Fascia pack V200
Insulated Floor, Walls and Ceiling
Painted externals - Anthracite Grey
Wet Room Laminate flooring - Classic Oak Grey
MDF Painted Internals - Trim-less V200 walls and V1200 ceiling in Timeless
3m Canopy with Black Quartz Rear Wall, Steel Post & LED Perimeter Light
The Project
This client’s beautiful home was designed and built by a local renowned developer. After having lived there for a few years, the client decided it was time to maximise their use and enjoyment of the garden and swimming pool. This project was completed in two phases. The first was a replacement of the plant room and preparing all the electrics and plumbing for the main ‘poolside room’. Despite our client having a large property, it was designed with only one office space. With two people from the household working from home, they were after a separate space to be able to work.
Principally, the building was focused on family entertainment, enjoying the garden and the swimming pool with a shower and toilet and lounge area. This client was also looking for the addition of a hot tub and liked the idea of having it in an incorporated or attached canopy. Ahead of any work starting, we sought a permitted development certificate to confirm this building was allowed within these rules for the peace of mind of our client. The team at Bakers worked closely with them and came up with a great combination of split face stone in black, to complement the anthracite doors and windows.
The Work
The building is an impressive 7.5m x 4.2m, maximising the 30 square metres of internal space. The canopy on the left on the building measures 3.1m. The building is more than two metres away from the boundary and this allowed us to have a 2.5m eave and 3m front. This “pent” roof design gives considerably more internal headroom and features our EM glaze roof light. This is a real show stopping combination.
To the front, it has huge tri-sliding doors and a single aluminium window to give the perfect integration with the swimming pool and garden, whether it's open or closed. The right hand side of the front is where the toilet, shower and basin sit and this allowed us to create a nice area to feature the black quartz split face stone tile. To the left an inline sliding door was added to incorporate the room with the canopy. The rear of the canopy was finished in the same split faced tiling with multi-coloured LED wash lighting around the perimeter. On the left hand side of the canopy a Renson blind was fitted to offer privacy and a windbreak.
The Result
To create such an integrated building, it’s about much more than just the garden building installation. As well as the main building, other works included a concrete foundation for the building, a new electricity supply and fresh water. As we couldn't get natural flow for the wastewater, an external vortex pump was installed, allowing this to pump 70 metres into the drain. The plumbing and electrics alone are impressive: An A5 kilowatt air source climate control unit, multicoloured integrated LED lighting to the roof light and rear of the building, internal and external downlights all app run, an electric shower, basin, toilet and a hot water cylinder feeding this and a Bakers bar with integrated barmans sink.
Externally, all of the existing patio was reset and pointed, and we added a significant area of limed oak Millboard decking. Once complete, HotSpring World installed one of their stunning salt water hot tubs, which reduces the amount of chlorine required.
Martin Baker's comments:
“It was great to work with these clients to create something completely unique. The contrast between the black quartz split face tile and the anthracite doors is perfect and was a great decision from the client. The lounge area is large and spacious and the roof light shining on the bar just shouts quality and consideration. We were really proud of the project and the customer was delighted with the process and end result!”
