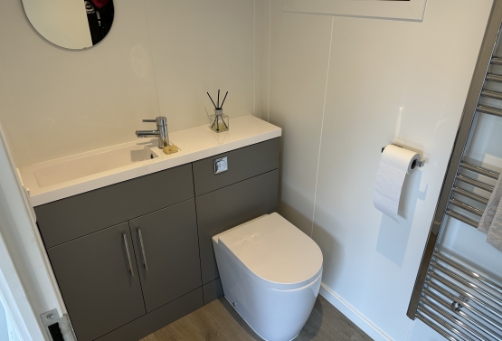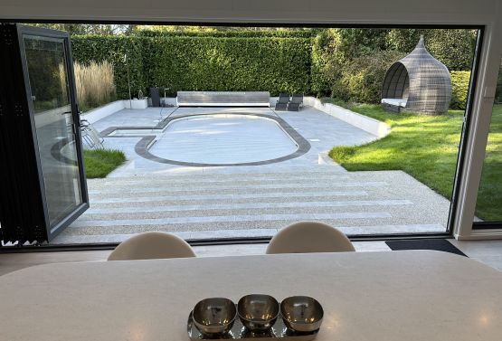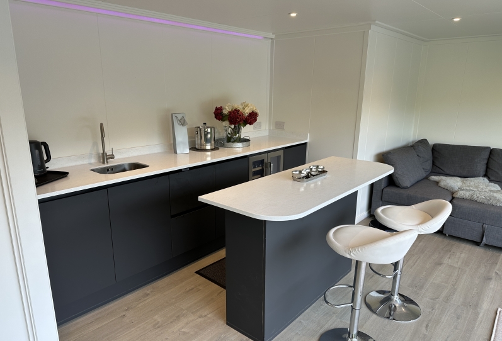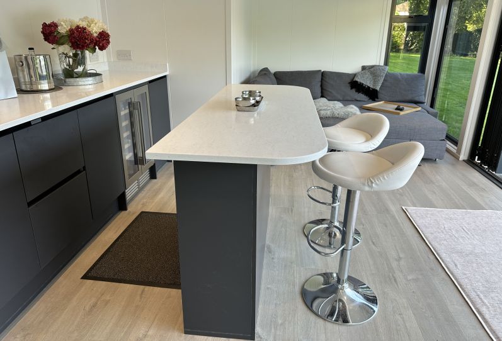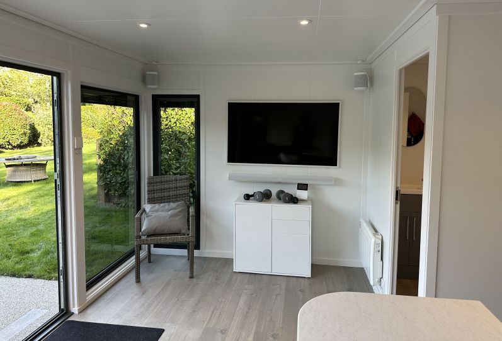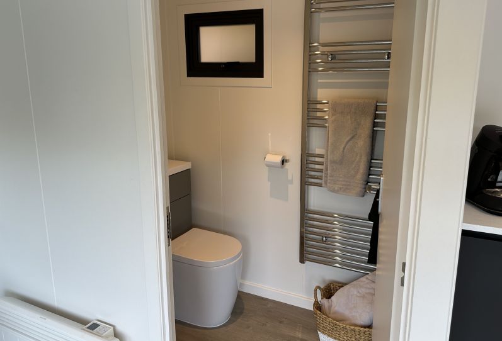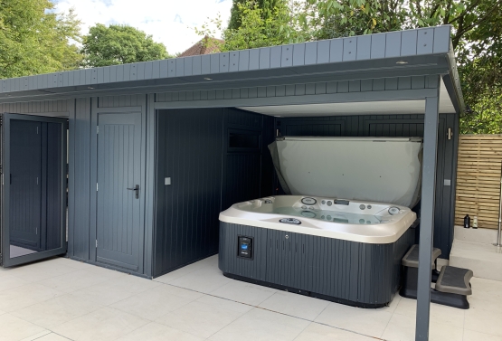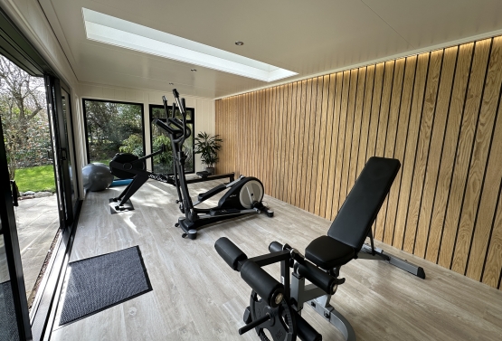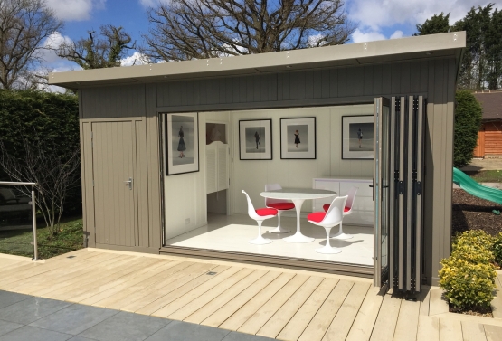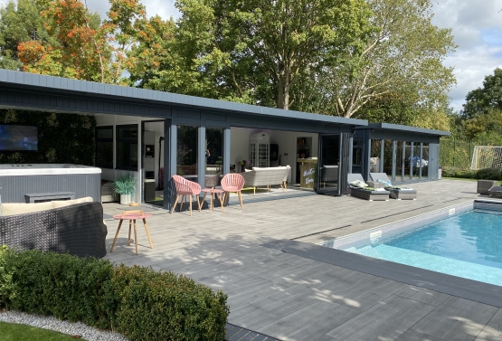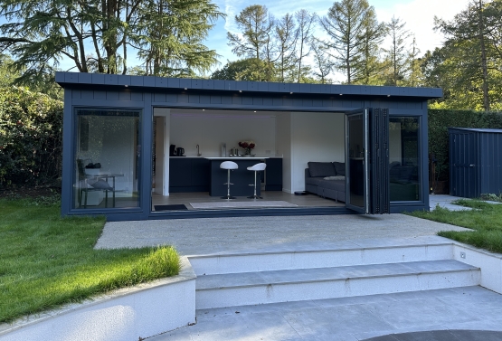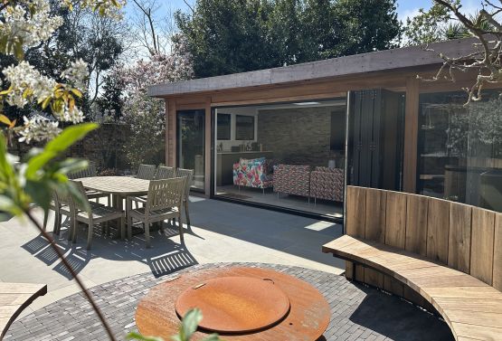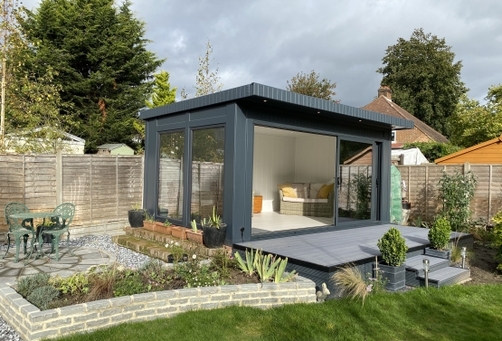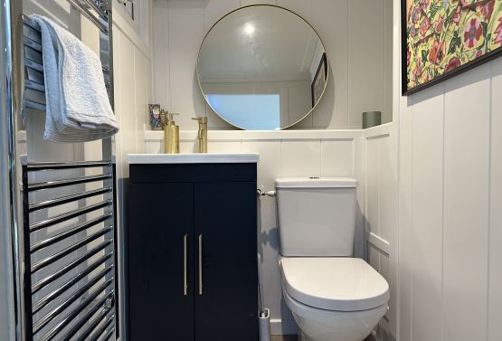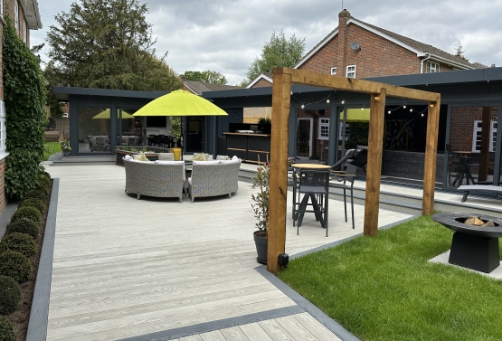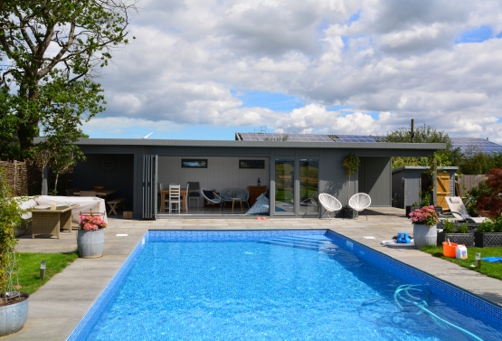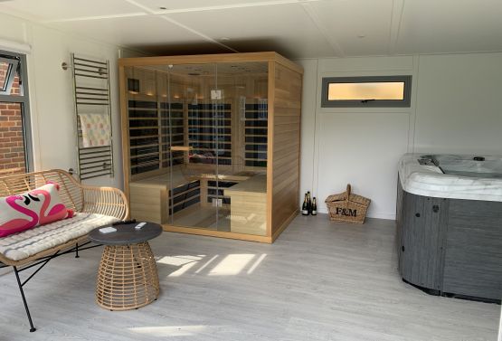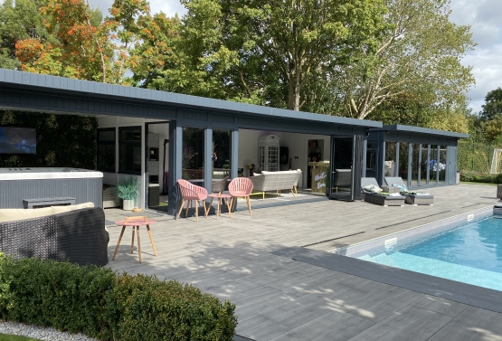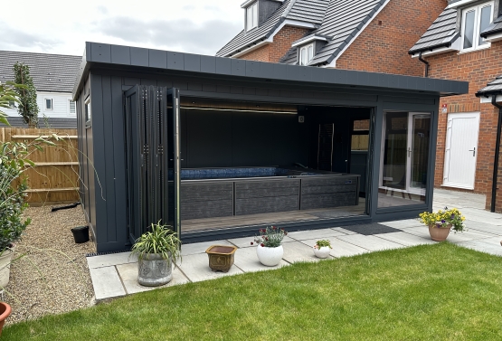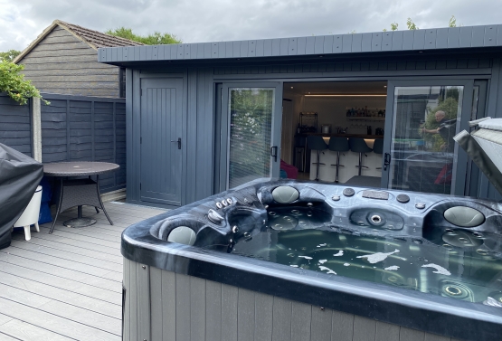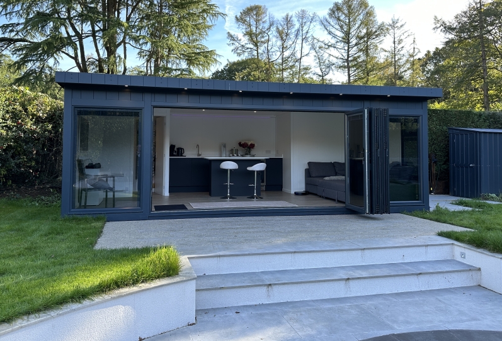

Stunning Poolside Room for Relaxation and Entertaining
This stunning poolside garden room in Surrey offers the perfect blend of luxury and functionality. Designed to enhance both relaxation and entertainment, the space features everything you need to enjoy your pool while hosting friends and family.
Room Type:
Self-contained Poolside Room
Size:
7m x 3.9m
Cladding:
MTX external cladding - Front & Left x 3.5 V200
Base:
Windows:
Aluminum windows in RAL7016 - 2x Front, 1x Fan, 1x Full Open, 1x Full Non Open
Doors:
4.2m wide Bi-folding aluminum doors RAL 7016 smooth
Integrated Blinds in all Doors & Windows (but not fanlights)
with Four Seasons & Anti-Sun Grey Glass
Howdens Fitted Kitchen
Toilet basin combo
Medite Tricoya Extreme (MTX) trim pack
Wet Room Laminate Flooring - Soft Oak Grey
MDF Painted Internals in TIMELESS
1.2m x 1.8m Plant Room with External Hardwood Door
1.2m x 1.8m Internal Room for Toilet with Flush Door
Painted externals RAL 7016
Firestone EPDM roof
Zero maintenance cement wall to Rear & Right
The Project
This family initially approached us looking for a self-contained garden room for poolside use during the summer. After visiting our show centre and discovering the full potential of our garden rooms, their vision expanded to create a space they could enjoy year-round. Collaborating with our customer service team, we explored how the poolside garden room could meet their needs now and in the future.
Given its location some distance from the house, the garden building needed to be fully self-contained, including a toilet and changing room. The family also requested an island bar, kitchen area, lounge space, and a solution to replace their old plant room.
The Work
After considering several garden room design options, we decided on a symmetrical layout with bi-folding doors centred between the spaces. The plant room and toilet/changing room were made equal in size, creating a well-balanced layout for the kitchen and island bar area.
The total building measured 7 x 3.9 metres, with 4.8 metres allocated to the plant and changing rooms, leaving a spacious 3.2 metres for the kitchen and a cosy space for the island bar. This layout also included room for a sofa and TV, maintaining an open view from the bar area.
For the kitchen and island, the clients explored various options before selecting a design from Howdens, which we installed. The 4.2-metre bi-fold doors, featuring integrated blinds, along with large side windows, provided both privacy and flexibility for guest accommodations or overnight stays. The plant room was given its own separate access, ensuring that pool maintenance could be done without disrupting the main living space.
The Result
Martin Baker’s Comments:
'It was wonderful to see this project fully completed, especially with the surrounding landscaping. While bi-folding doors can be a considerable cost upgrade, they look fantastic in poolside rooms and create a seamless connection between the indoor and outdoor areas.
The clients’ choice of kitchen colours was spot on, and the pool area remains the focal point of the space. I imagine that looking out at the pool on a summer’s day is a fantastic experience. Every detail was carefully considered, from the compact toilet with an integrated basin in the changing room to maximise space, to the white-framed TV and matching Sonos play bar.
The clients were thrilled with the result and are using the room far more than they initially anticipated. Their children love spending time there, often watching films with friends, and the family enjoys movie nights together. It's rewarding to see how clients appreciate the insulation and usability of our buildings, realising they’re not just seasonal spaces but true extensions of their homes.'
What's next?
What's most important to you?
- Planning Permission GuideLet us help you navigate the regulations seamlessly
- Building RegulationsEnsuring compliance and quality.
- Poolside RoomsTransform your poolside area with a versatile building.
- Poolside Room with Kitchen and Changing Room in West SussexCreate lasting memories in this pool room with kitchen and changing room
- Pool Room with Hot Tub Canopy, Home Gym, and Bar in WarwickshireExperience ultimate leisure with this pool room featuring a hot tub canopy, gym and bar..
- Pool House with Sauna and Garden Bar in SurreyIndulge in luxury with this pool house featuring a sauna and garden bar.
