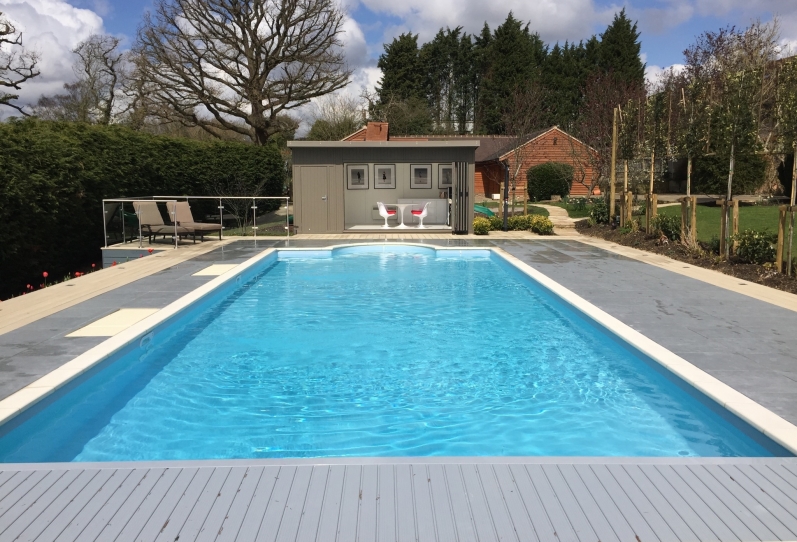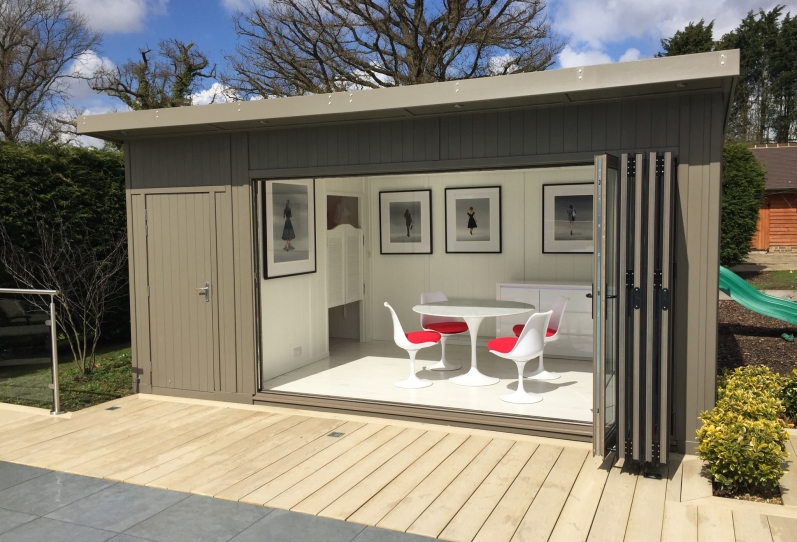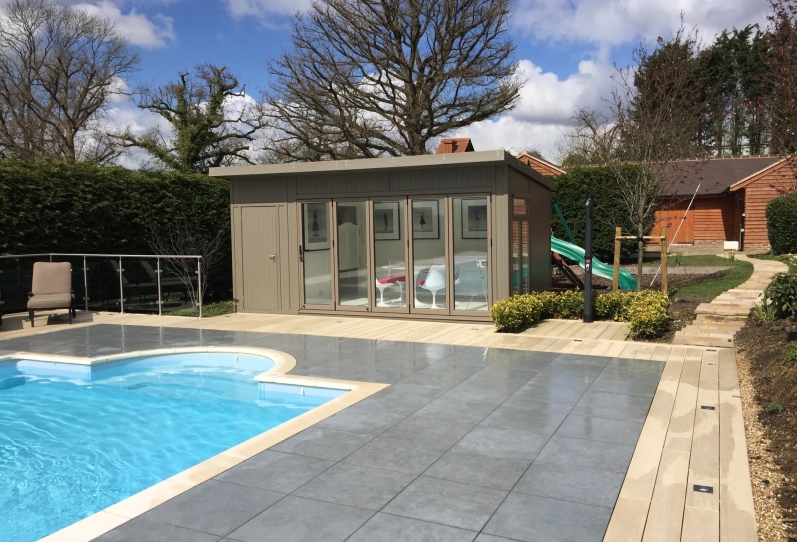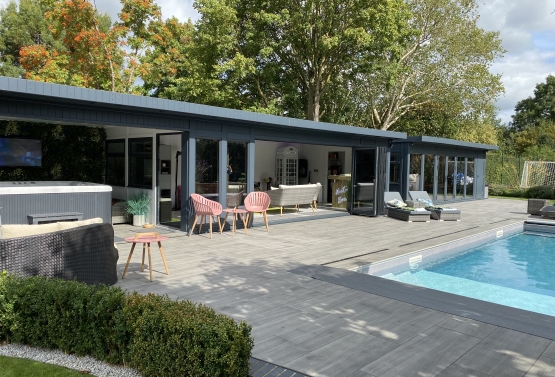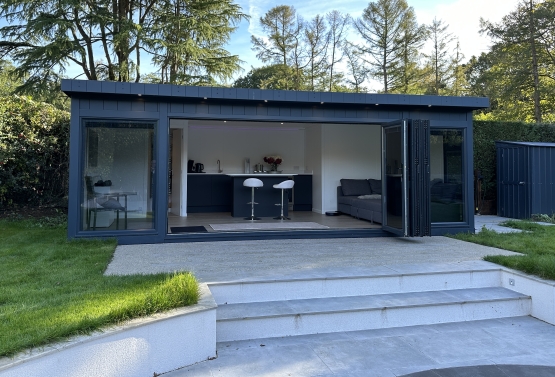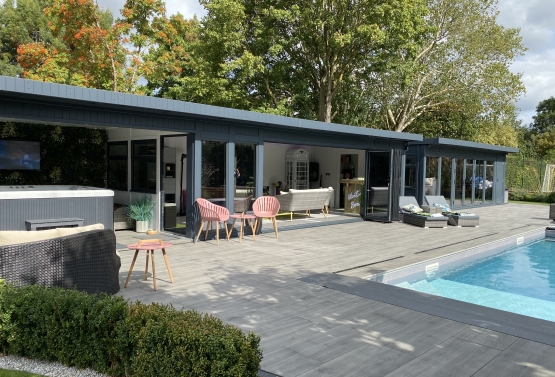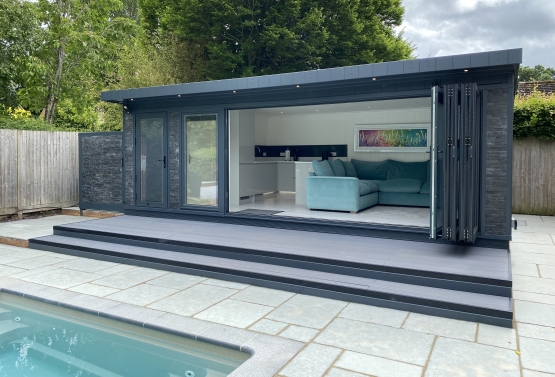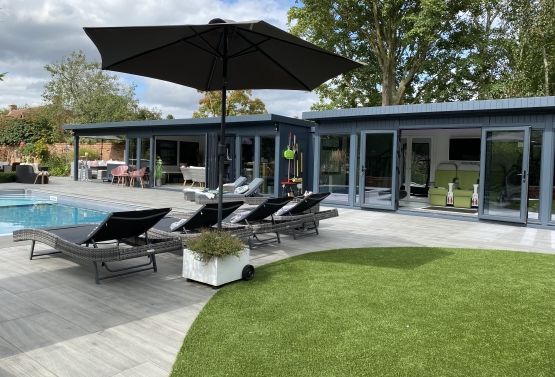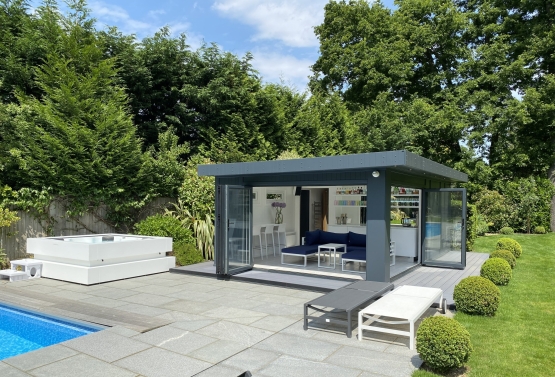Room type:
Bi-Fold Poolside Room
Size:
5.3m x 3m combination room with changing area and store
Base:
Steel & Timber framed base
Cladding:
Upgrade to Medite Tricoya Extreme (MTX) cladding all around
Doors:
Aluminium bi-folding doors colour matched to exterior cladding in 'RAL 7006'
Lining & insulation to 4 walls and roof
Insulated floor
Aquastep wet room flooring in 'Beachouse Oak'
V-groove 200 MDF painted internals in 'Timeless'
Security pack including 5 lever mortise lock, bonded glass and locking stays
Aluminium threshold to store door
Internal partitions with saloon doors
Sadolin Superdec in 'RAL 7006' applied in factory
Firestone EPDM rear roof & height package
Electrics package installed
The Project
The client approached us fairly late into their swimming pool and garden entertainment area project. By the time we were involved, the concrete base was already in place with an electrical feed. The base was 5370mm wide x 3000mm deep, and as all our buildings are made to order we were able to manufacture the building to these exact measurements giving a tidy and considered look.
The Work
The building needed to cater for a number of uses - a main room for entertaining all year round so they could enjoy the area whatever the weather, a changing room and a storage section for all the cleaning equipment and chemicals.
The client already had a good vision of how they wanted it to look, and liked the idea of saloon doors on a traditional swing hinge for the changing room. This was to be integrated in to the main room, and bi-folding doors were a must.
The external colour was very important as we needed to tie in the greys and browns of the decking and patio. To make sure they chose the perfect colour, we sent sample boards for them to live with for a few days, and the final decision of Ral 7006 (Beige Grey) works perfectly.
The building has the vertical v-groove 'Medite Tricoya Extreme (MTX)' external cladding to all four walls for a perfect and contemporary finish, and as it was more than 2m away from the boundary we slightly increased the height of the room to 2.7m at the high point. We fitted our 'Aquastep' wet room flooring in 'Beachhouse Oak' so the client didn't need to worry about wet feet affecting it. This works perfectly with the internal MDF which is also V-groove finished with acrylic eggshell in Timeless.
We also installed a completed electrics package that we connected into the system already running for the pool, so the customers have full control of all the lights from the house, along with timers to show this stunning area at night.
The Result
The client was very happy with the result:
'We couldn't be more pleased with our combination Pool Room and Store with changing room. The quality is superb, the customer service exceptional, and the building is first class. Would recommend Bakers every step of the way, they advise well, source and create any features required and deliver on time! Our building went up in less than a week with so little fuss - a pleasure to deal with'.
What's next?
What's most important to you?
- Planning Permission GuideLet us help you navigate the regulations seamlessly
- Building RegulationsEnsuring compliance and quality.
- Base WorkFoundations for sturdy and lasting structures.
- Electrics, Sound and VisionEnsure your space has the best integrated technology.
- Brochure and Price ListsExplore our offerings and pricing details.

