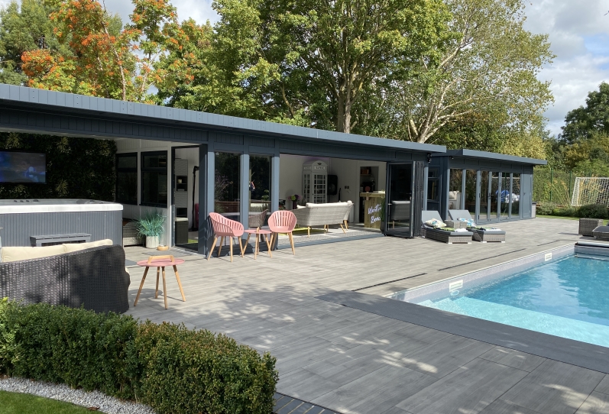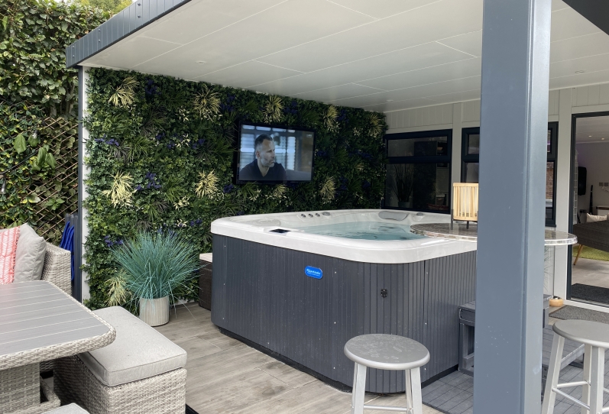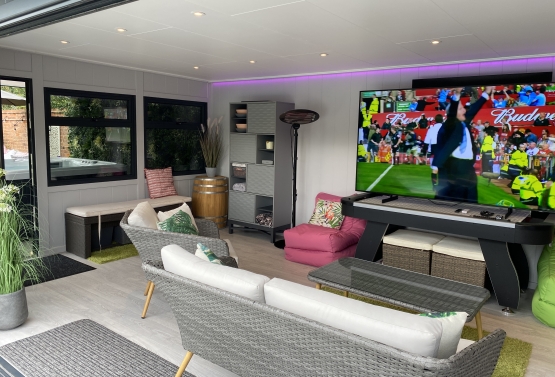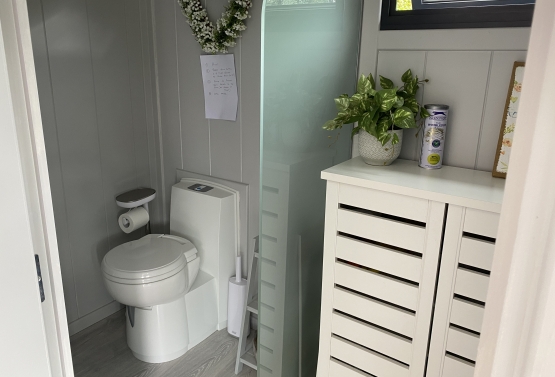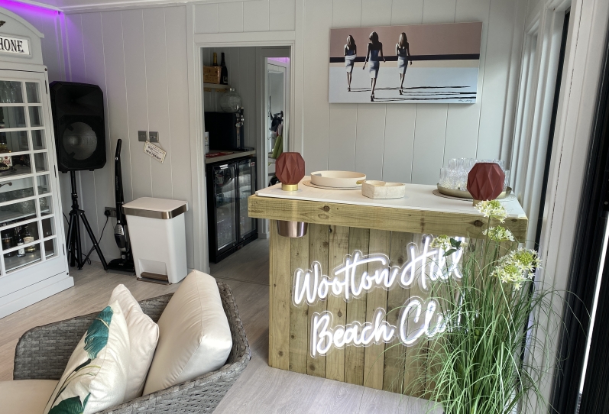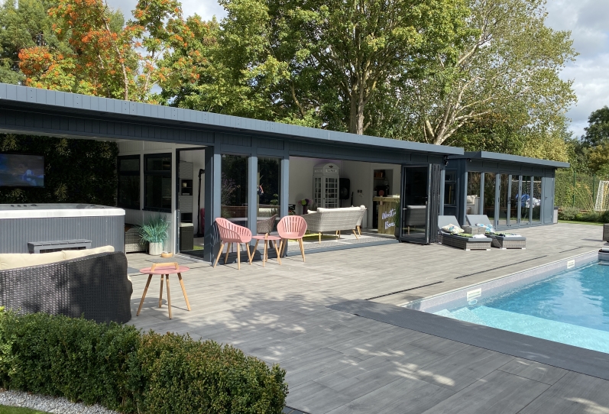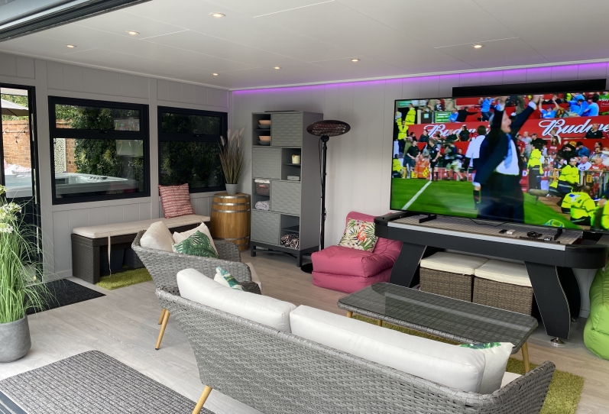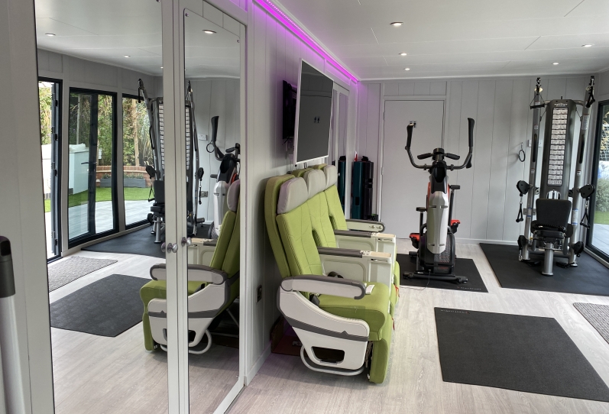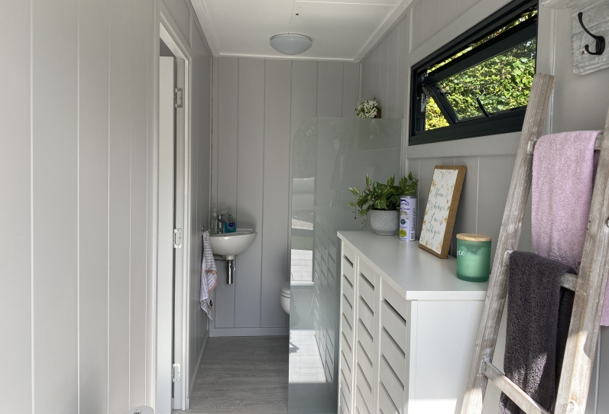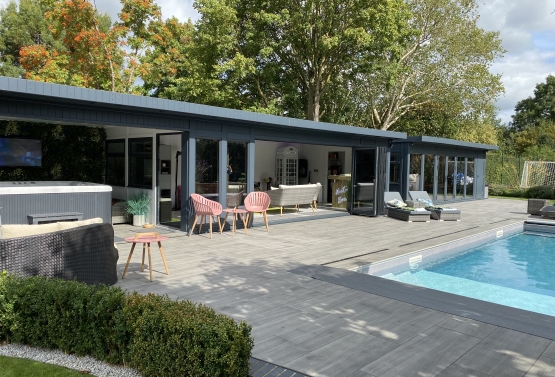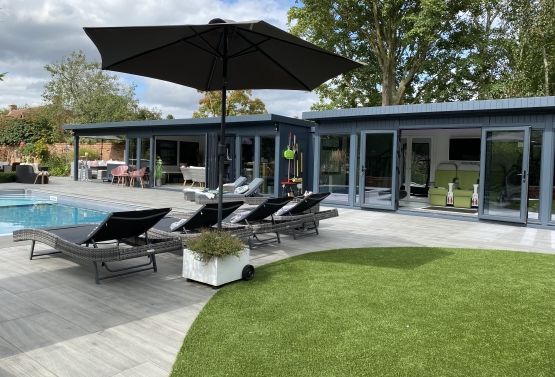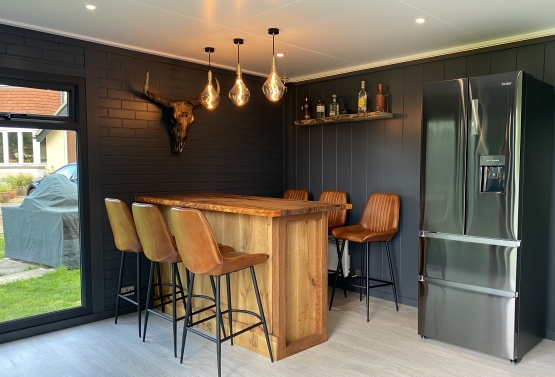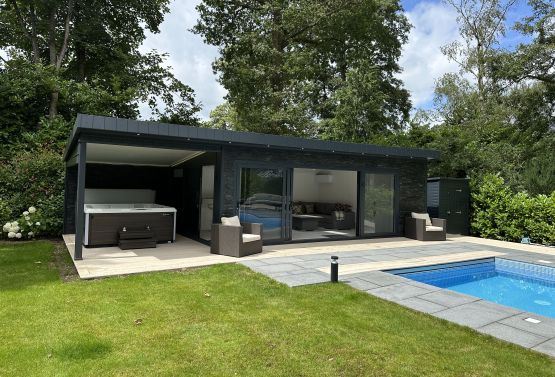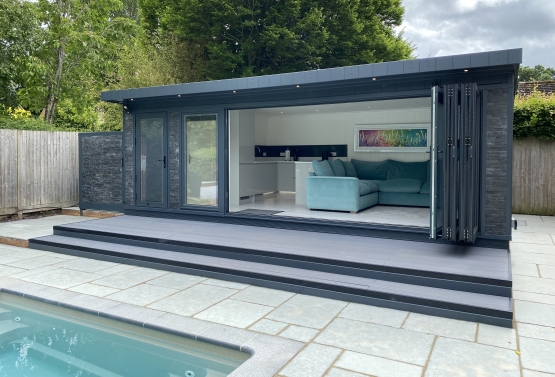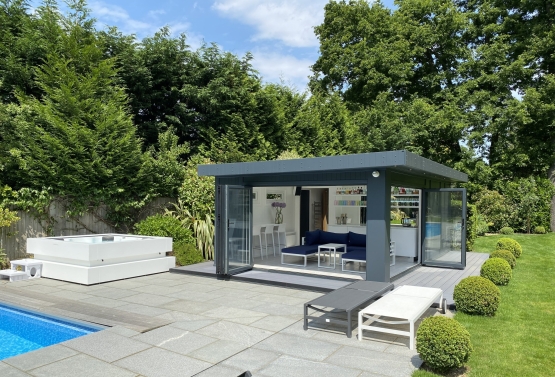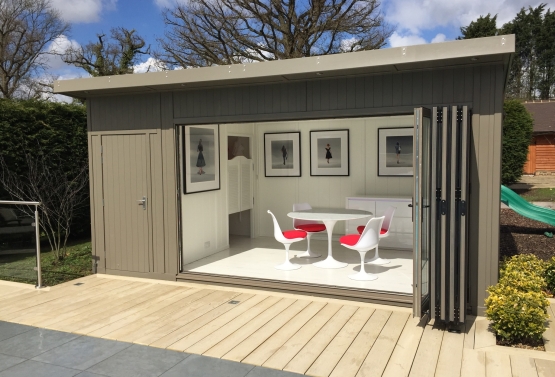Room type:
Bespoke Garden Building with Canopy.
Size:
Left Building:
7.5 x 3.75m + 4m canopy keeping under 2.5m planning rule with base
Right Building:
7.5m x 3.75m keeping under 2.5m planning rule with base
Base:
Steel & Timber framed base
Cladding:
(MTX) external cladding, V100 front and sides x6
Medite Tricoya Extreme (MTX) trim pack
Windows:
Aluminium windows in RAL 7016 Anthracite 4x front 1x full drop open, 1x half drop
Upgrade to LowE, planitherm, argon warm edge, 4 seasons glass
Doors:
4.2m wide Bi-Folding aluminium doors RAL 7016 smooth
Aluminium Single door to side (under canopy)
Aluminium French doors in RAL 7016 Anthracite
Insulated floor on bearers assuming base in place
Wet Room Flooring Upgrade - Classic Oak Grey
MDF Internals upgrade, primed only ready for customer to fill and paint – V200
4m Canopy with Rear Wall & Canopy Walls 7047
Sadolin Superdec painted externals (as our terms and conditions) RAL 7016
Firestone EPDM roof & rear height package
Zero maintenance cement wall to rear
Base, Electrical & Communications by others due to distance,
3.75m Lined & Insulated Internal wall with flush Doors
Addition of Thetford toilet in to changing room section
External Hardwood door inc. Security Pack
6.2m cupboard wall, divided into 2 sections with 2 Sets of 1.5m Doors and TV point
1.2m x corridor to link 2 buildings
The Project
Working closely with the client, we designed a poolside room, keeping under the planning rule.
It incorporated a canopy for a hot tub, along with a second building that housed a gym, storage and a toilet with a changing room.
The main pool side room design was to feature a large opening and bi-folding doors, along with side door access to the canopy with the corridor linking the to the second building. Overall the building and clients vision came to life and looks fantastic.
The Work
This was a real collaboration with the client as he had experience in the building industry.
Due to the distance of the project, the client decided to take on the pool and patio works, concrete bases and electrics.
We installed the buildings ready for the second fix electrics, left the site for a couple of weeks and then returned to carry out the trimming, finishing and painting all ready for the client handover.
After we completed the buildings, the clients started the pool and patio project, integrating the patio from the pool into the canopy and beyond.
The Result
This was a real collaboration with the client as he had experience in the building industry.
Due to the distance of the project, the client decided to take on the pool and patio works, concrete bases and electrics.
We installed the buildings ready for the second fix electrics, left the site for a couple of weeks and then returned to carry out the trimming, finishing and painting all ready for the client handover.
After we completed the buildings, the clients started the pool and patio project, integrating the patio from the pool into the canopy and beyond.
What's next?
What's most important to you?
- Planning Permission GuideLet us help you navigate the regulations seamlessly
- Building RegulationsEnsuring compliance and quality.
- Base WorkFoundations for sturdy and lasting structures.
- Electrics, Sound and VisionEnsure your space has the best integrated technology.
- Brochure and Price ListsExplore our offerings and pricing details.

