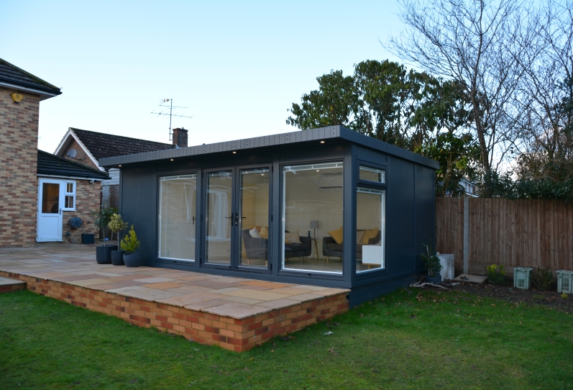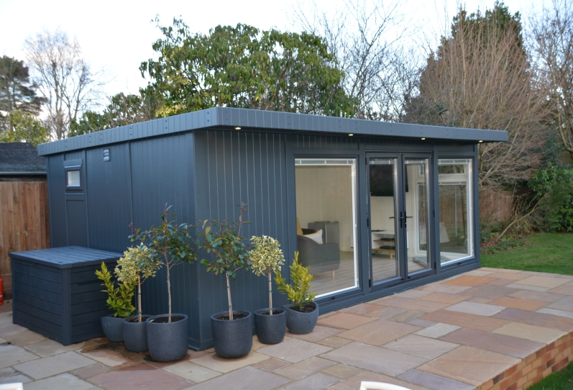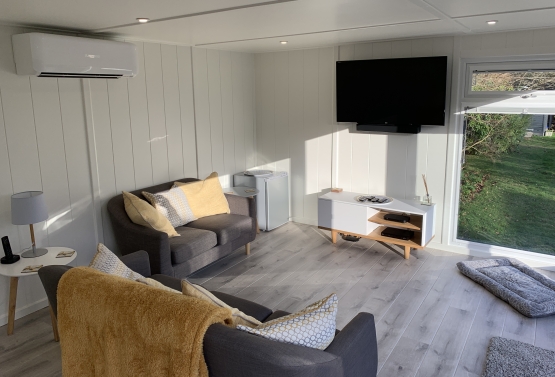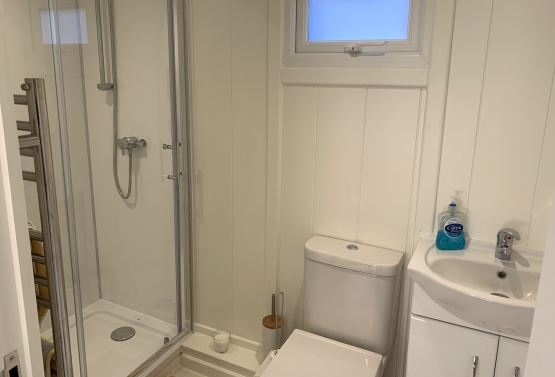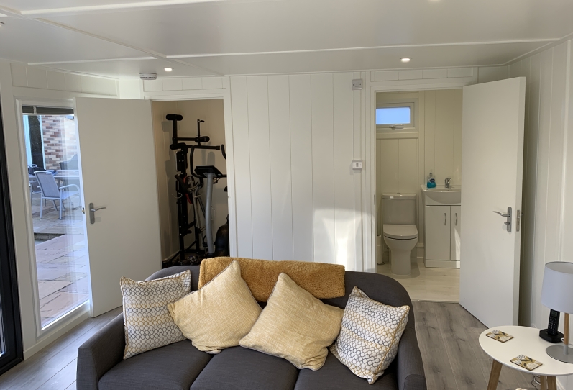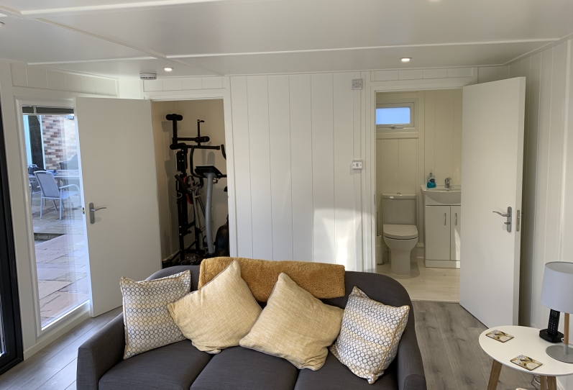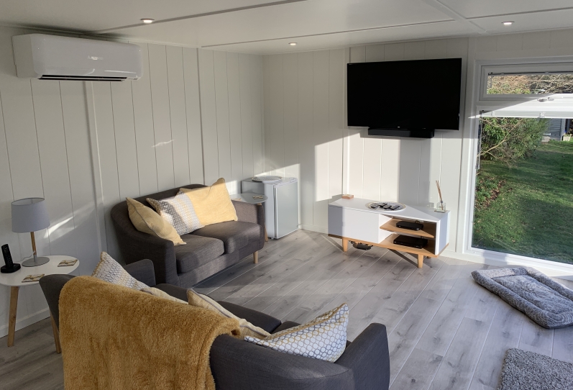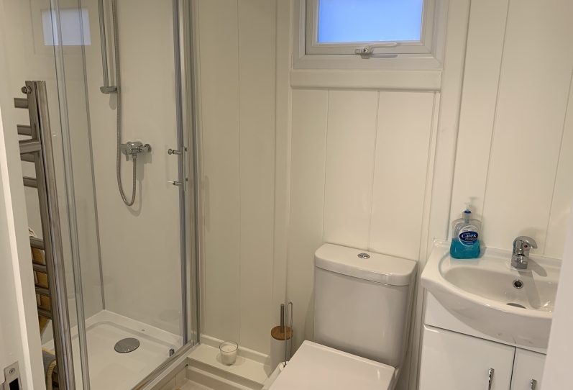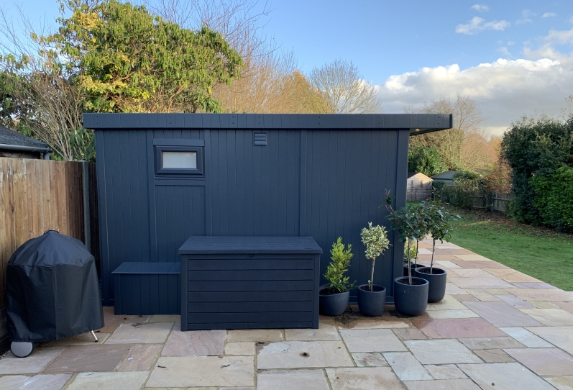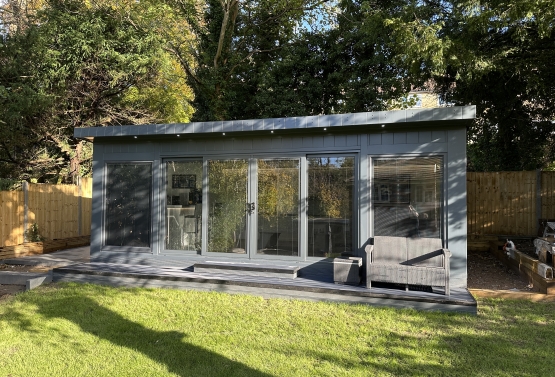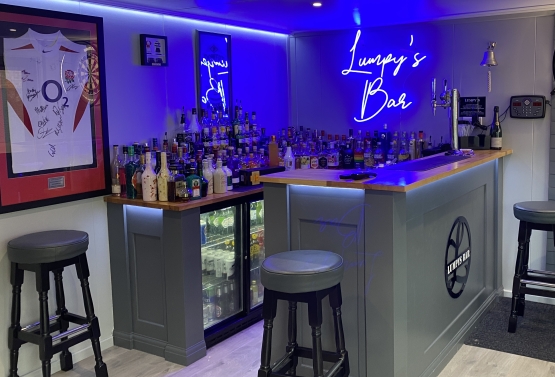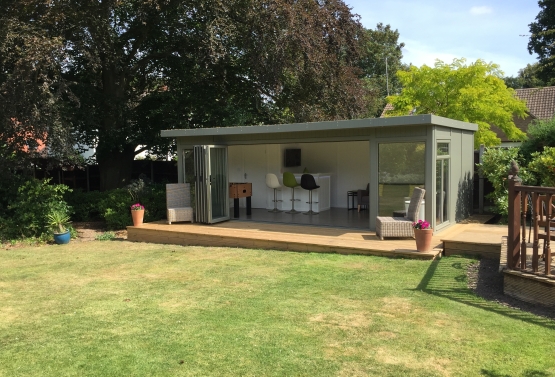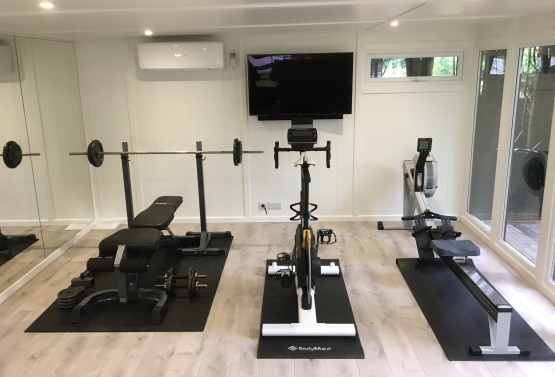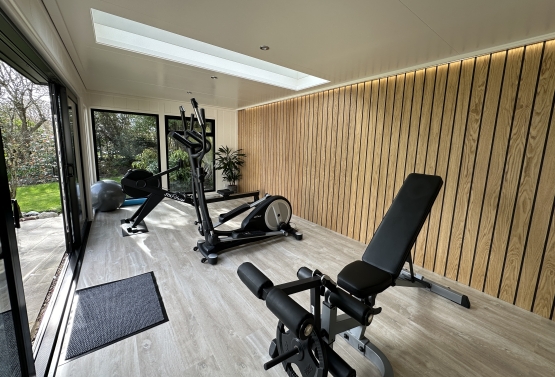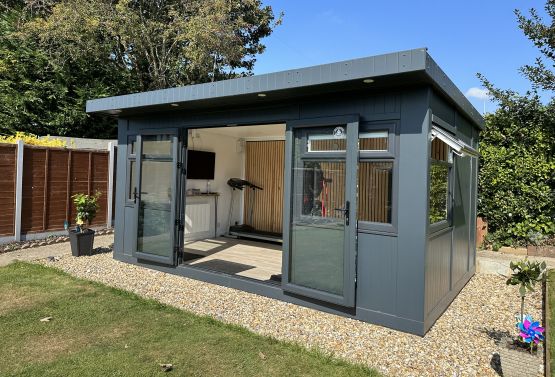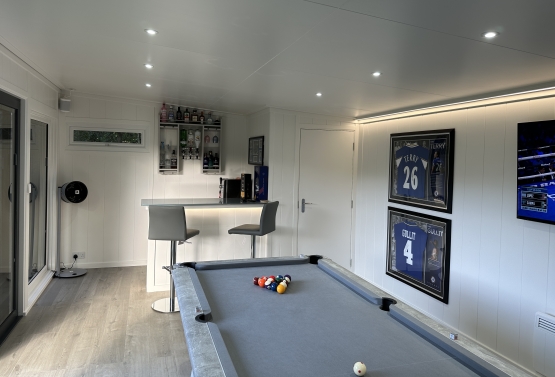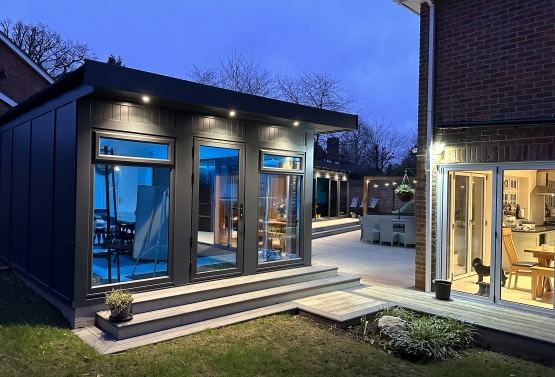Room type:
Predesigned Kite Garden Room with store and toilet.
Size:
6m x 3.65m to keep under 2.5m planning rule with base.
Base:
Steel & Timber framed base
Cladding:
Upgrade to (MTX) external cladding, V100 front & 2 sides
Medite Tricoya Extreme (MTX) trim pack
Windows:
Upgrade to UPVC windows, 2 front 1 standard side 7016 on white.
Doors:
Upgrade to UPVC french door colour matched 7016 in & out.
Base coat preservative, on site installation, toughened double glazing.
Insulated floor.
Timber laminated flooring in 'Satin Oak', with wet room laminate in shower room.
MDF Painted internals upgrade in 'v-200' style, painted in 'Timeless'.
Security Pack including 5 lever mortice lock, bonded glass and locking stays.
3.65m + 1m partitions with 2x flush doors.
Zero maintenance cement wall to rear.
Sadolin superdec painted externals in 'RAL 7016'.
Plumbing, Electrics with Communications.
Firestone EPDM roof and rear height upgrade.
UPVC opening fanlight in shower room Frosted.
2.6kw Climate control unit.
The Project
This family wanted a versatile space for year-round use, serving as a home gym with a lounge area, and occasionally accommodating overnight guests.
Due to these needs, they expressed interest in having a shower room and a large cupboard to store gym equipment when not in use. After visits and surveys, we provided a complete package quote, ensuring the family knew the total cost upfront. Additionally, garden storage was discussed, leading to the inclusion of a colour-matched shed on a new base.
The Work
To free up space, we started by completing the shed part of the project. A few weeks later, we tackled the main garden room. We installed a steel and timber frame base, adhering to planning height regulations and incorporating an existing patio, which would later extend around the garden room.
The clients were keen on the low-maintenance 10-year guarantee specification. They opted for UPVC French doors and windows in our standard Anthracite colour, with a matching cement wall at the rear and V-100 MTX cladding on the front and sides. Internally, the building is divided into three rooms: a lounge/gym, a large cupboard, and a shower room with a toilet, wash basin, and towel rail. The shower room features a frosted fanlight window for privacy and specialist wet room flooring.
We installed climate controls with a night set-back temperature for efficient heating in winter and cooling in summer, perfect for gym use. In addition to plumbing, we handled all electrical and communication needs, including sockets, LED downlights, a wall-mounted TV with concealed sockets, an exclusive WiFi zone, and a convector heater for added warmth.
This project exemplifies our comprehensive service, managing the entire garden building project seamlessly, resulting in a fantastic multi-purpose space for the client to enjoy year-round.
The Result
We asked our customer for a quote to describe the project. You can read it below.
'We did an awful lot of research into garden rooms before deciding on Bakers Garden Buildings to build ours. We visited their showground/offices in Bolney and were immediately impressed by Martin's level of expertise, professionalism and pride in his company and workmanship. Our impressions turned out to be totally correct, as we have been extremely happy with the entire process, from the initial inception, site visit, works and after-sales service. The building has transformed our garden and given us a very usable outside area. The workmanship is excellent and every single one of the team. We would thoroughly recommend Bakers Garden Buildings without hesitation.'
What's next?
What's most important to you?
- Planning Permission GuideLet us help you navigate the regulations seamlessly
- Building RegulationsEnsuring compliance and quality.
- Base WorkFoundations for sturdy and lasting structures.
- Electrics, Sound and VisionEnsure your space has the best integrated technology.
- Brochure and Price ListsExplore our offerings and pricing details.

