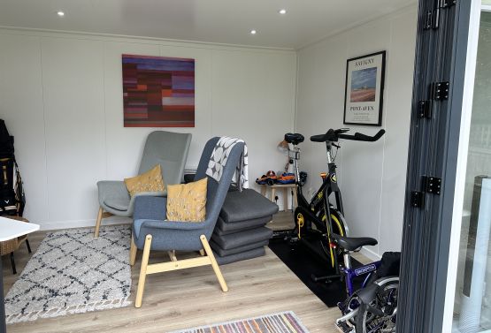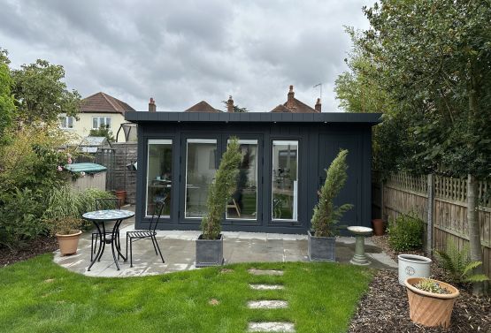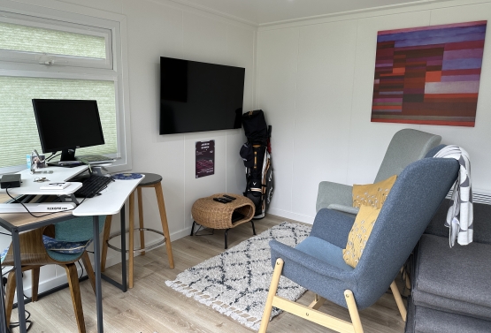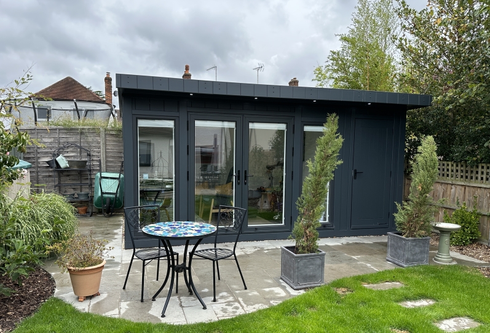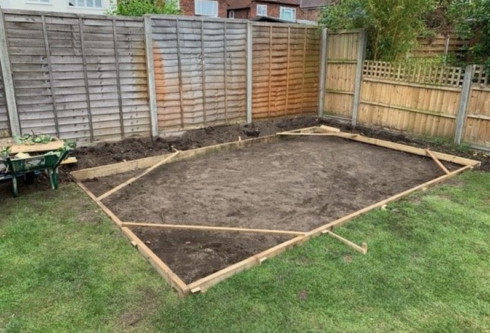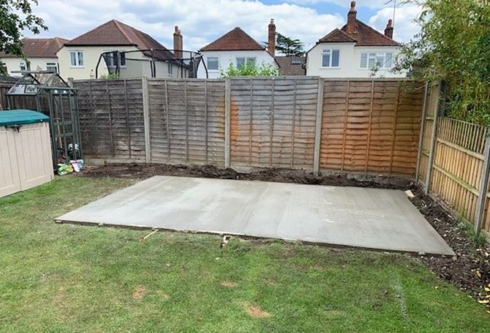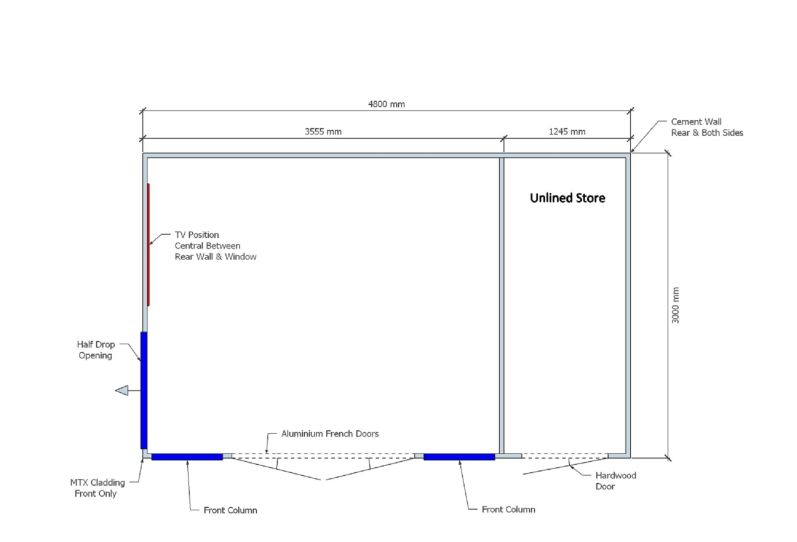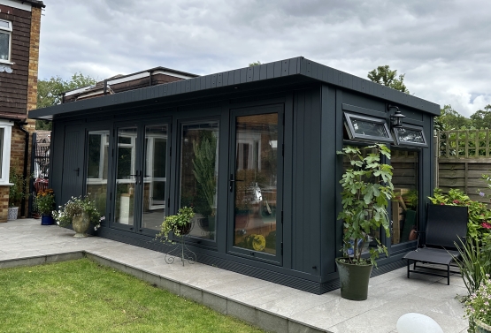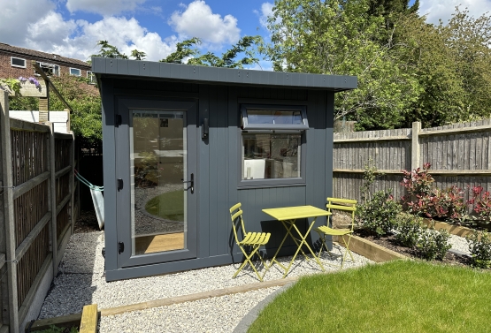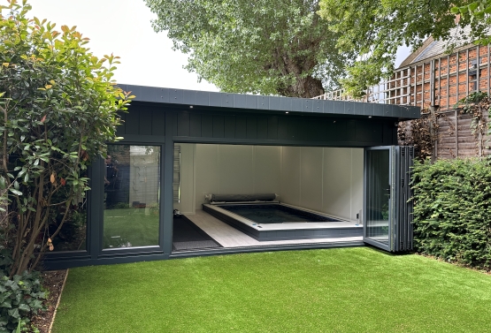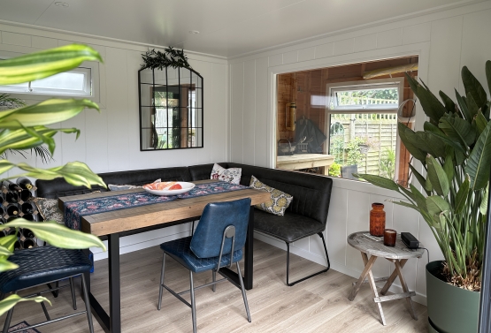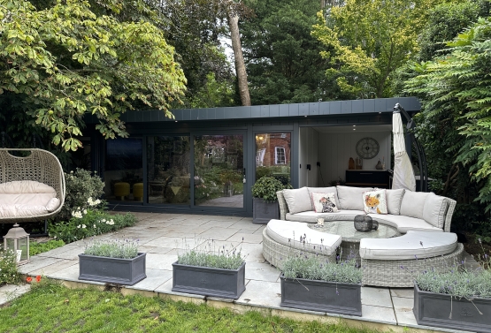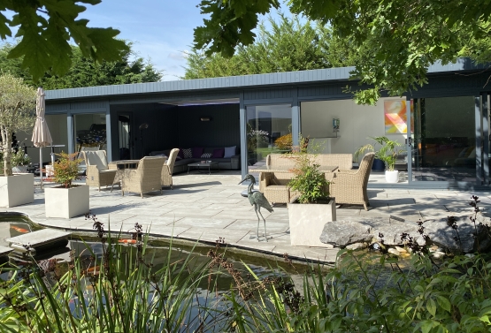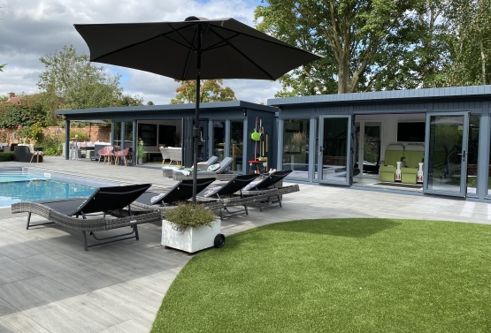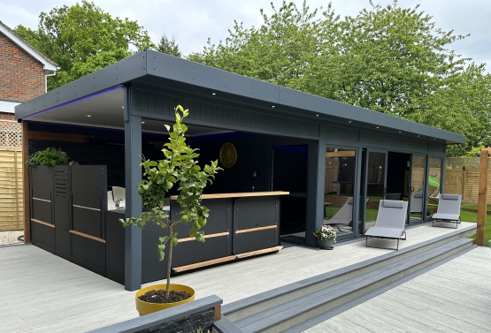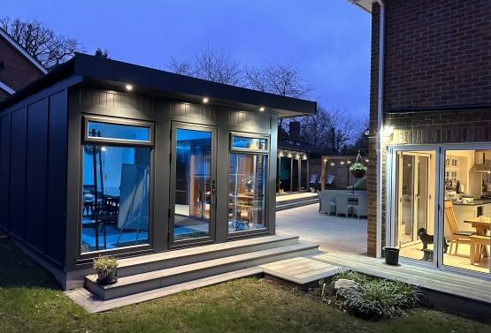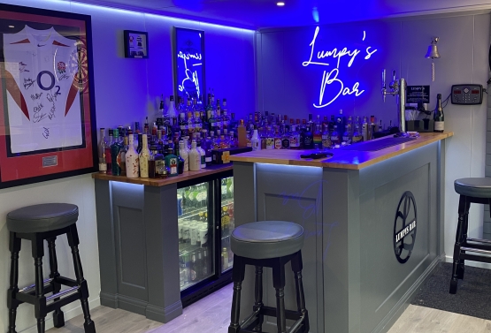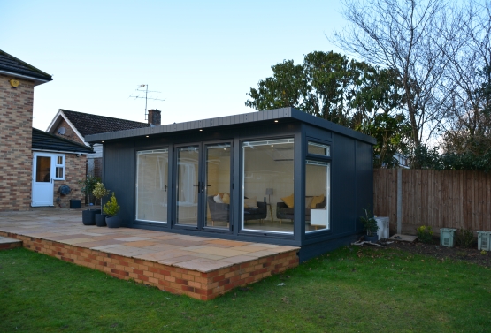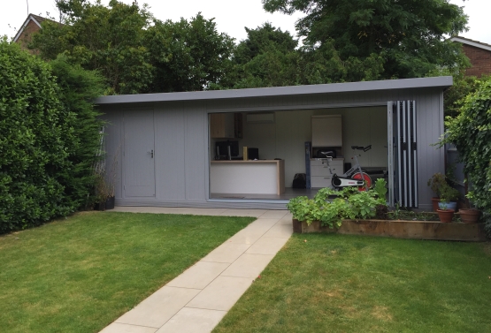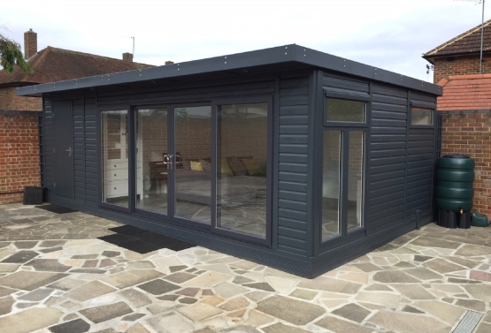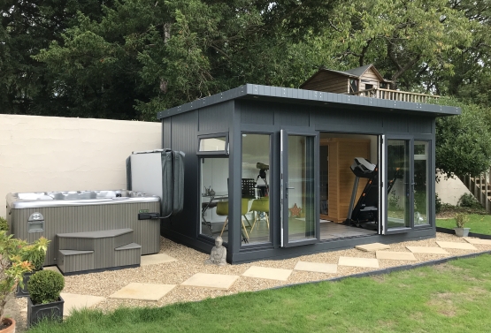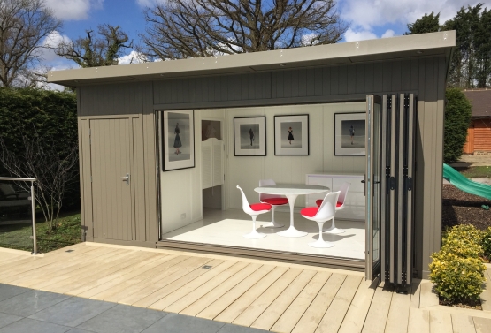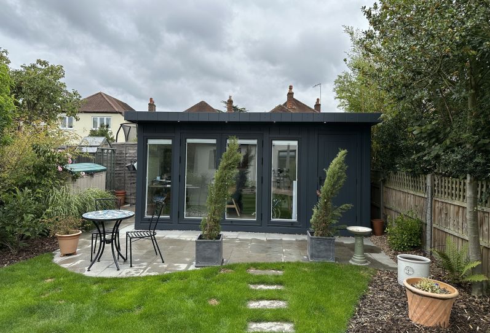

REF 6038
Multipurpose Garden Office and Gym in Surrey
This case study showcases how our clients converted a space into a versatile office, exercise area, lounge, and garden store. Using our cost-effective Kite pre-designed building, we delivered a functional and stylish solution tailored to their needs.
Room Type:
Kite Garden Room plus Store
Size:
3.6 x 3.1m (+ 1.2m Store)
Cladding:
Zero maintenance cement wall to rear & both sides with MTX to Front
Base:
Concrete Base by others
Doors:
Aluminum French Doors
Timber Laminate Flooring - Tennessee Oak
MDF Painted Internals, Trimless V600 walls & V1200 ceiling in Timeless
Painted externals in RAL 7016
Electrical & Communications Pack
EPDM roof & rear height package
The Project
These clients approached us after being recommended by friends for whom we had completed a previous project. They were looking to transform an existing space into a versatile room that could serve as a daily office, a small exercise area, as well as a lounge and TV space.
The proposed area already contained a shed, and the clients wished to incorporate a garden store within the new design.
As always at Bakers, we strive to use one of our pre-designed buildings whenever possible, as it offers the most cost-effective solution. In this case, it was the perfect choice for their needs.
The Work
The clients chose our 3.6 x 3.1m Kite pre-designed building, complemented by a concrete base installed by another company.
We began by dismantling and removing the old shed, before installing a new steel and timber frame base in preparation for the building.
As with all our pre-designed buildings, this structure comes with a 10-year warranty and an expected lifespan of 50 years, with zero maintenance required.
The Kite features large aluminium double French doors with windows on either side. Additionally, we incorporated a half-drop window to the left, designed to align with the height of the desk, creating a well-balanced and functional interior.
Interior design was crucial in this relatively compact space, and with careful planning, we achieved a result that feels thoughtfully designed. The building is now a fully functional space, used daily for work and leisure, as well as in the evenings and weekends.
The store provides greater height than a standard shed, and with some careful organisation, the clients’ garden equipment and tools fit perfectly, making the most of the available space.
The Result
It is always rewarding to see a building being used in such a versatile manner. The clients are now able to make the most of the space all year round, whether during the week or at weekends. This not only enhances their lifestyle but also adds significant value to their home.
The clients were delighted with the final outcome, and thanks to their recommendation, we have since had the opportunity to work with their friends. There’s no better way to grow a business than through the trust and satisfaction of happy customers sharing their experiences.
We believe the Kite pre-designed building with the combination store is one of our best options, offering exceptional value to the property and a lasting impact on the way the clients live!
