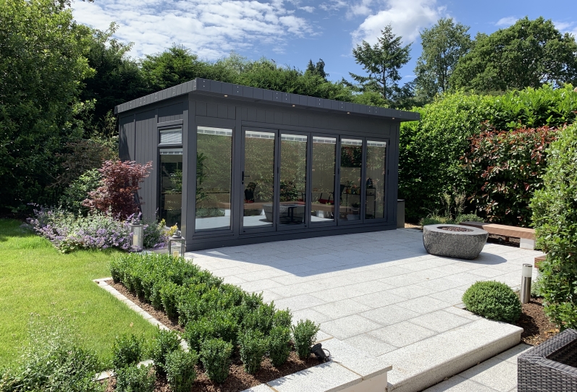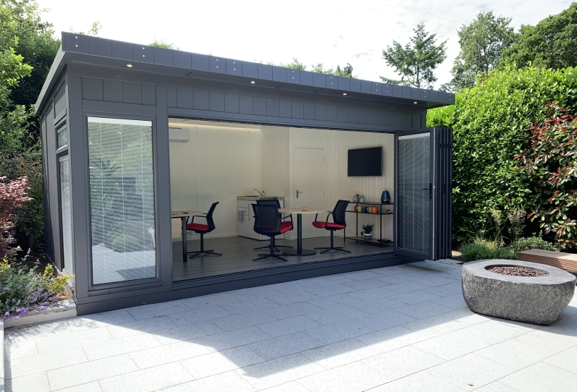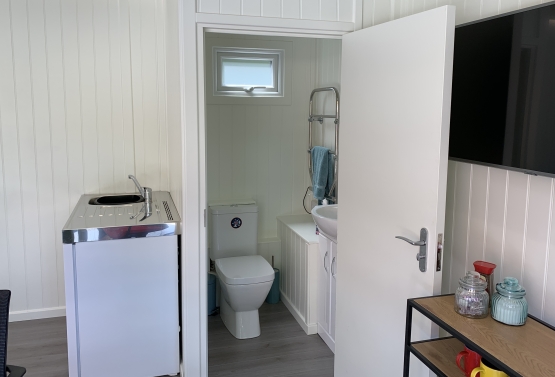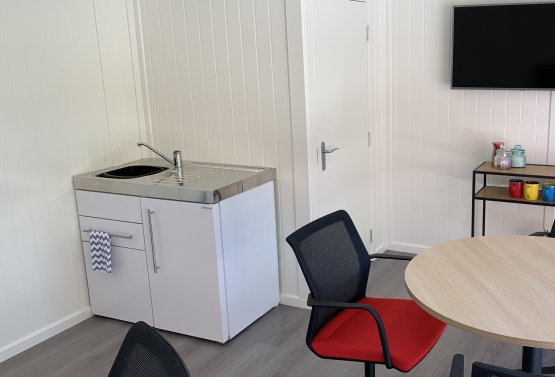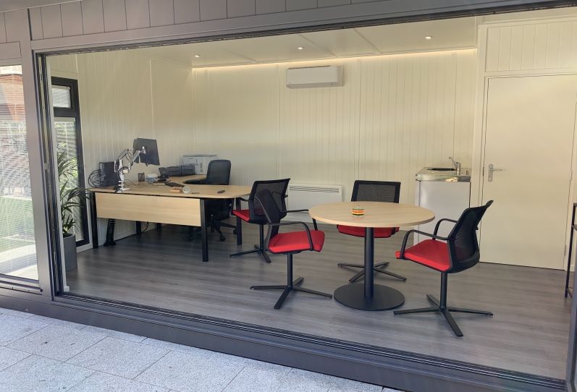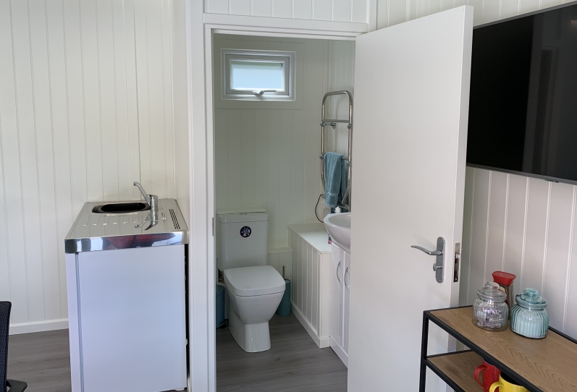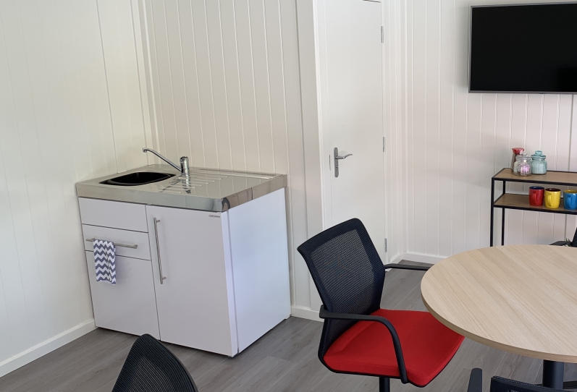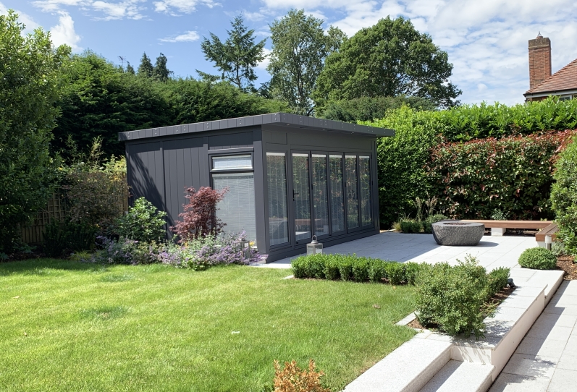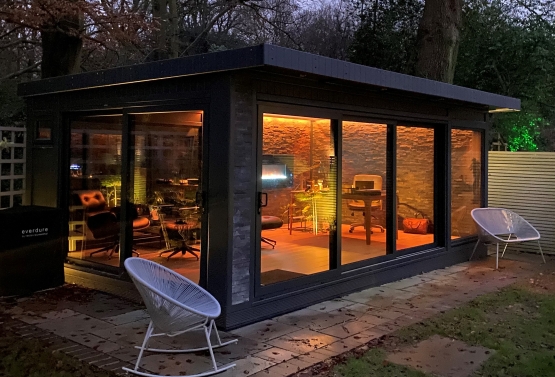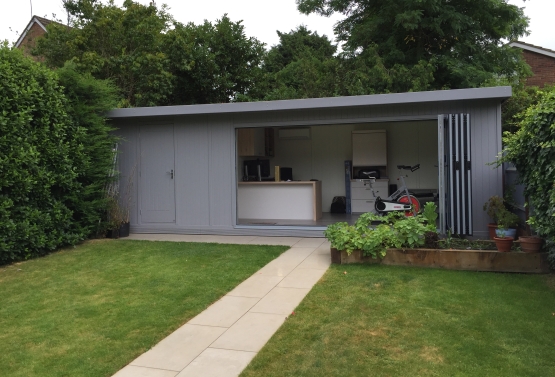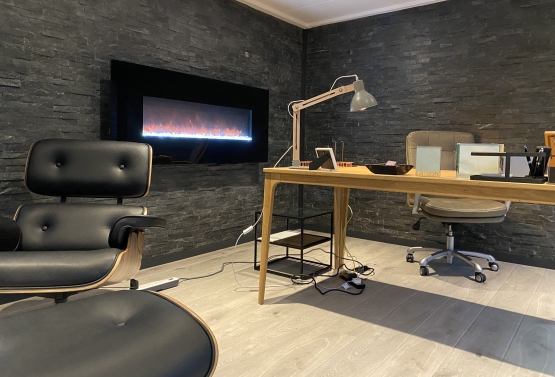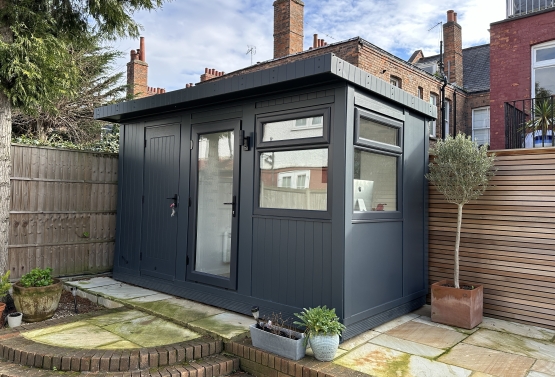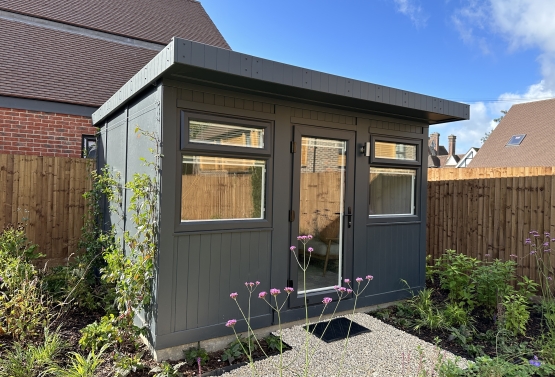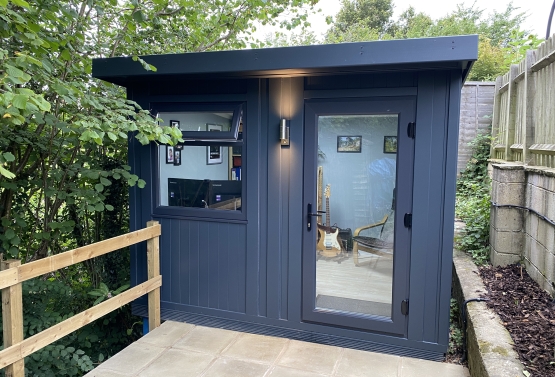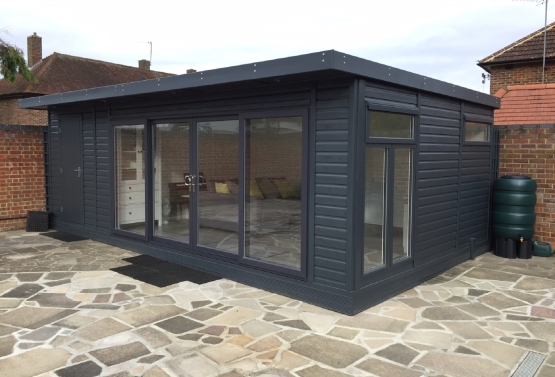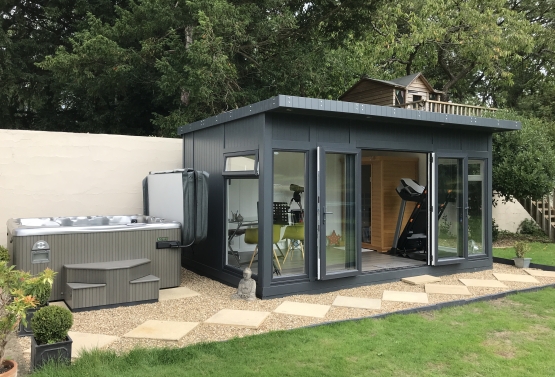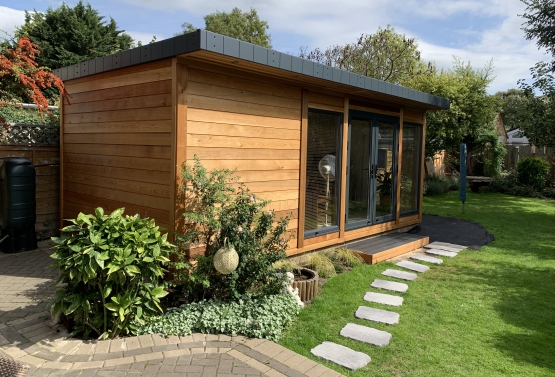Room type:
Bespoke Garden Office Building
Size:
5.5m x 3.65m, with extra height from standard
Base:
Steel & Timber framed base with MTX trim facing off
Cladding:
Upgrade to (MTX) external cladding in V200
Medite Tricoya Extreme (MTX) trim pack
Windows:
Upgrade to Aluminium windows in RAL 7015
Integrated electric blinds in all front windows and 2 side windows control
Doors:
Upgrade to 4.2m wide Bi-folding aluminium doors RAL 7015
1.2m x 1.1m partitions with flush door for toilet area
Insulated floor
Timber Laminated Flooring in 'Florence'
MDF Painted Internals upgrade Richmond, in 'Angora'
Painted externals in RAL 7015
Plumbing for toilet, basin, hot water
Electrical installation with communications & home automation
Firestone EPDM roof & rear height package.
Zero maintenance cement wall to rear and right
Climate control unit
Kitchenette from https://elfinkitchens.co.uk/
The Project
When these clients first made contact they were looking for a complete garden redevelopment and already had a family member ready to carry out that work. They were looking to incorporate a garden office, to avoid the travel into the London office on a daily basis, but to also be able to invite their clients for meetings. Because of this they wanted to keep their home and work completely separate and agreed it needed to be self-contained with a toilet and kitchen area.
The Work
The garden design included a stunning courtyard to the front of the office and due to the quietness & privacy of the property it was agreed that bi-folding doors to open out in this area was the perfect option, this is rare as normally offices are looking to keep privacy!
With the drive to get the perfect working space many of our options were taken up. We brought the building more than 2 away from the boundaries so we could increase height, they added climate control for the hot summer days plus this is a great way to heat the garden room in the winter. Working with the landscape team the services were laid, (Electrical submain, cat-5 for both internet and TV, water in and waste away).
We then fitted out the internals, with a toilet, hot water supply to the basin and the Elfin Kitchenette which includes the sink, fridge and storage.
The unique option added to the project was the electric integrated blinds running on all the bi-folding doors and large windows areas, this is the ultimate way of offering sun shade and privacy. Finished externally in RAL 7015 to match the house this truly is THE perfect office for any business!
The Result
The perfect self-contained office keeping business and house separate, that is future proofed for any eventuality.
What's next?
What's most important to you?
- Planning Permission GuideLet us help you navigate the regulations seamlessly
- Building RegulationsEnsuring compliance and quality.
- Base WorkFoundations for sturdy and lasting structures.
- Electrics, Sound and VisionEnsure your space has the best integrated technology.
- Brochure and Price ListsExplore our offerings and pricing details.

