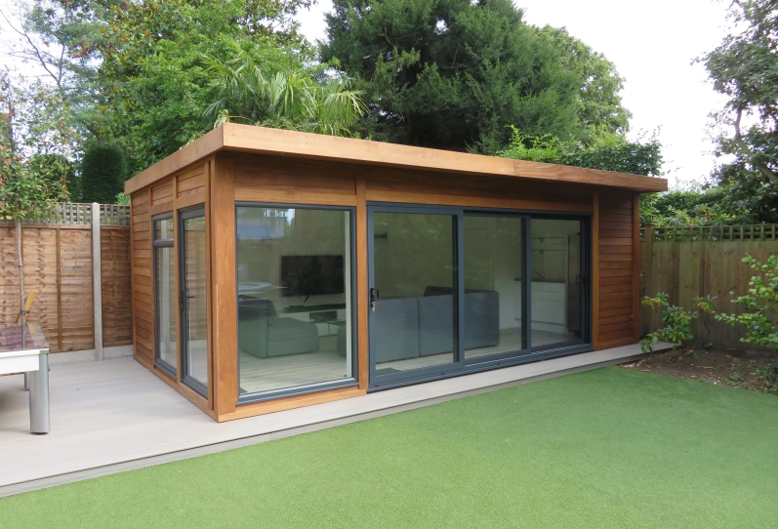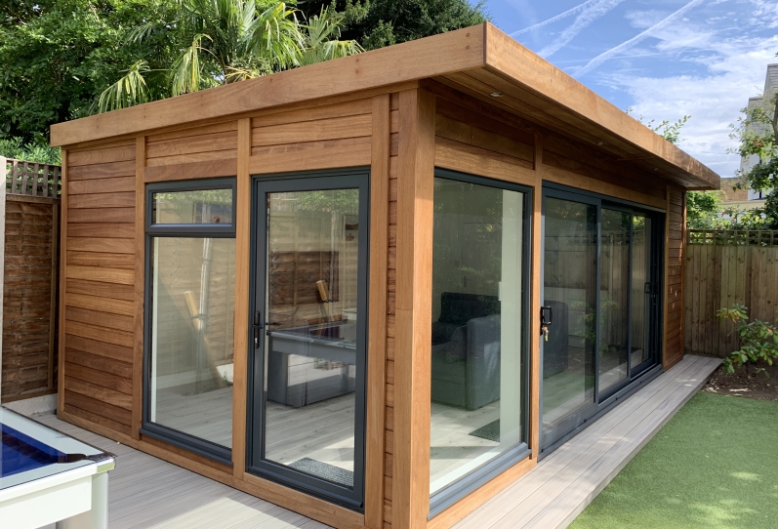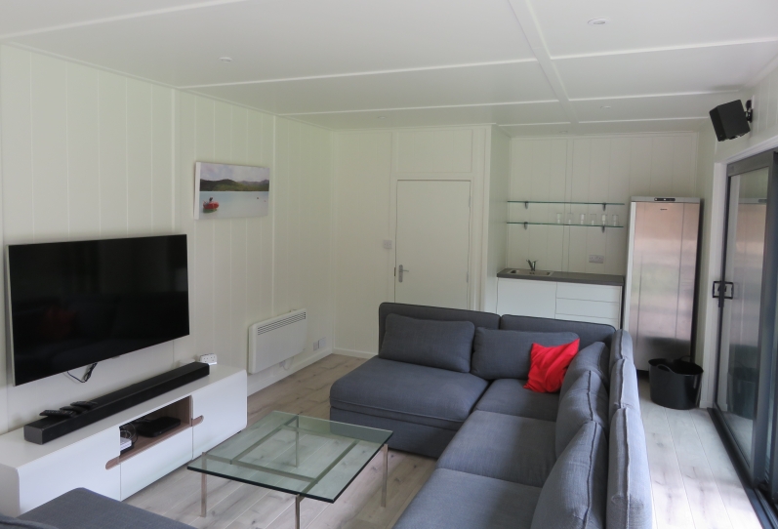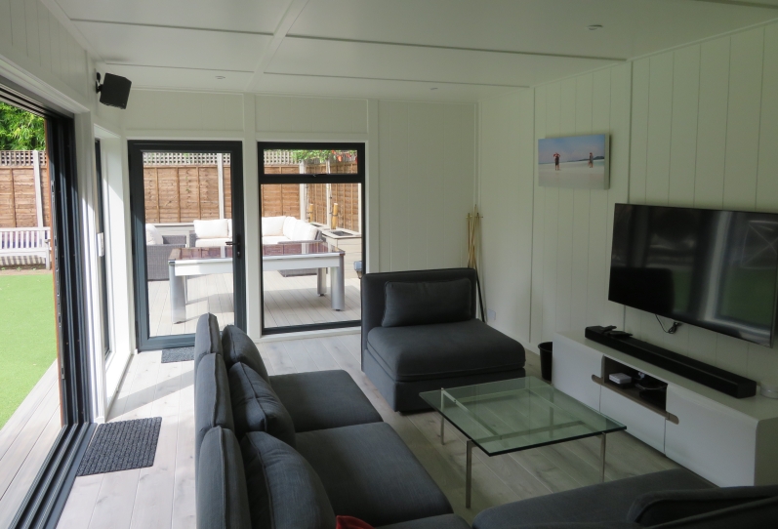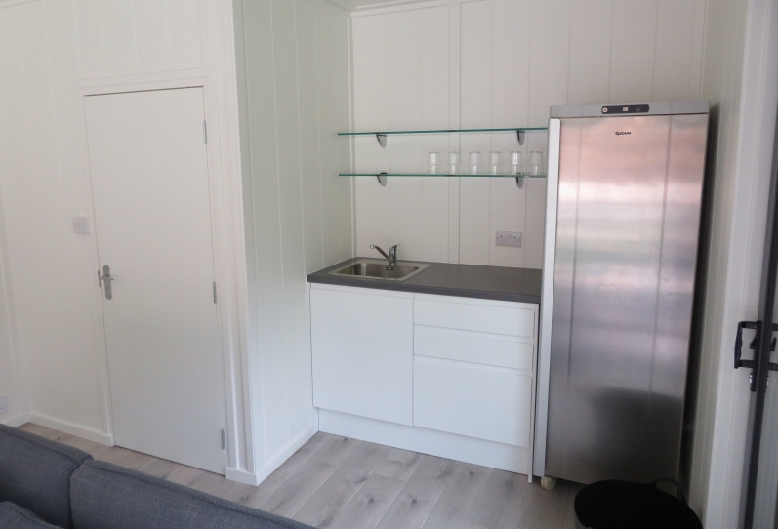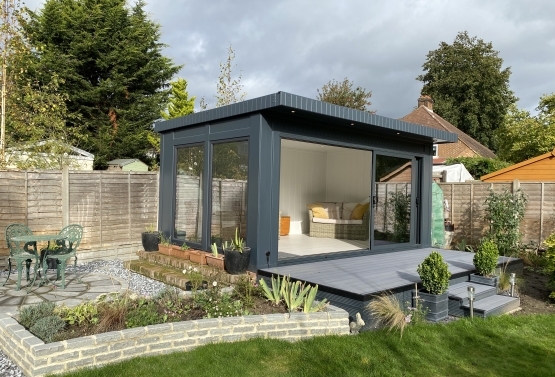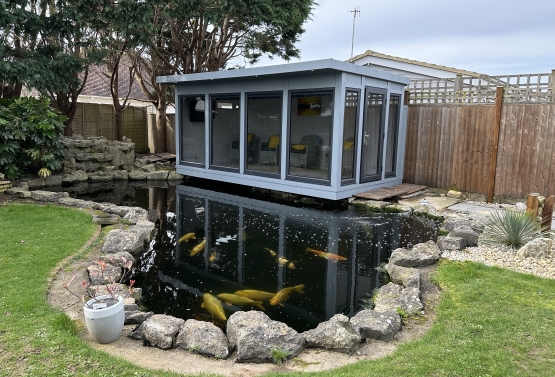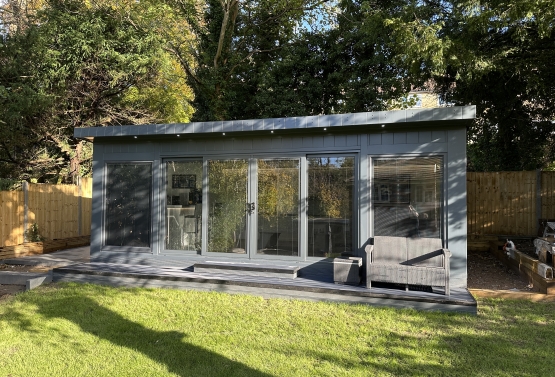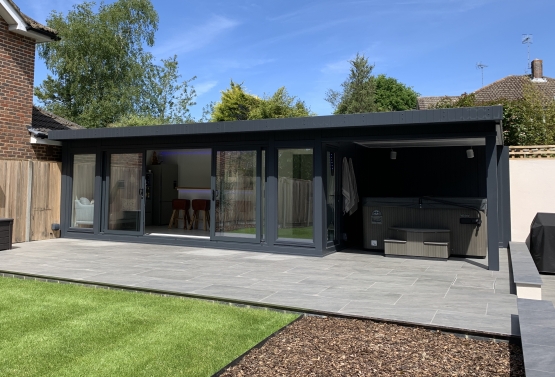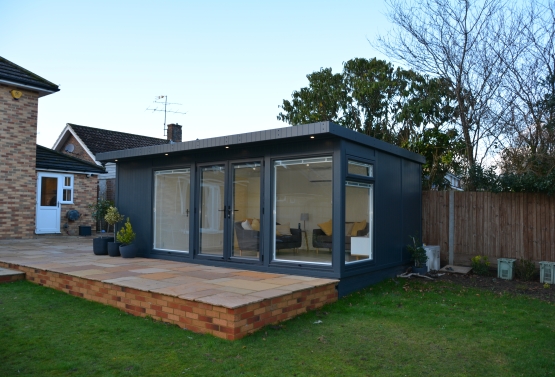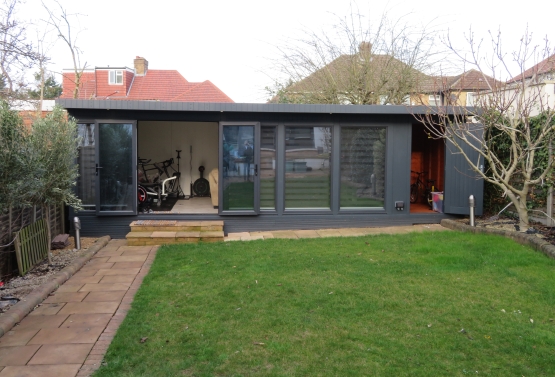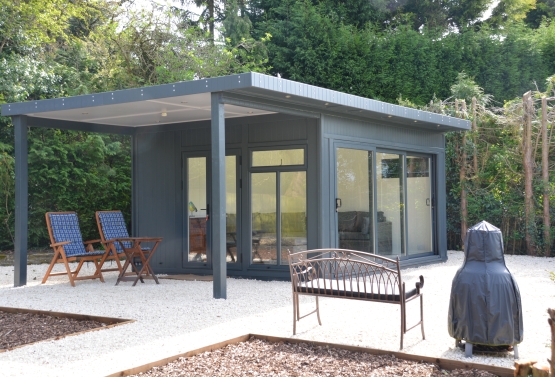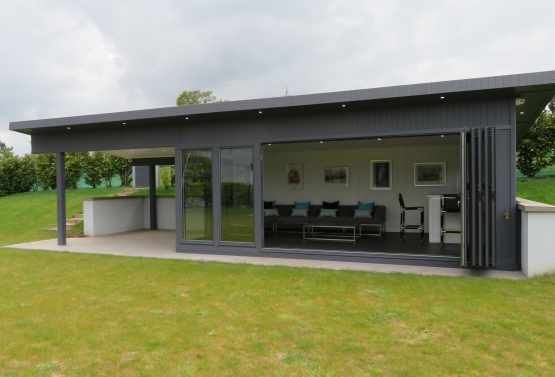Room type:
Bespoke Garden Building
Size:
7m x 3.8m
Base:
Steel & Timber framed base
Cladding:
Iroko Cladding to front & left
Iroko trim and facias pack
Windows:
Upgrade to Aluminium windows 1 full drop side 1 front
Upgrade to planitherm, argon warm edge glass
Doors:
Upgrade to RAL 7016 aluminium Tri-sliding doors opening both ways
Upgrade to RAL 7016, opening inwards aluminium French door in side
Insulated floor
Soft Oak Grey wet room floor laminate flooring
MDF Painted Internals upgrade, v200 painted in 'Timeless'
Partitions to make toilet area with flush door and child safe lock
Zero maintenance cement wall to rear & right
Dismantle & dispose of climbing frame & spoil to skip
Plumbing, toilet, basin, kitchenette, hot water
Electrics with Communications package and Home Automation
Firestone EPDM roof & rear height package
Shiplap Timber cladding over the top of cement board for planning
Finishing Oil to all Iroko
The Project
When we first met this client he was looking for some additional living space, initially as a lounge/ kids games room, but to possibly use as a gym in the future. Because of this gym use and proximity to the boundaries we recommended planning. As there was no deadline for completion this, was agreed.
Once the planning was permitted the client decided to hold off installation as he was now looking to completely renovate the garden and needed some time to get this clear. After a delay of six months and with the help of a garden designer they were ready to move forward with a garden office, timber-framed with iroko timber cladding.
The Work
While the low maintenance of MTX cladding for garden summer houses had an appeal, the client really wanted to use real wood to contrast with Aluminium doors. Typically when using Redwood, there is a higher maintenance requirement and lower warranty as we are reliant on annual retreatments; however, by using the Redwood as a structural cladding only and introducing a vapour barrier, vented cavity and then adding a durable timber (or other cladding), we can offer the same warranties as with our MTX cladding with a reduced and not critical maintenance plan.
Prior to the clients visiting the show centre to agree the look and specification of their garden room summer house, we had an array of cladding options for the client to choose from including Cedar, Accoya, Oak & Cedral, however as the clients house windows and doors were in Iroko it was decided to match this.
Along with the 'Iroko' cladding the rest of the garden room design was carefully laid out with millimetre precision, to allow for a kitchenette, an existing fridge freezer and a larger bathroom that doubled up as storage for cushions and other items.
The Results
Our client's comments speak for themselves:
'We are so pleased that we chose Bakers Garden Buildings for the design and construction of our garden room. Martin was able to offer practical advice throughout the design process and really left us feeling that nothing was too much trouble. The construction team were extremely professional throughout the build and were quick to address any concerns. We are delighted with the finished building which is perfect for entertaining friends or just relaxing for a couple of hours.'
What's next?
What's most important to you?
- Planning Permission GuideLet us help you navigate the regulations seamlessly
- Building RegulationsEnsuring compliance and quality.
- Base WorkFoundations for sturdy and lasting structures.
- Electrics, Sound and VisionEnsure your space has the best integrated technology.
- Brochure and Price ListsExplore our offerings and pricing details.

