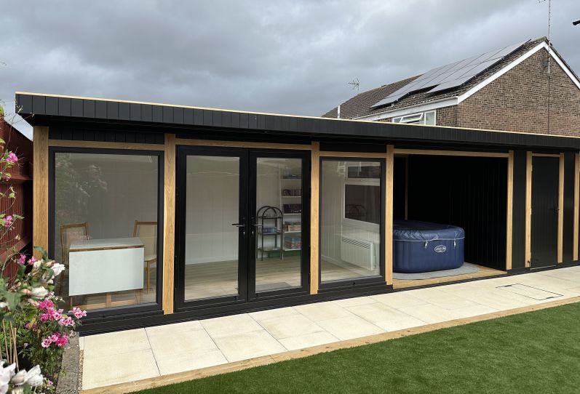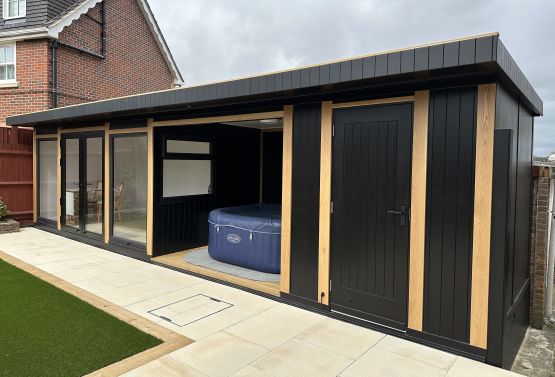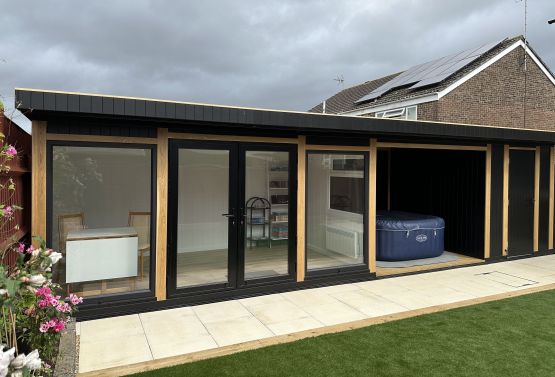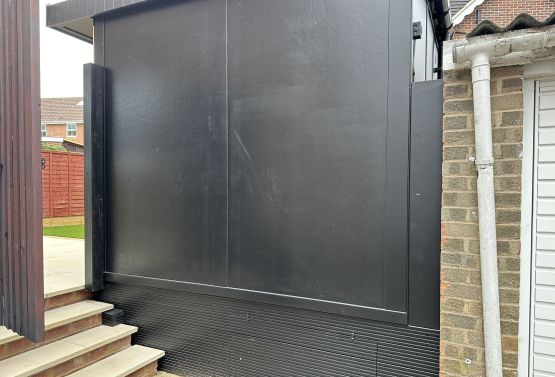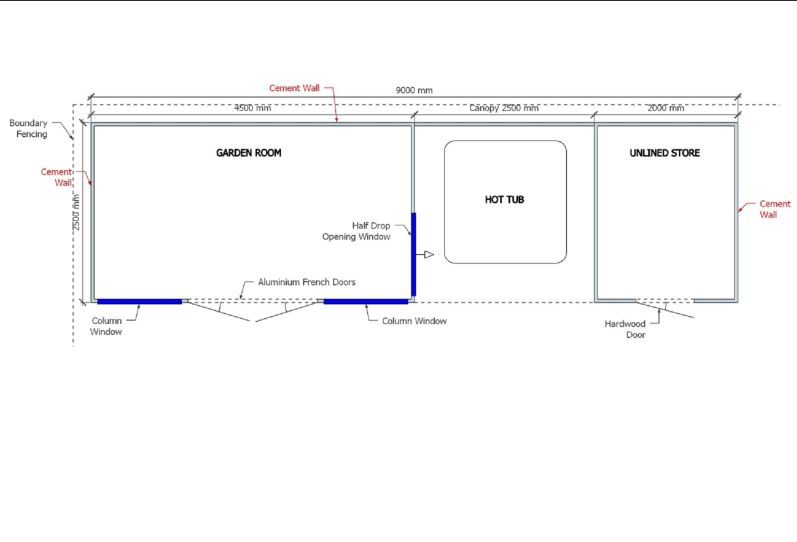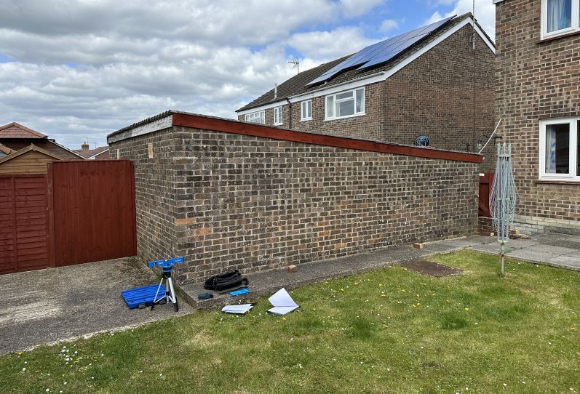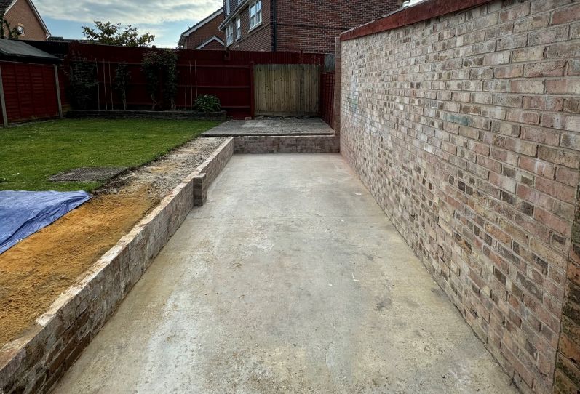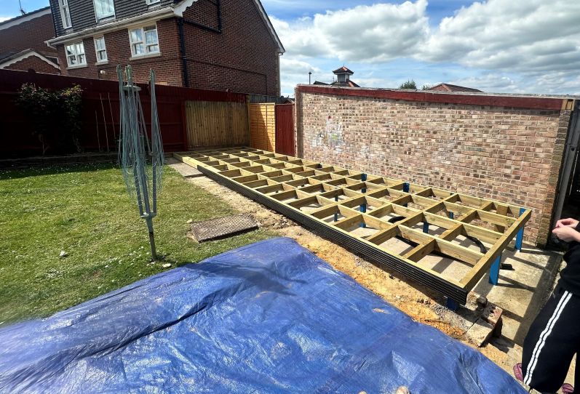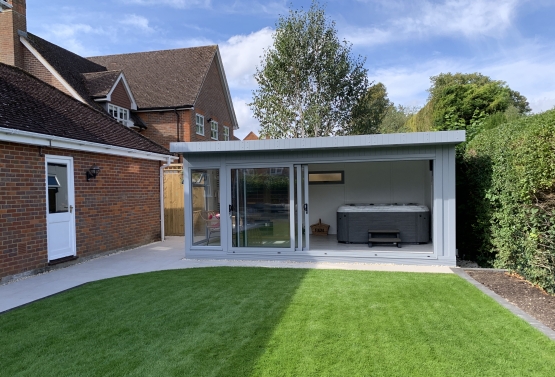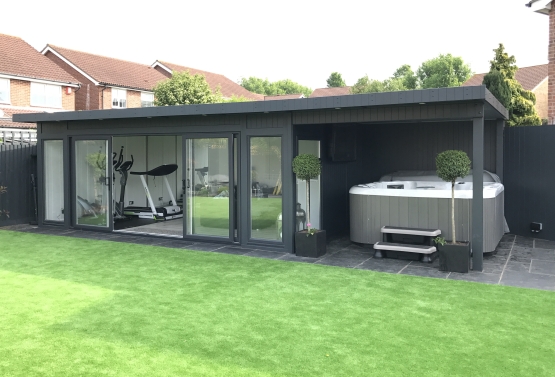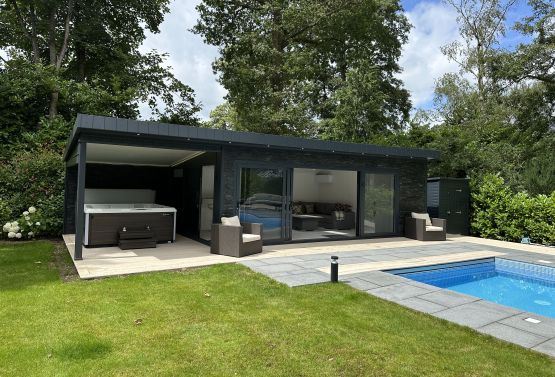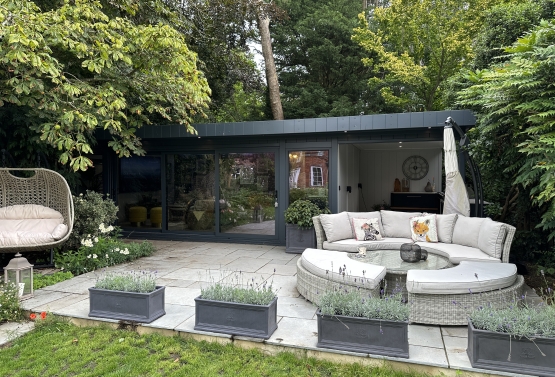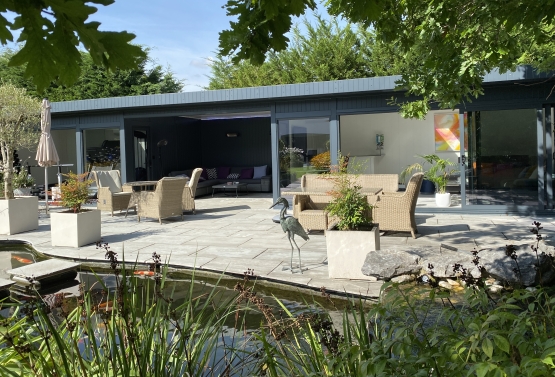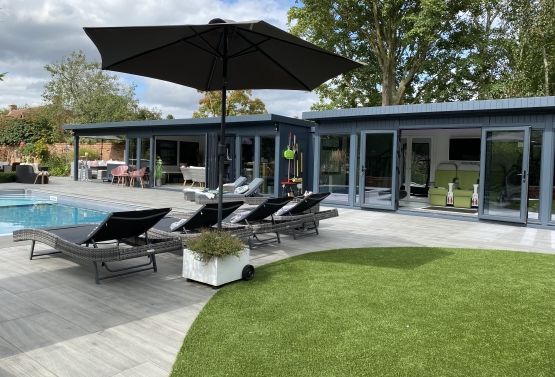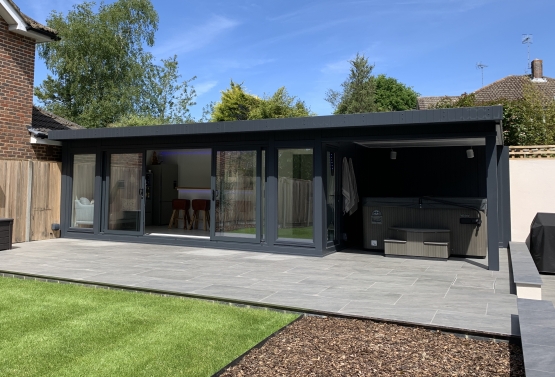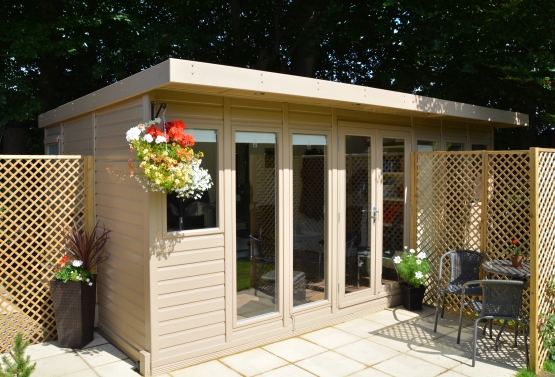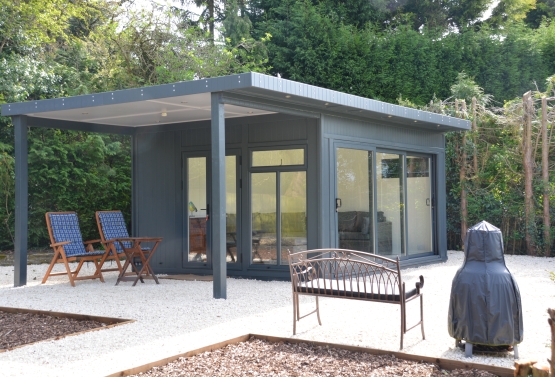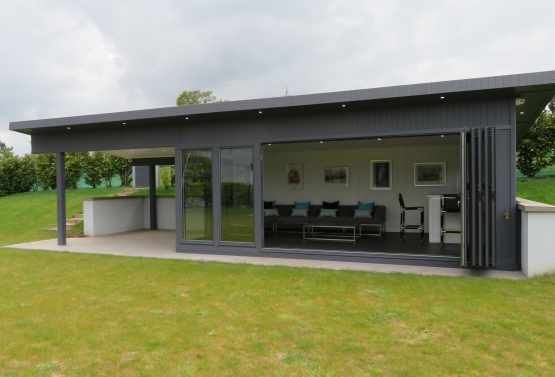Room type:
Bespoke Pent Combination Garden Room
Size:
9m x 2.5m (4.5 + 2.5 + 2.0)
2.5m Central Canopy
Base:
Steel & Timber Framed Base for entire 9x2.5m area
Cladding:
Standard specification with Cement Wall to sides & rear + MTX V100 to front
Windows:
UPVC windows in Black Outside, White Inside
Doors:
1.8m Aluminium French doors in Black smooth
EPDM roof, rear height, guttering & MTX Fascia pack V100
Insulated Floor, Walls and Ceiling
Painted externals in Black with Oak trims
2.5m Central Canopy with MTX Rear Wall
Laminate flooring - Tennessee Oak
MDF Painted Internals - Primed only Trim-less V200 walls and V1200 ceiling
2m x 2.5m Unlined store section with Hardwood door, and EPDM Roof
Electrics
Timber Decking for Hot Tub Area on top of Base 6.25sqm
The Project
Using a gift from a will, our clients wanted to create a peaceful space to reflect and raise a glass in memory of their loved one. Their vision was to replace their old garage with a garden room, a canopy, and a storage area designed to fit seamlessly into their lifestyle, including space for an inflatable hot tub.
Inspired by one of our standout projects, which featured two buildings connected by a canopy, they envisioned a smaller, more compact version that would work within their existing space.
The Work
To meet their needs, we adapted one of our popular pre-designed Kite garden rooms, retaining as many standard features as possible. We then added a canopy section in front of a custom storage area, creating a versatile and functional layout.
The striking black cladding, accented with an oak trim around the doors and windows, was a key design choice. This modern-yet-traditional aesthetic, introduced in 2024, has quickly become a favourite among our clients and perfectly aligned with their vision.
One of the biggest challenges was the groundworks. The site had two distinct levels, nearly 700mm apart. Our steel and timber frame base provided the perfect solution, creating a level foundation without the need for complex retaining walls or backfilling. We also reinforced the base to support the weight of the hot tub.
To maximise space, we left a large void beneath the building and incorporated a convenient storage doorway, giving the clients additional functional space. Once the external structure was complete, the clients personalised the interior by painting the main room themselves, adding their own finishing touch.
The Result
This garden room renovation has not only provided the clients with a peaceful area but also created a beautiful, functional space that honours their memories.
Martin’s comments:
'This was an incredibly rewarding project to work on. The combination of black cladding and oak trim is stunning, a striking contrast that truly elevates the building’s design. I was glad to help the clients move the gate and assist with painting, allowing them to focus on landscaping the surrounding area. The transformation has completely revitalised their garden, and the clients are absolutely thrilled. This renovation has made a huge impact, and we couldn’t be prouder of the finished project.'

