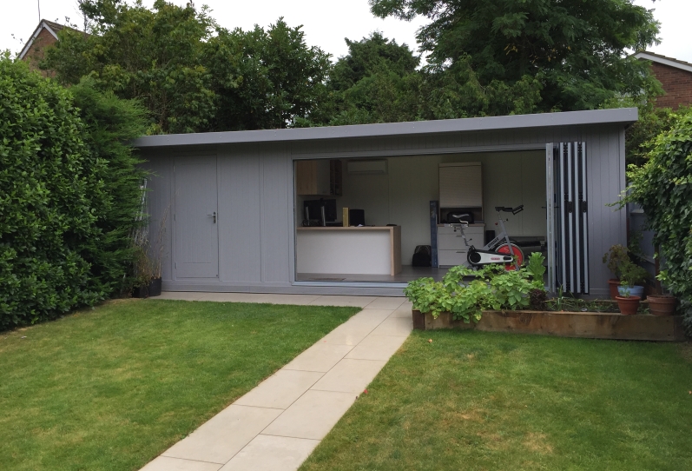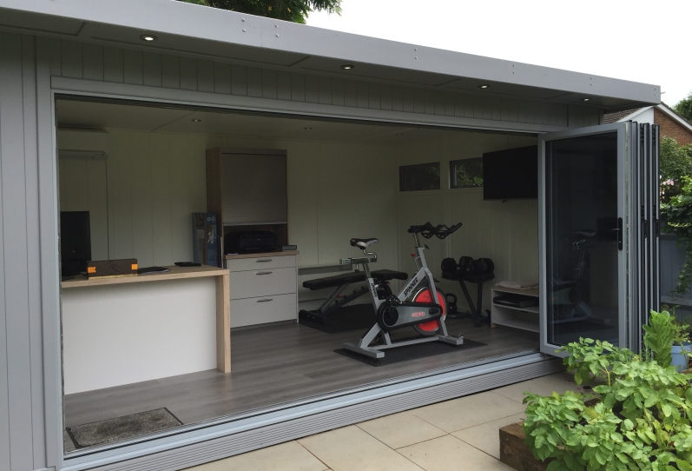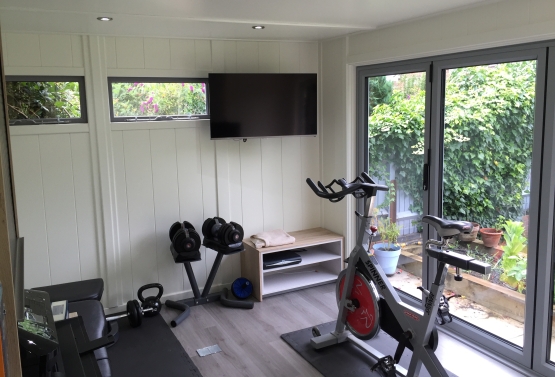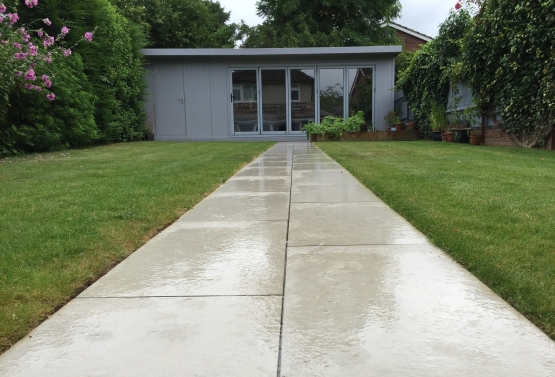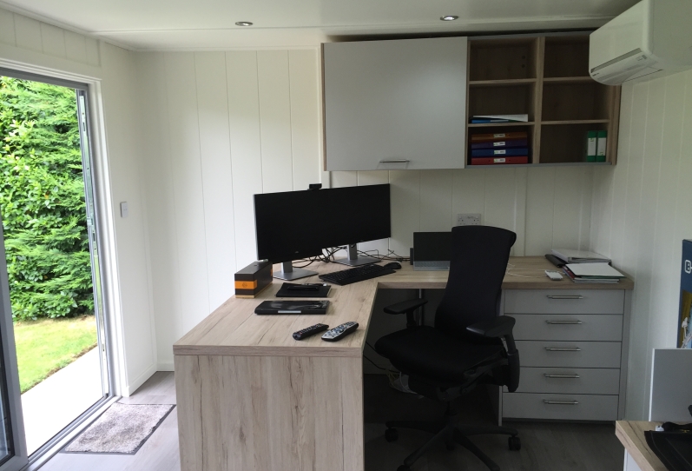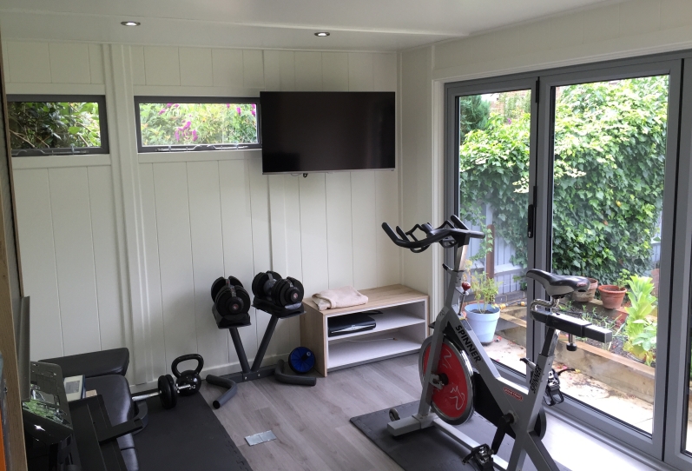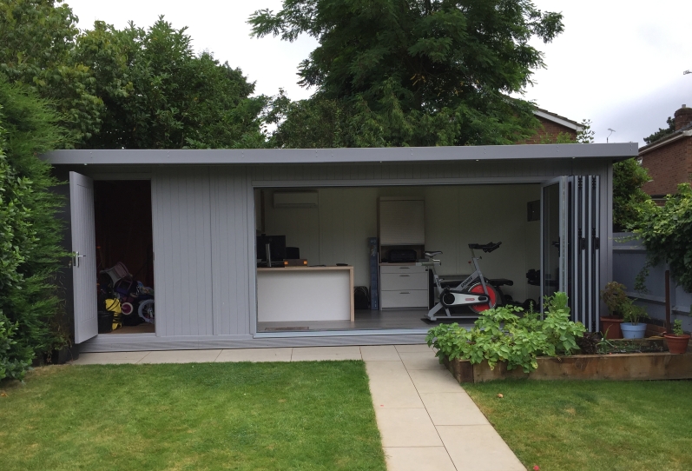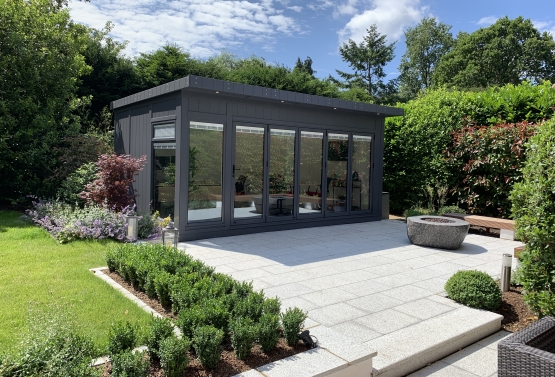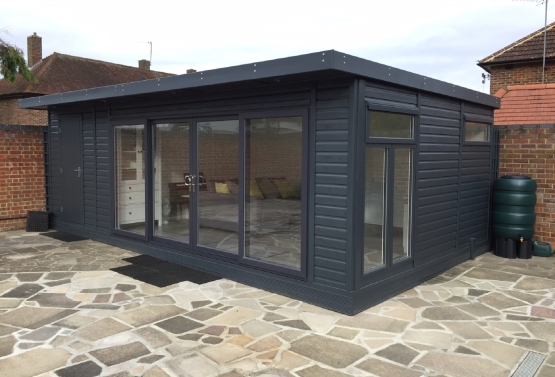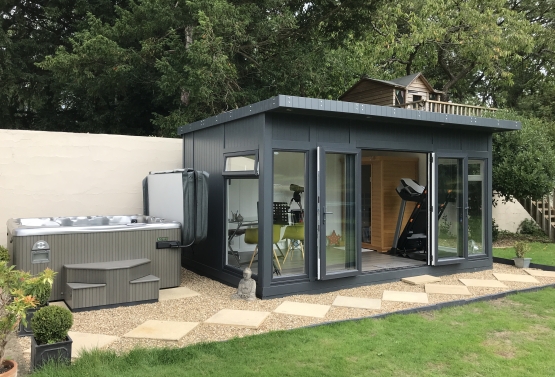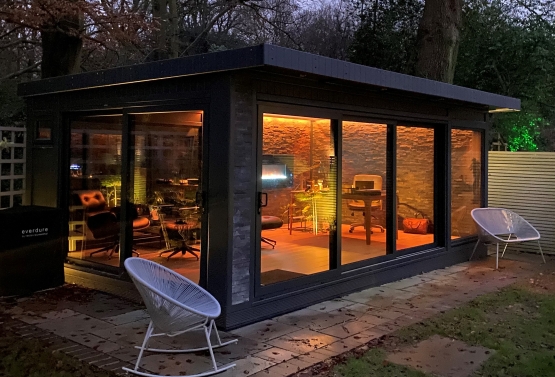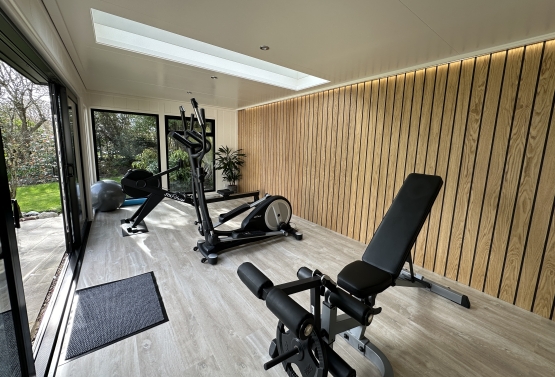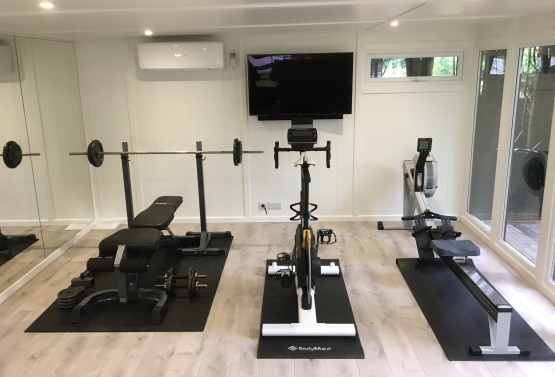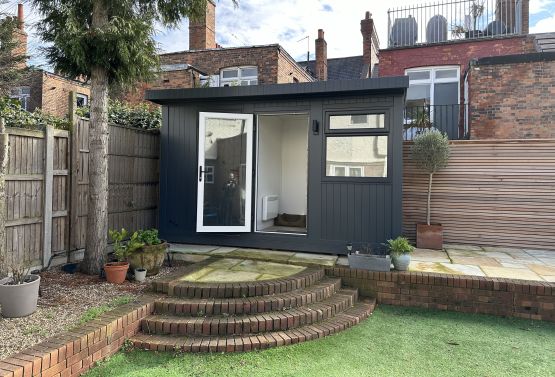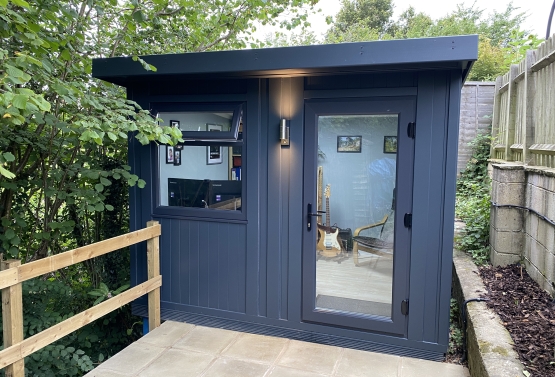Room type:
Bespoke combination garden room.
Size:
7.5m x 3.1m keeping under 2.5m planning rule.
Base:
Steel & Timber framed base
Cladding:
Medite Tricoya Extreme (MTX) external cladding to front of building
Windows:
Upgrade to LowE planitherm argon warm edge bioclean Natura glass
Doors:
4,2m wide aluminium bi-folding doors colour matched to the building's external cladding
Lining & insulation to 4 walls and roof
Painted externals in Sadolin Superdec's 'Signal Grey'
2,4m x 3m integrated storage area
Firestone EPDM roof and rear height package
Full electrics package including communications and home automation
V-groove 200 MDF painted internals in 'Angora'
Timber laminated flooring in 'Florence'
Fire/zero maintenance wall to rear and sides of building
V-groove hardwood door to storage section
Security pack including 5 lever mortise lock, bonded glass and locking stays
The Project
After finding us online, this St Albans customer made the trip to our factory and showground in West Sussex, where they met with Keith Baker who was able to advise and talk them through the various options available.
Initial quotations were followed with a site survey by Martin Baker who then proceeded to finalise costings and plan drawings before getting underway with the project.
The Work
This combination garden office measures an impressive 7.5m wide by 3.1m deep (5.1m +2.4m) and fits snugly across the width of the garden.The storage area is large enough to accommodate a number of bikes and garden equipment, and the main building houses home office appliances and furniture, as well as an array of gym equipment, storage units and gadgets.
The aluminium bi-folding doors (colour matched to the building's external painted cladding in Sadolin Superdec 'Signal Grey') were a big decision for this customer, but irrefutably, they have added to the sleekness of the building's appearance and offer fantastic integration with the garden area.
The building also features our EPDM Firestone rear roof and height package, MDF painted internals in 'Angora', timber laminated flooring in 'Florence', Medite Tricoya Extreme (MTX) cladding to the front of the building, security pack, our new v-groove hardwood door to storage section, and of course is fully lined, insulated and double glazed for year round use.
The Result
The client was delighted with the finished result of this St Albans combination garden office:
'Prior to deciding what we wanted I scoured the market for ideas and took a trip to Bakers Garden Buildings Show Ground in Sussex. This was a most valuable visit as Keith Baker was ever so helpful and being able to see, touch and feel the buildings really helped me to make a successful choice.
Martin Baker then visited my property and took the time to run through all the options and details with my wife and I, thus leaving us with the confidence that Bakers Garden Buildings were the right choice.
I then considered whether it was worth doing the site clearance and electrical connections via a 3rd party but I am so pleased Bakers managed all aspects of the project because Kurt, Neal, Wayne and the Site Team were first class in terms of their professionalism on site, work ethic and customer care. Nothing was too much trouble and in fact when I asked for extras (even at the last minute) they were so accommodating.
In addition, the Site Installation team were fully backed up by a proactive office and so the regular progress emails from Beverly just reinforced my decision to use Bakers.
So in conclusion, please know that I don't usually write reviews and I also expect a very high standard of customer service from Company's I purchase from, and yet I felt compelled to put my positive experience with Bakers Garden Buildings in writing as it truly was exceptional'.
What's next?
What's most important to you?
- Planning Permission GuideLet us help you navigate the regulations seamlessly
- Building RegulationsEnsuring compliance and quality.
- Base WorkFoundations for sturdy and lasting structures.
- Electrics, Sound and VisionEnsure your space has the best integrated technology.
- Brochure and Price ListsExplore our offerings and pricing details.

