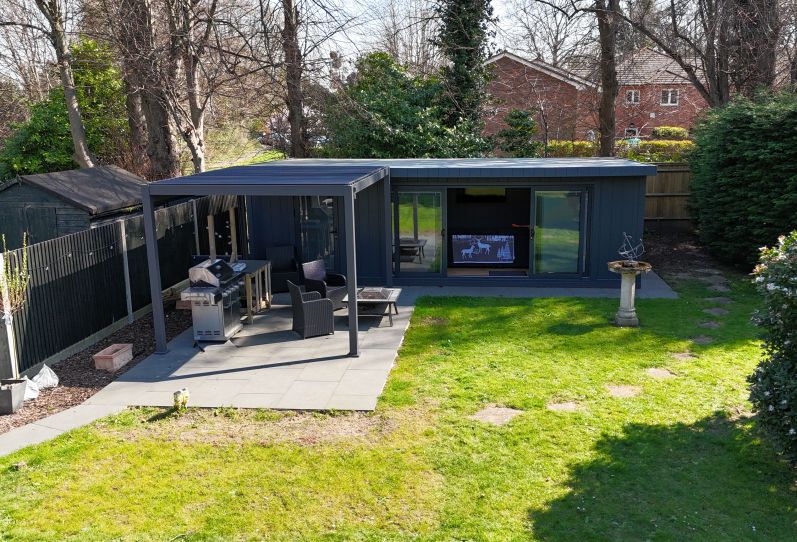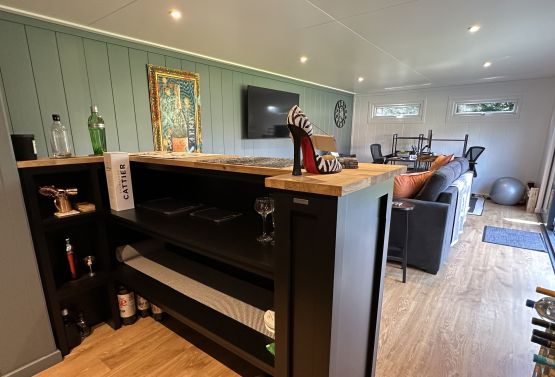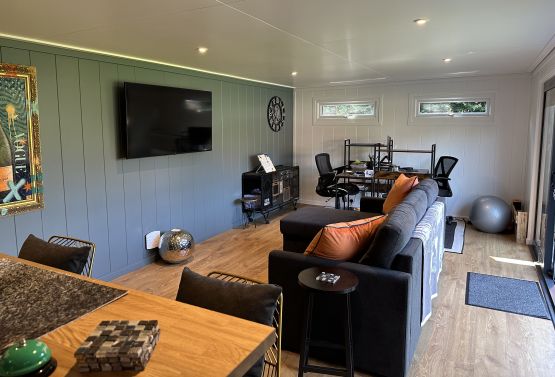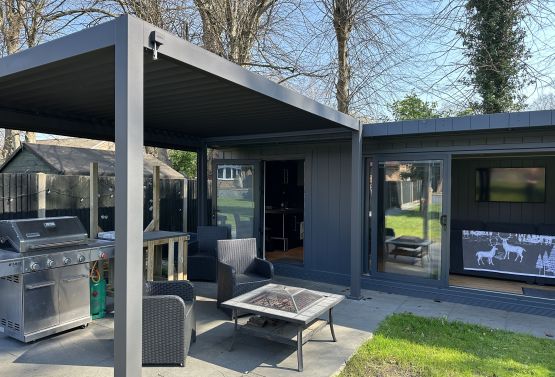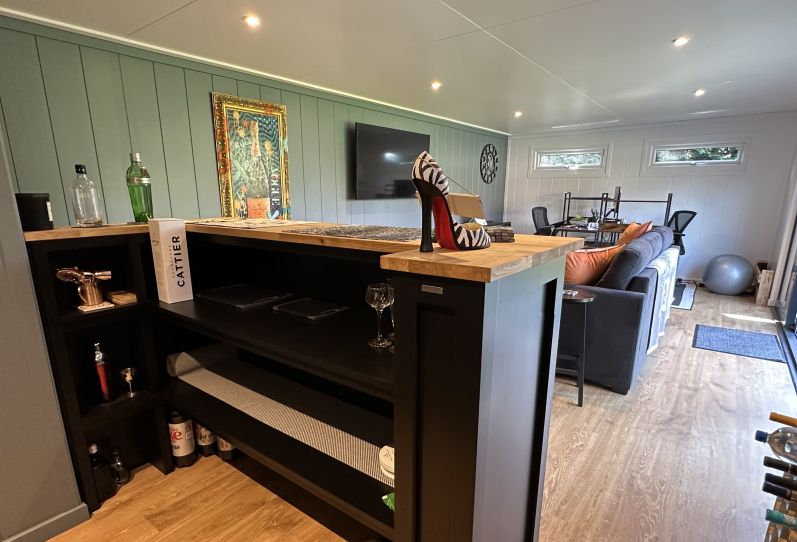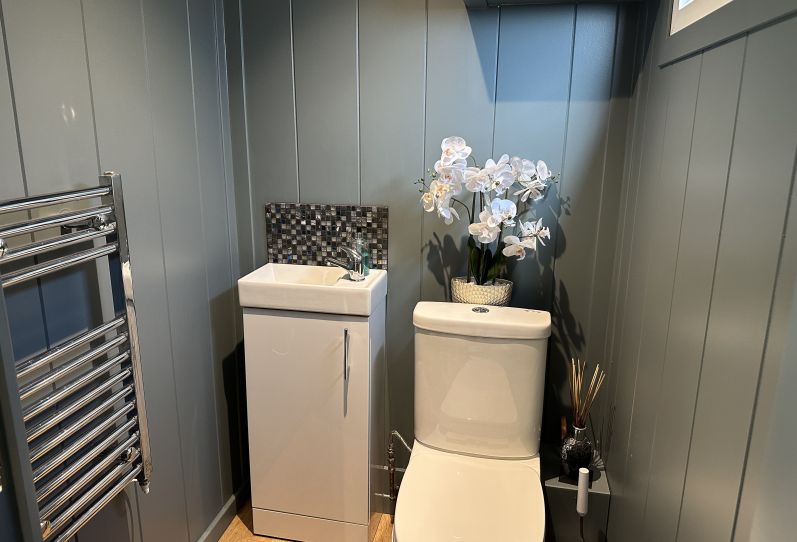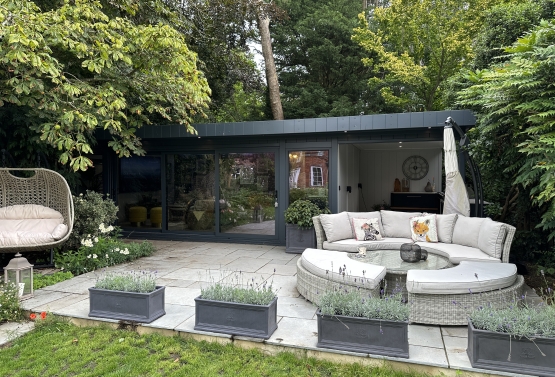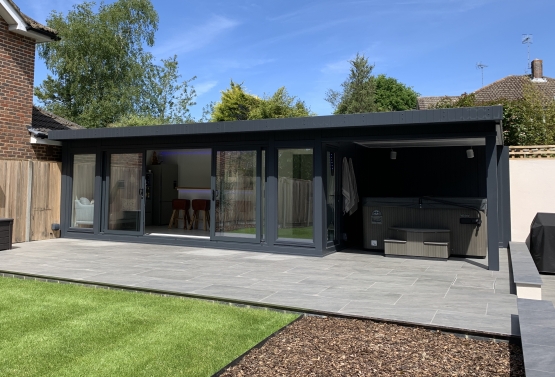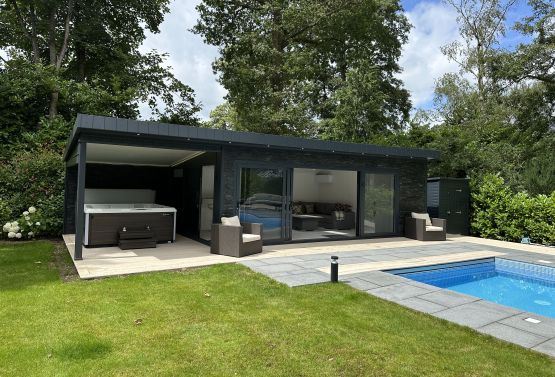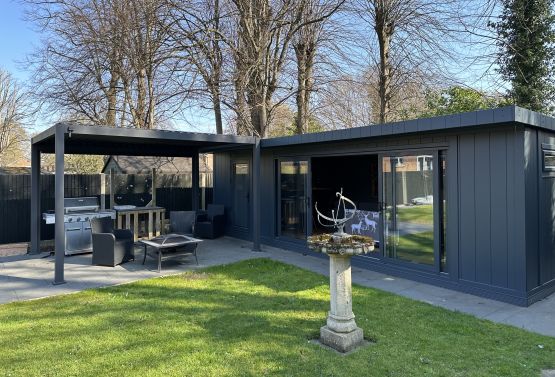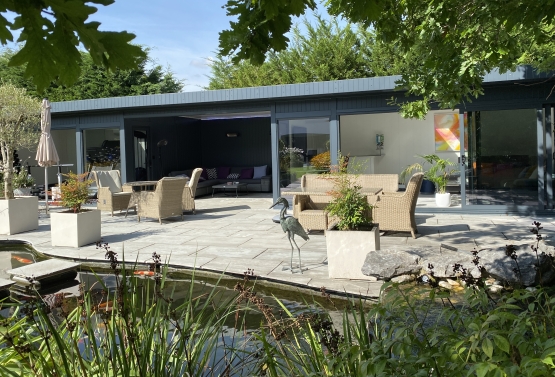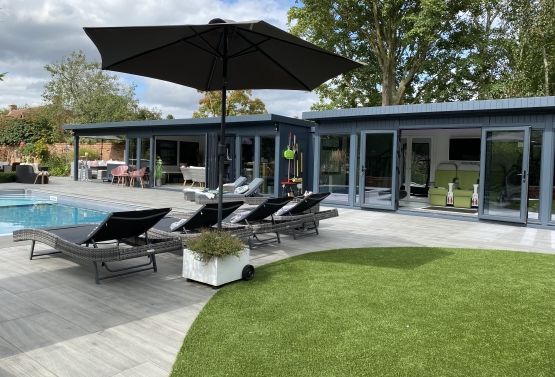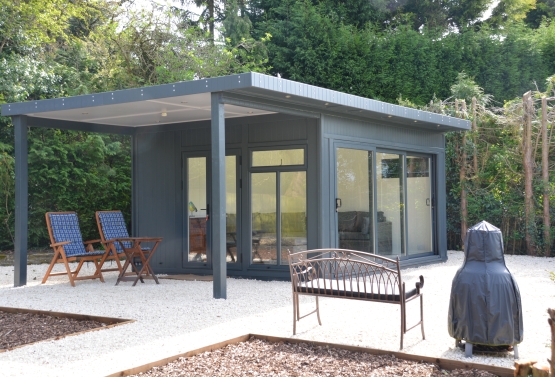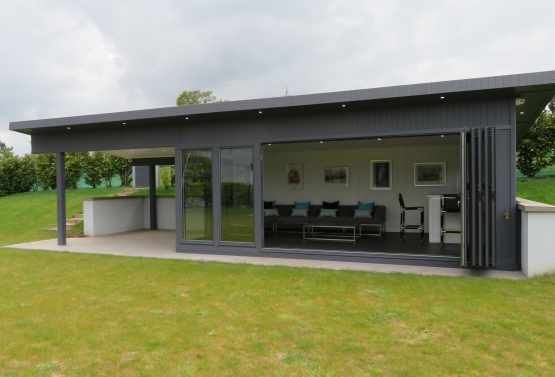Room type:
Bespoke Pent Garden Room
Size:
8m x 3.75m
Base:
Steel & Timber framed base
Cladding:
Standard specification with Cement Wall to 1 side & rear + MTX V200 to front & 1 side
Windows:
UPVC windows in RAL 7016 Outside, White Inside Smooth 3x Fanlights
Doors:
4.2m wide aluminium sliding doors RAL 7016 Anthracite Inside & Out smooth
Single Aluminium Fully Glazed Door RAL 7016 Inside & Out smooth
Base coat preservative, On-site installation, toughened double glazing
Firestone EPDM roof, rear height, guttering & MTX Fascia pack V200
Insulated Floor, Walls and Ceiling
Painted externals (as our terms and conditions) Anthracite grey
Laminate flooring - see T&Cs Louisana natural oak
MDF Painted Internals - Trim-less V200 walls and V1200 ceiling in Timeless
Farrow & Ball (Colour Match) - De Nimes on Rear Feature Wall and Toilet
1.2m x 1.2 Internal Room with Premium Solid Core Internal Door Upgrade & Black Handle
Electrical installation (40 amp)
Communications pack, WIFI bubble & TV installation
Plumbing for Toilet and Kitchen
Elfin Kitchen - Spec as supplied by customer
Trench and services supplies as quoted
Integrated Blinds
Supply & Fit Climate Control Unit Mitsubishi Electric ZEN - Black
The Project
Our clients in Surrey wanted to transform their garden into a versatile space that could serve as both a daily office and a family entertainment area. Their goal was to create a seamless connection between the garden and the garden room, blending functionality with design.
To achieve this, we proposed an 8m x 3.75m bespoke garden room, designed to integrate with an aluminium gazebo and offer a modern, low-maintenance solution that could support both work and leisure needs.
The Work
We designed and built a fully bespoke in-line sliding door garden room, finished in anthracite for a sleek, contemporary look.
The structure included:
External Features:
A custom build from our factory, with precision detailing and a zero-maintenance exterior. A separate front door connected the gazebo to a bar area, enhancing flow and functionality.
Internal Features:
- A fully fitted toilet and bathroom
- A rear feature wall painted in Farrow & Ball's “De Nimes”, decorated with Hue
- Folk artwork
- A custom-made bar by Howe Home Designs
- An Elfin kitchenette for practical use
- A Mitsubishi Zen heating and cooling unit, installed by SubcoolFM, in a black finish to match the aesthetic
Full Turnkey Solution: We managed the entire process, including the base, plumbing, electrics (with sub-main installation), and internet setup. The garden room was delivered fully ready to use.
The Result
The end result was a beautifully executed, high-specification garden building that exceeded the clients’ expectations. The space now serves as a functional home office and a stylish area for entertaining family and friends — all delivered with our trademark attention to detail and craftsmanship.
Bakers Garden Buildings’ turnkey service ensured a smooth, stress-free experience, transforming the clients' vision into a stunning, usable garden space they can enjoy all year round.

