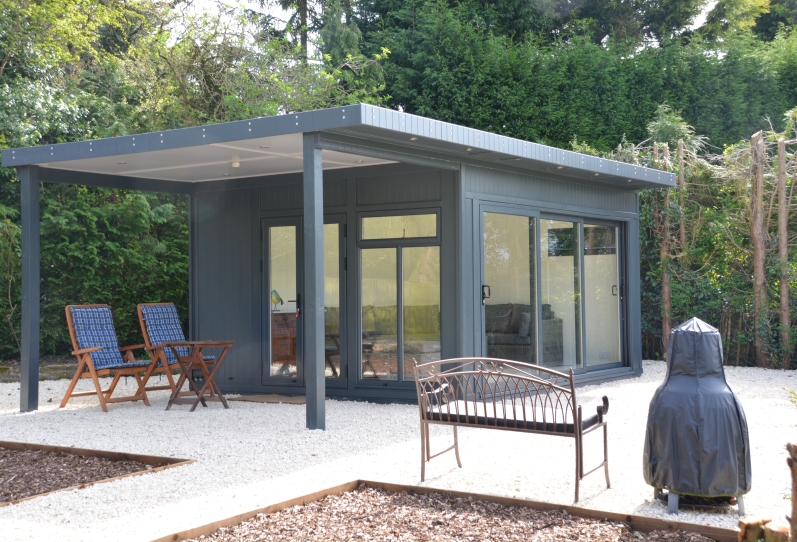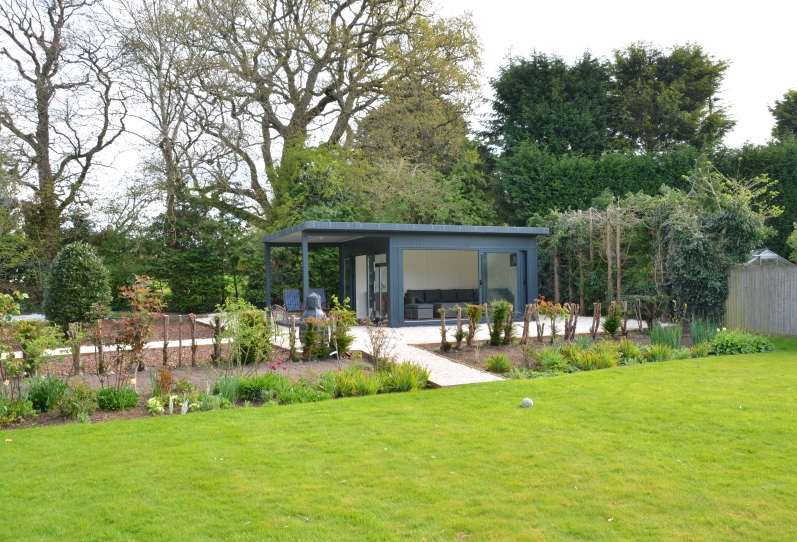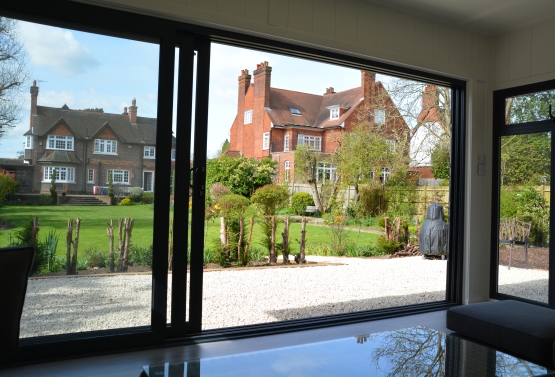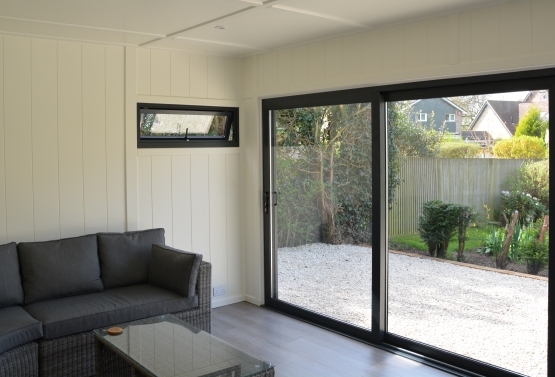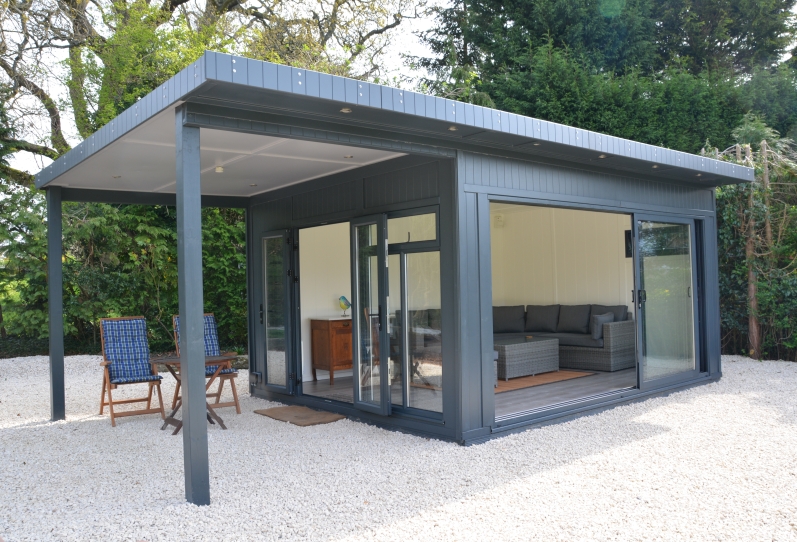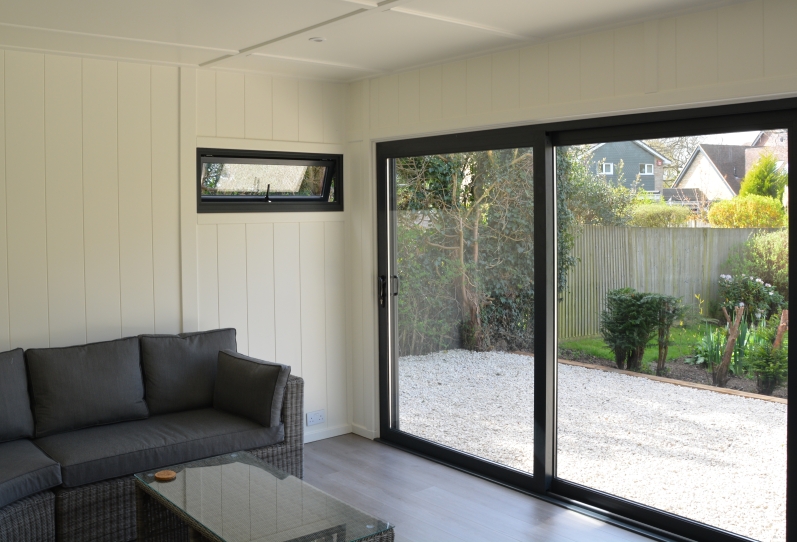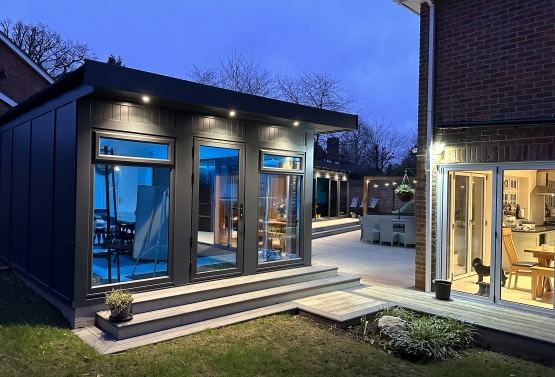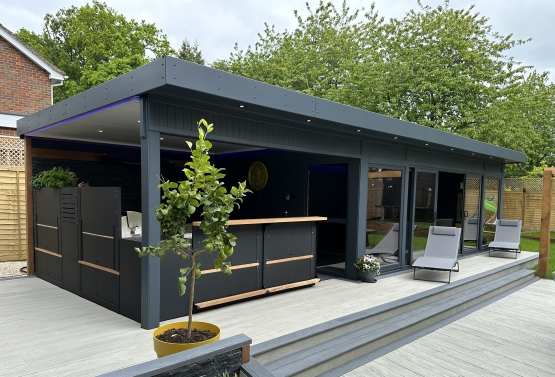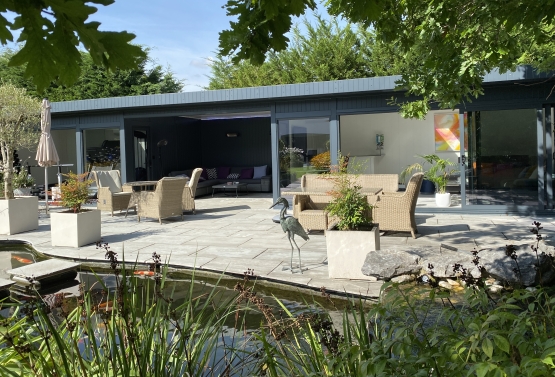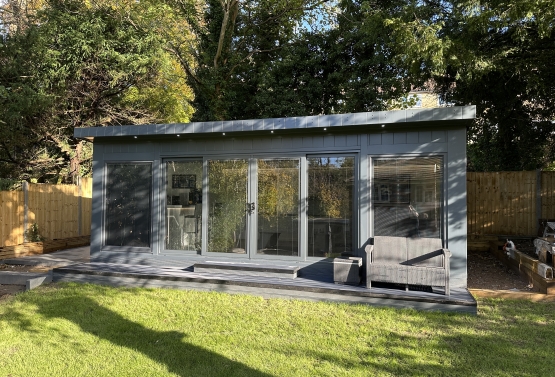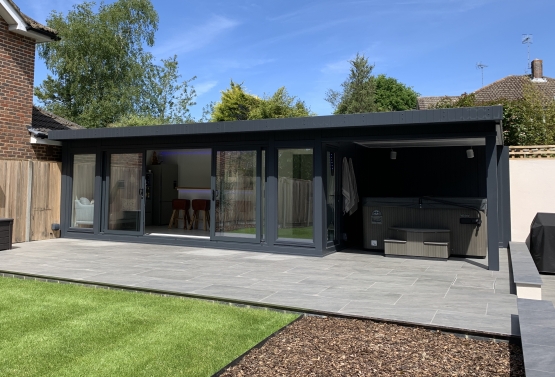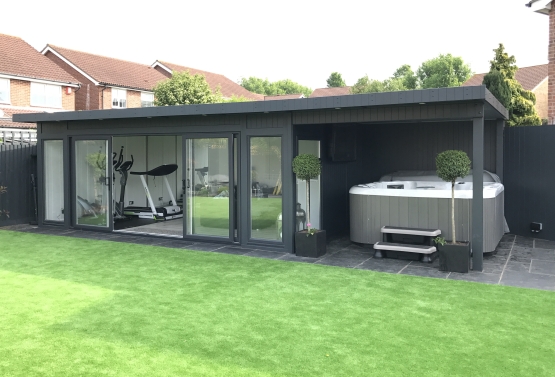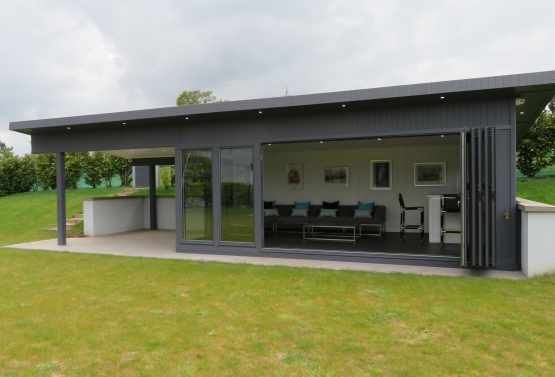Room type:
Bespoke Garden Building with tri-sliding doors
Size:
4.8m x 3.8m plus additional covered area
Base:
Steel & Timber framed base
Cladding:
MTX external cladding
Tricoya Trim & Fascia pack
Windows:
Aluminium side windows - Colour matched in RAL7016
Doors:
Aluminium Tri-sliding door painted in matching RAL 7016
Aluminium French doors on the side - Colour matched in RAL7016
Lined and insulated
Insulated floor
Timber laminated flooring in 'Florence'
MDF Painted internals in 'Timeless', upgraded to V groove 200, upgraded to MTX external cladding with V-groove
Security pack including 5 lever mortice lock, bonded glass and locking stays
Externals painted in Sadolin Superdec 'RAL 7016' (Anthracite)
Fire/Zero maintenance wall on rear and right-hand side
Firestone EPDM roof & rear height package
2.4m x 3.65m cover area with support posts and ceiling with down-lighters, with the upgrade to prepare for an additional pendant light fitting
Electrics to include communications package and home automation upgrade
The Project
Our Surrey clients were looking for a contemporary garden room to complete and compliment their fantastic property. This followed work with a landscaper who had identified a previously unused area of their garden suitable for an outside building.
After visiting our showground in mid-Sussex to see all the various options available, they decided on one of our Executive Pent bespoke garden rooms. Martin Baker provided the clients with an initial quotation and a subsequent free site survey enabled us to finalise costs and complete the design. We worked with the clients' garden landscaper throughout to ensure seamless project delivery.
The Work
Our client had finalised their landscaping designs and needed a building with a contemporary garden room extension which fit nicely in its surroundings. Our goal was to make it look like it has always been there.
The Executive Pent garden room they chose for their Surrey home measures a roomy 4.8m x 3.8m plus a matching overhanging canopy extending the space by 2.4m x 3.8m. This was furnished with downlights as well as a pendant light fitting.
The clients also upgraded the building to our 10-year guarantee pack with a Vertical V-groove version of the 'Medite Tricoya Extreme (MTX)' cladding to the front and left side in 'Ral 7016 Anthracite'. Their choice of Aluminium Tri-sliding doors to the front in addition to a pair of French side doors gave a dual aspect building fully integrated with their exterior canopy/overhang. These doors and windows are all in matching 'Anthracite' aluminium, along with our fire-wall to rear and Firestone EPDM roof/ This offers the lowest maintenance garden building possible. Internally the building is finished in our MDF V-groove 200 in 'Timeless' acrylic eggshell. The flooring is our 'Florence' range. It was chosen to complement the wall colours perfectly.
Our clients also opted for full home automation meaning the garden room electrics could be accessed via an app for convenience.
The Result
The Anthracite colour works so well, completing the beautiful garden and complementing our client's fantastic Surrey property. And they were delighted with the result:
'Bakers Garden Buildings recently completed our garden room. The result is absolutely amazing. The installation of the garden room was part of a bigger landscaping project in the back of our garden and from start to finish, Martin and his team have been great. Valuable advice when going through the vast number of options, excellent communication throughout and flexibility during the planning and execution phase.
We are very pleased with the result and have no hesitation to recommend Bakers Garden Buildings.'
What's next?
What's most important to you?
- Planning Permission GuideLet us help you navigate the regulations seamlessly
- Building RegulationsEnsuring compliance and quality.
- Base WorkFoundations for sturdy and lasting structures.
- Electrics, Sound and VisionEnsure your space has the best integrated technology.
- Brochure and Price ListsExplore our offerings and pricing details.

