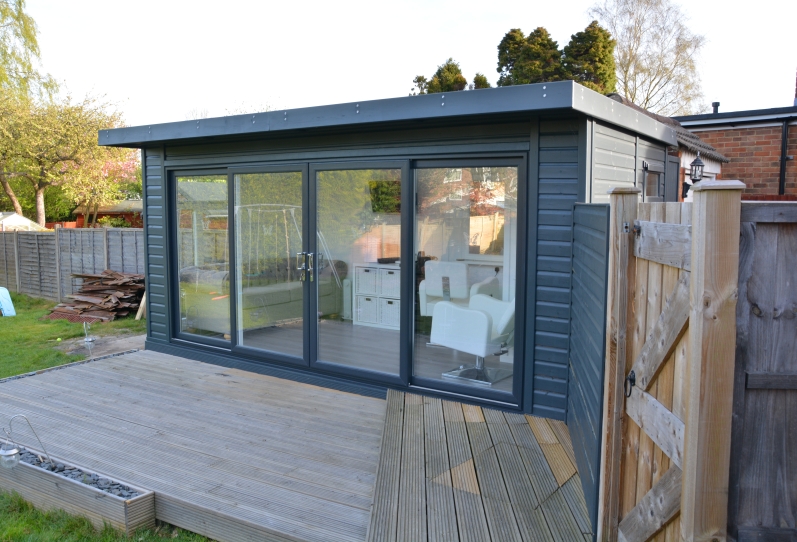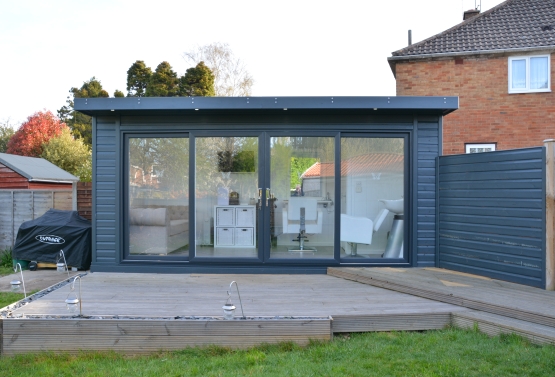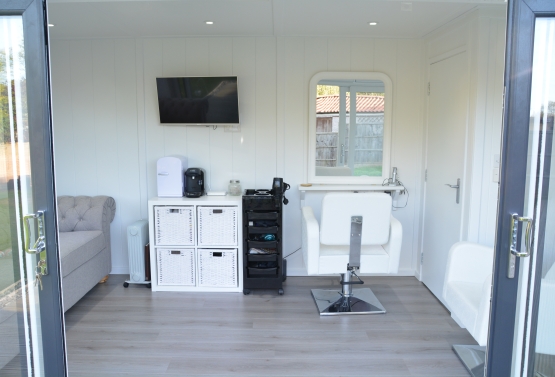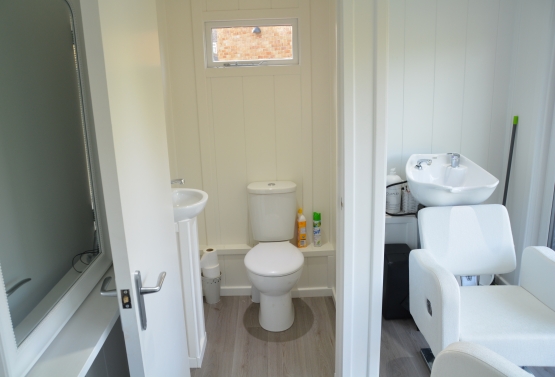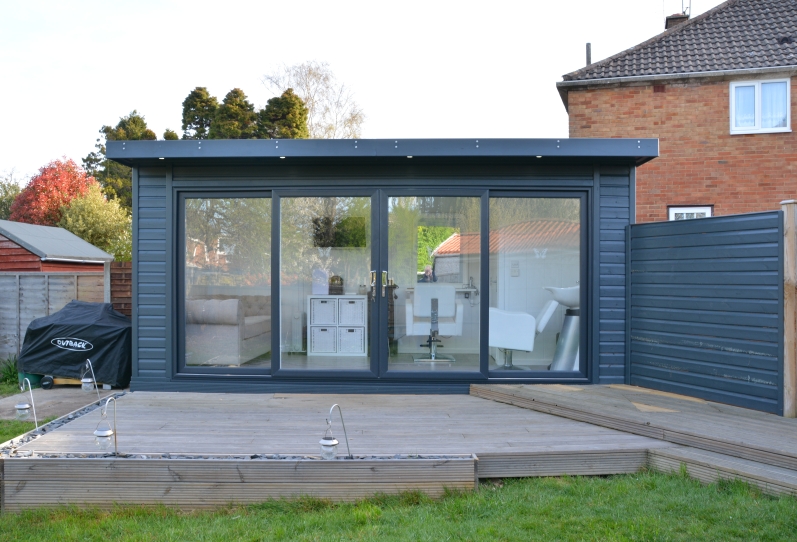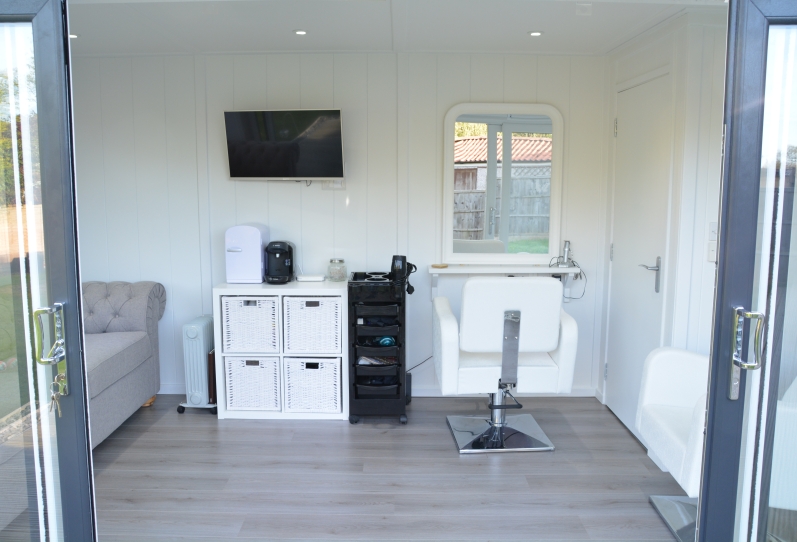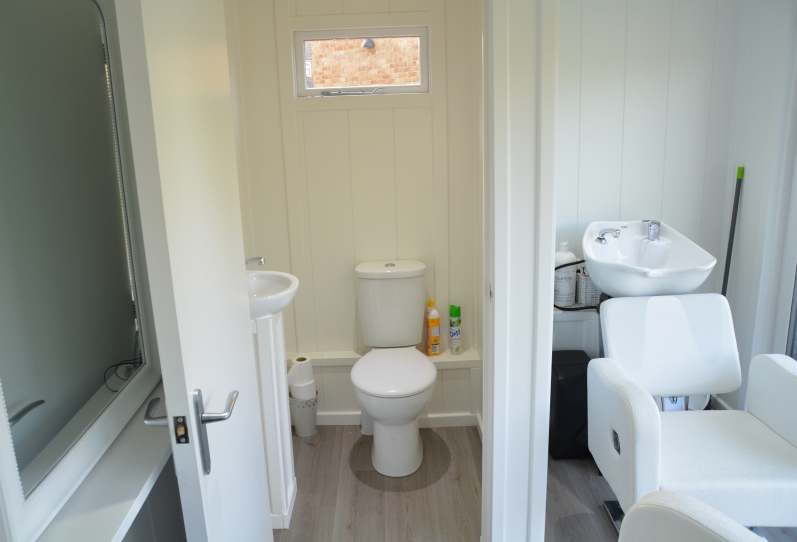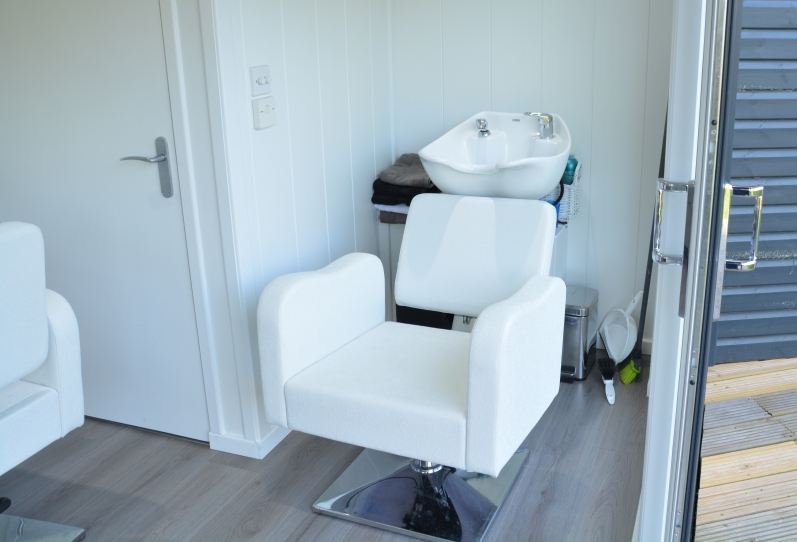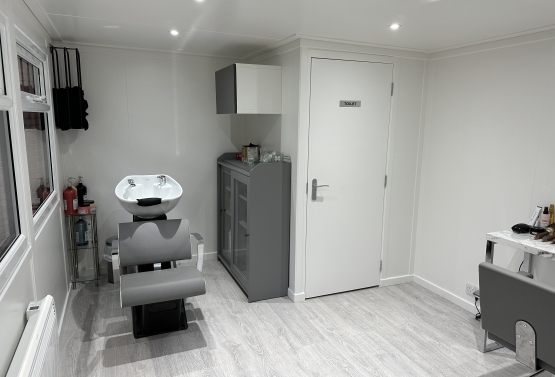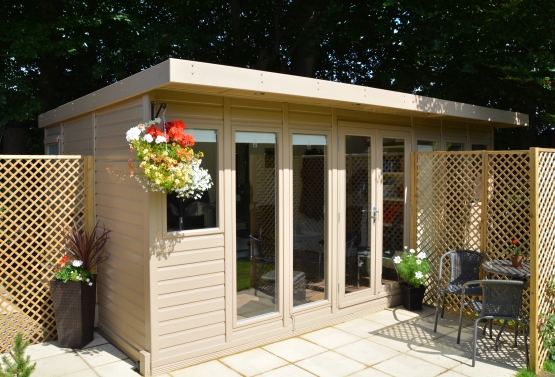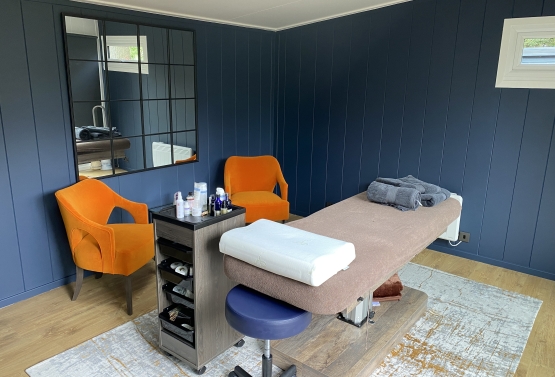Room type:
Bespoke Garden Room
Size:
5m x 2.43m
Windows:
UPVC side windows - Colour matched in RAL7016
UPVC front windows - Colour matched in RAL7016
Doors:
Sliding door painted in matching RAL 7016 (external)/white (internal) UPVC, upgraded to 4.2m wide
Lined and insulated
Insulated floor
Timber laminated flooring in 'Florence'
MDF internals, upgraded to V groove 200
Security pack including 5 lever mortice lock, bonded glass and locking stays
Externals painted in Sadolin Superdec 'RAL 7016' (Anthracite)
Fire/Zero maintenance wall on rear
Firestone EPDM roof & rear height package
The Project
These Sussex clients were considering building a garden room to house their hairdressing business. Home salons need space and a salon room in a house isn't always practical. Here, the perfect location for an outdoor alternative was on the client's driveway on land occupied by an old asbestos garage.
On recommendation from a friend, they visited our mid-Sussex showground and decided on an Executive Pent Garden Room with the inclusion of backwashes and partition with a cloakroom; giving them a fully self-contained and separate home-based business premises.
Martin Baker provided the clients with an Initial quotation, which included the dismantling and disposal of their old asbestos garage. A subsequent free site survey enabled us to finalise costs and complete the home salon layout design before proceeding with the home salon room project.
The Work
Our Sussex client had a number of ideas about how they wanted their home salon to look, and decided on a contemporary design. They also wanted to use the room at other times and so didn't want to take up the whole space with the business.
The space that their existing asbestos garage was taking up was perfect for their new garden room/salon as there was already access from their driveway for clients, plus space for them to park.
They knew that they would need a cloakroom so that their clients didn't need to access their home, and obviously required a hairdressers' chair and mirror as well as a backwash.
In the end, they decided on a roomy 5m x 2.43m salon with a sound insulated partition to house the WC/cloakroom. They chose to colour match the UPVC sliding doors to the exterior timber and selected a modern 'RAL 7016 Anthracite' colour. The other windows were also finished in matching 'Anthracite' UPVC, along with our fire wall to the rear.
In order to get the maximum inside head height our clients decided not to have the usual pent roof covering, favouring instead the Firestone EPDM roof, which also offered them the lowest maintenance option possible, with a guarantee from us of ten years, and by the manufacturer of an excess of 20 years.
The interior finish was important to our clients and so they upgraded to the Vertical V-groove version of MDF which they arranged to paint after our installation. The laminate flooring in 'Florence' complements the colours perfectly.
The Result
Our client was delighted with the process and the finished result of their home salon garden room:
'If you are considering an out building then you need to include Bakers in your quotes. Martin and his team will do the rest.
The service and attention to detail is second to none. Nothing is too much trouble; this is a solution-based company, so if you have a particular idea they will do their upmost to deliver it. From dismantling an old garage and removing the materials and asbestos to advising on the layout and how to get the most of the space you are creating, you can tell Bakers have the knowledge and take enormous pride in what they do.
We all love our new salon, garden room, chill out area and would just like to say a massive thank you to all the team at Bakers. A 5 star local family business. I cannot recommend them enough.'
What's next?
What's most important to you?
- Planning Permission GuideLet us help you navigate the regulations seamlessly
- Building RegulationsEnsuring compliance and quality.
- Base WorkFoundations for sturdy and lasting structures.
- Electrics, Sound and VisionEnsure your space has the best integrated technology.
- Brochure and Price ListsExplore our offerings and pricing details.

