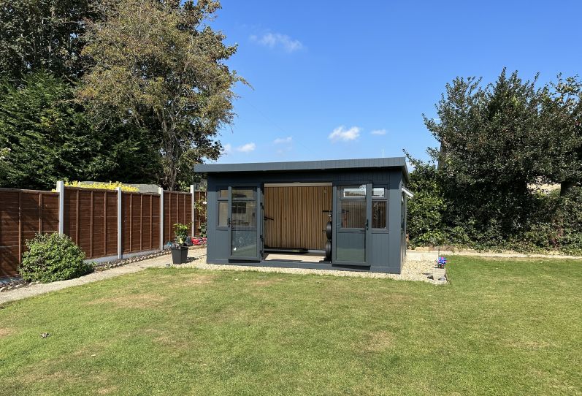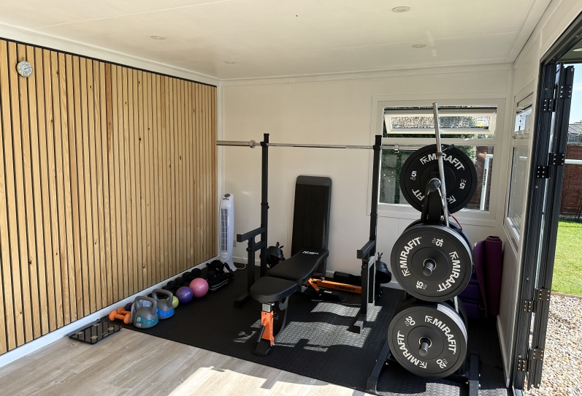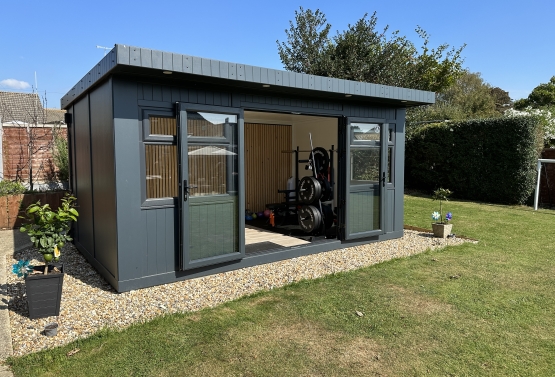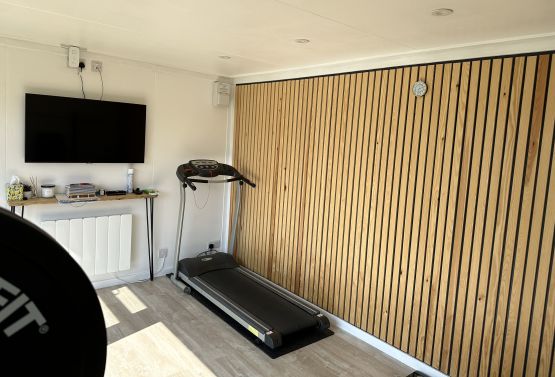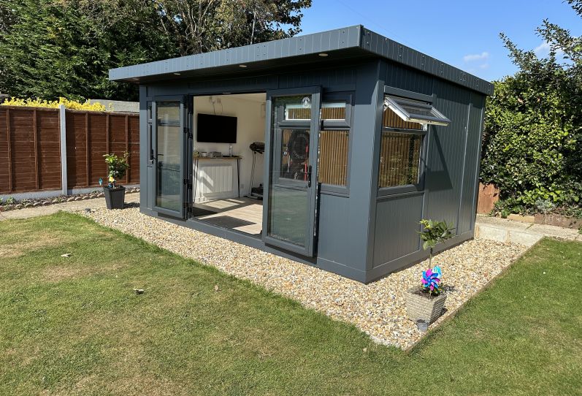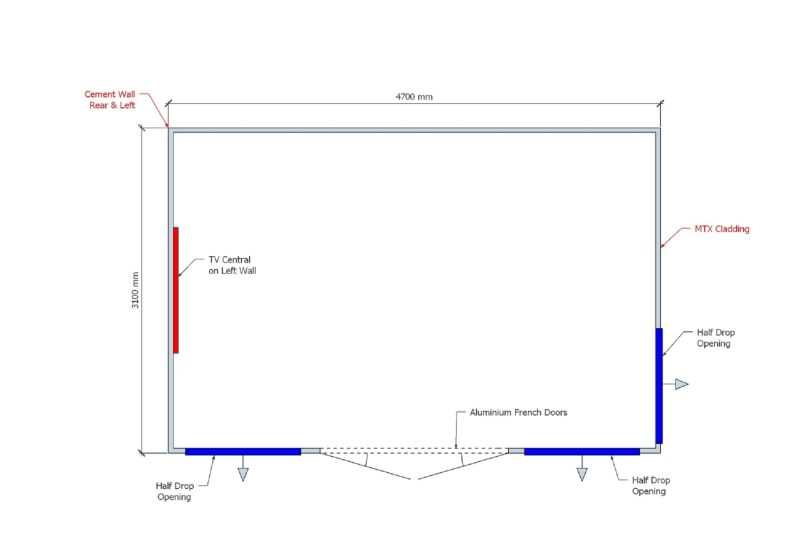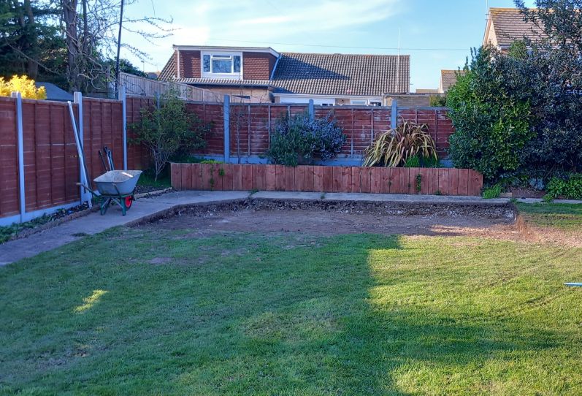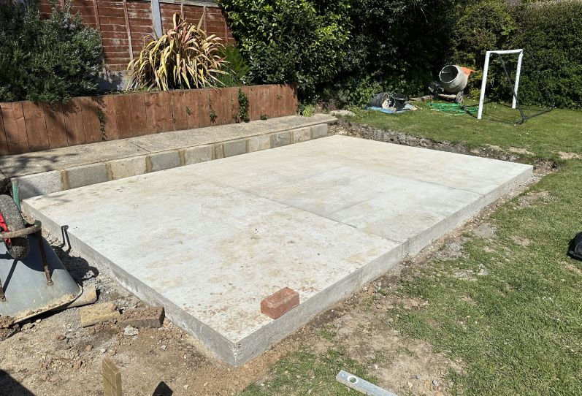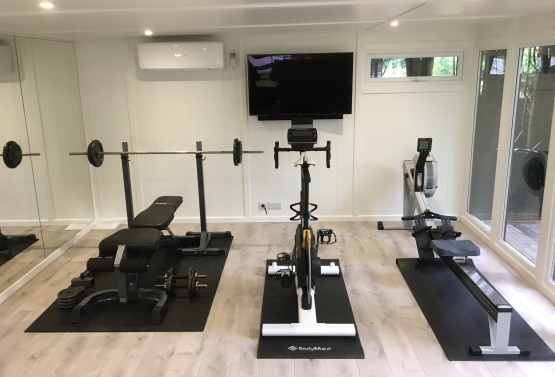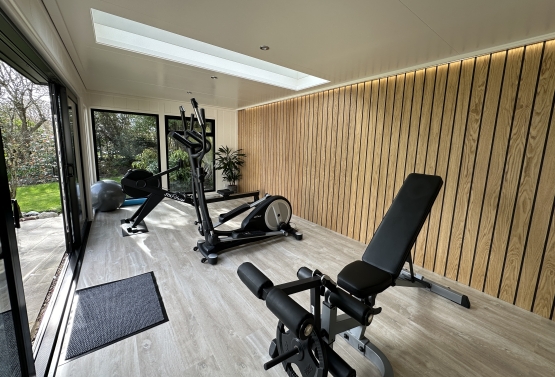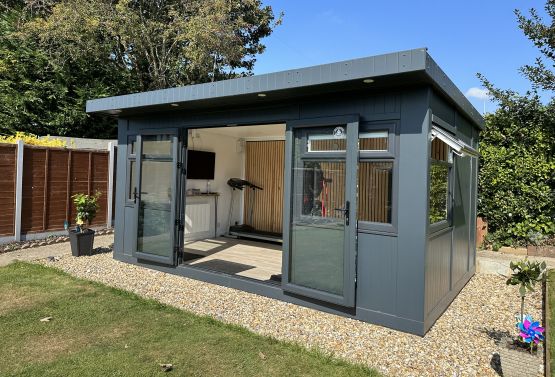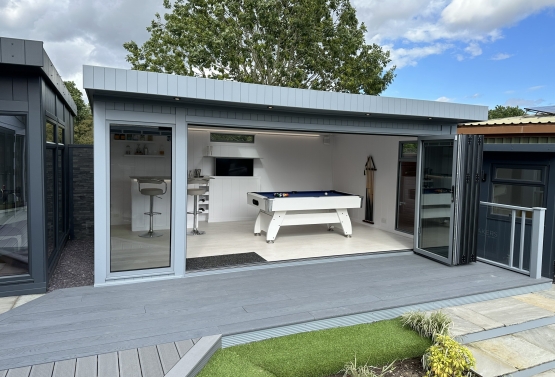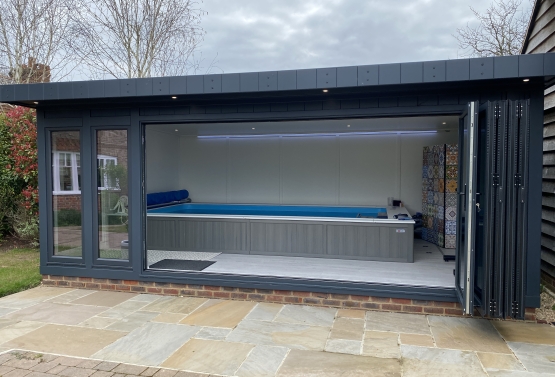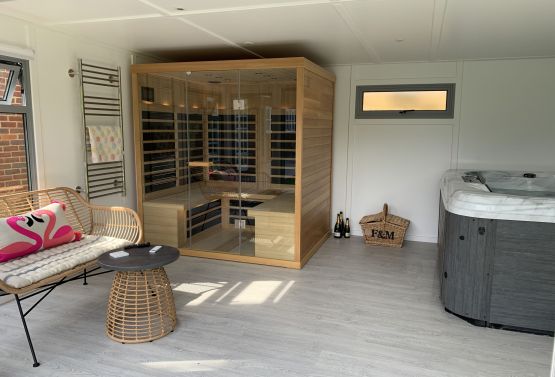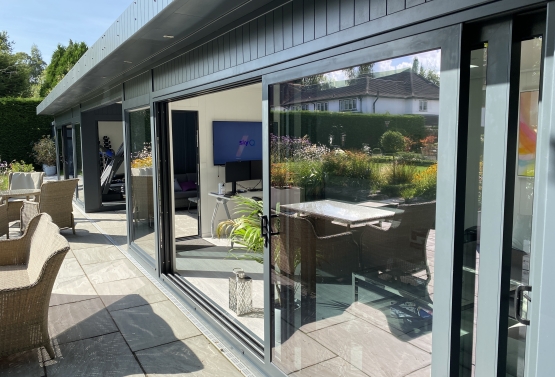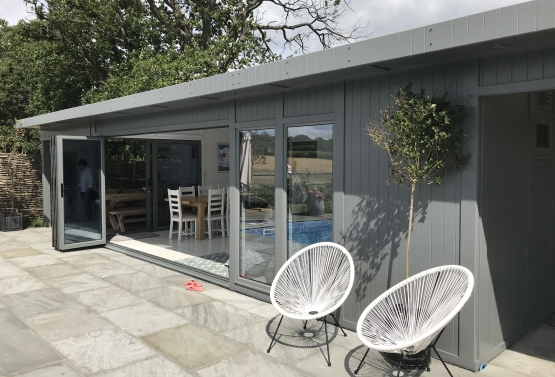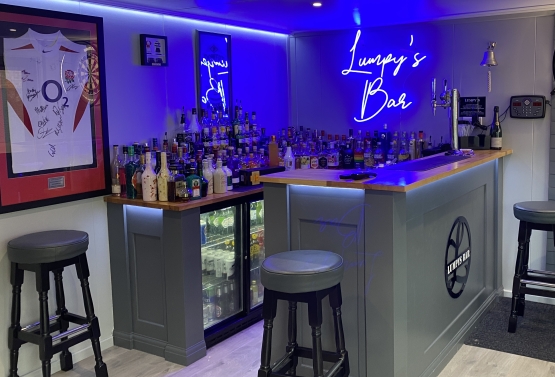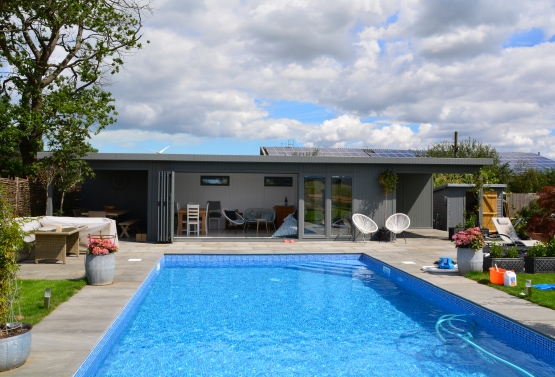Room type:
Pre-designed Jay Studio
Size:
4.7m x 3.1m
Base:
Concrete base
Cladding:
MTX V100 external cladding on front and right side
Windows:
UPVC windows in RAL 7016 grain on white
Doors:
Aluminium double French Door Upgrade
Silver service level
Insulated & Laminated floor - Charlotte Oak Brown
MDF Internals - V1200 ceiling & walls
Increased height to max 2.5 rule with Concrete base
Standard specification with Cement Wall to left & rear + MTX V100 to front and right
Firestone EPDM roof, rear height & MTX Fascia pack V-100
Painted externals in RAL 7016 Anthracite
The Project
These clients wanted a standalone home gym to accommodate their growing collection of gym equipment and free up space in the house.
When planning a home gym, it's crucial to consider internal heights and comply with permitted development rules. After visiting our show centre and having detailed discussions, the clients felt confident they could meet these requirements while still creating a functional garden gym.
We always recommend that clients consider our pre-designed collections for the most cost-effective solution per square metere. Fortunately, the combination of our Jay and Kite designs was a perfect fit for their needs.
The Work
This pre-designed building, based on our Jay model with an upgraded double French door from the Kite collection, was the ideal choice for this client. They selected the 4.7m x 3.1m size with our 'silver' service level.
The clients took care of their own base installation, managed some of the communications, and completed the internal painting and finishing themselves.
After the survey, we noticed that the concrete base was very close to ground level. To improve internal headroom, which is crucial for home gym usability, we were able to increase the building's height by 60mm. Since our pre-designed buildings are made to order, this adjustment was made with minimal additional cost.
Once the building and electrics were fully installed, we handed it over to the clients for the internal finishing touches.
The Result
Martin Baker’s comment:
“When I revisited this garden gym after it was fully completed and equipped, the rear slatted internal wall immediately stood out. We had been experimenting with this design at Bakers, and seeing it in this project gave us the confidence to showcase our own version at the show centre.
We typically use a black MDF oak veneered board for an impressive feature wall.
Most of our buildings are painted, so incorporating natural timber inside adds a warm, inviting feel. This has become a popular upgrade.
The combination of the Jay windows and the double French doors worked perfectly. They keep the gym equipment discreet while connecting the room to the garden and allowing plenty of light in. It’s a really nice balance.”

