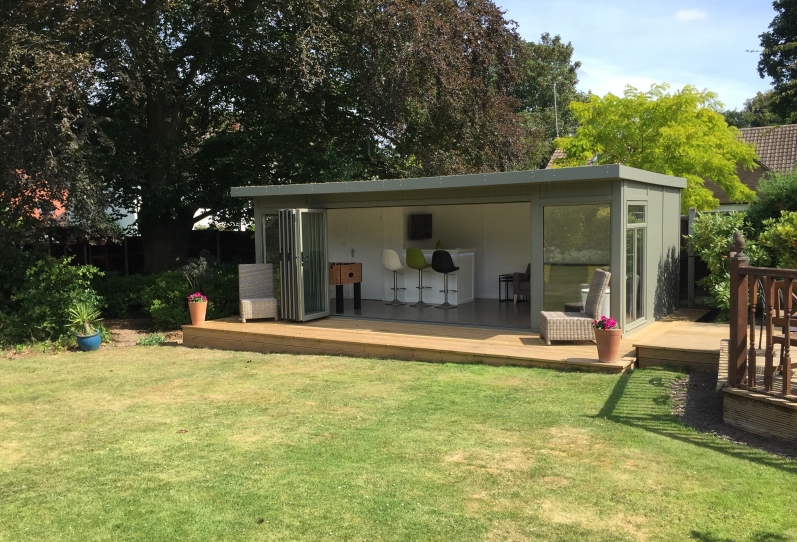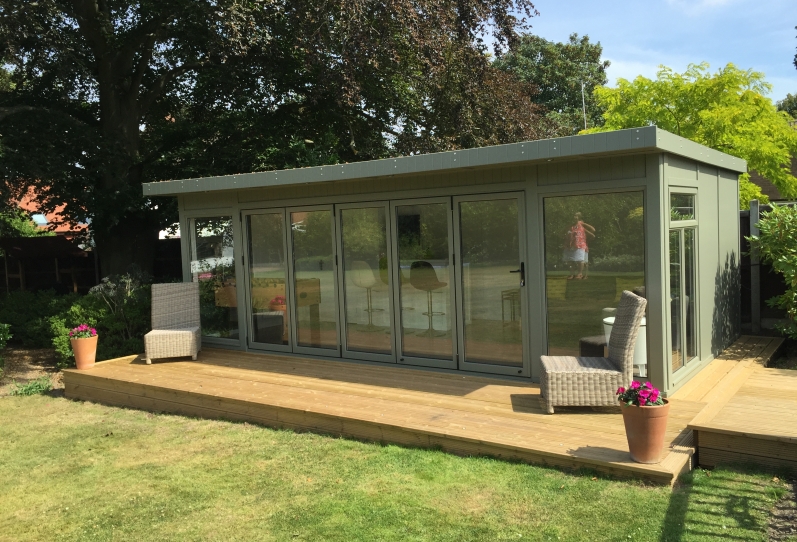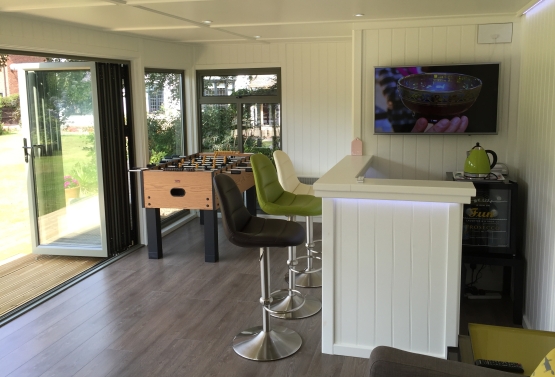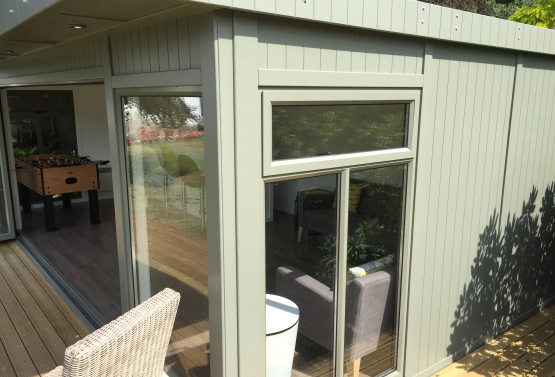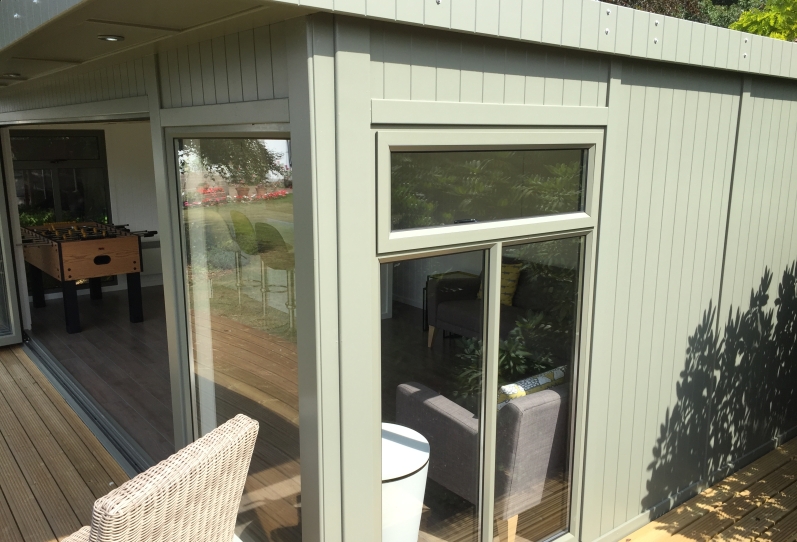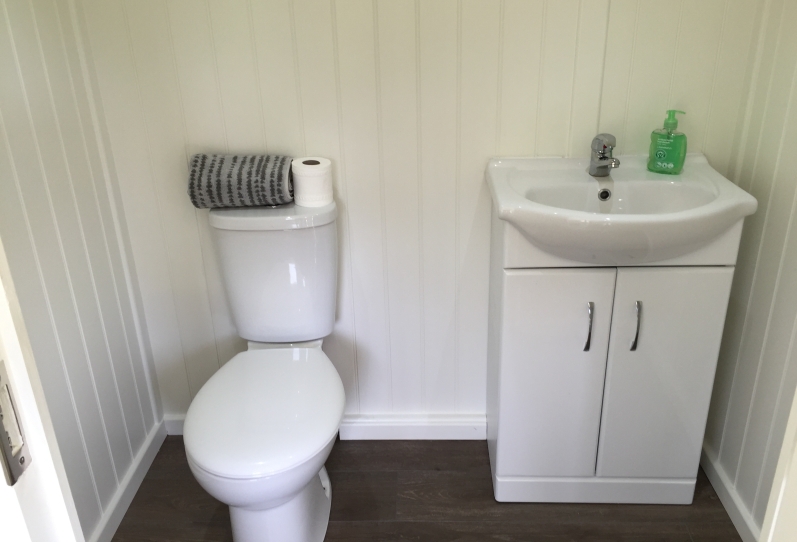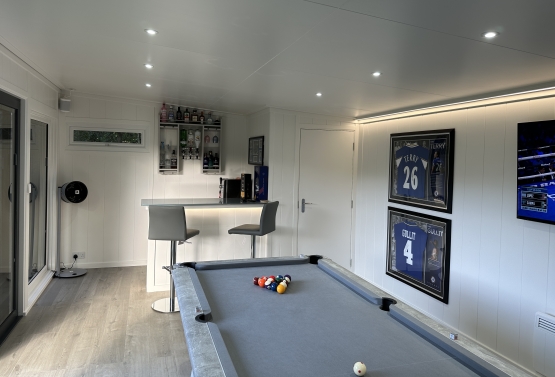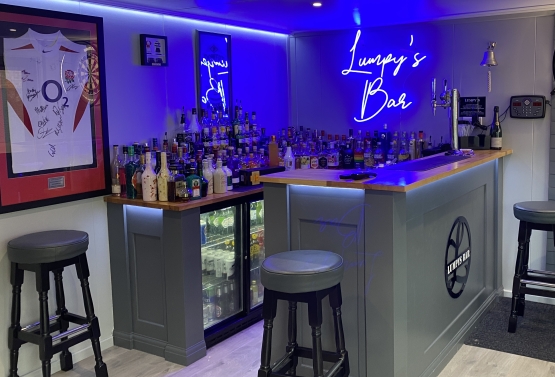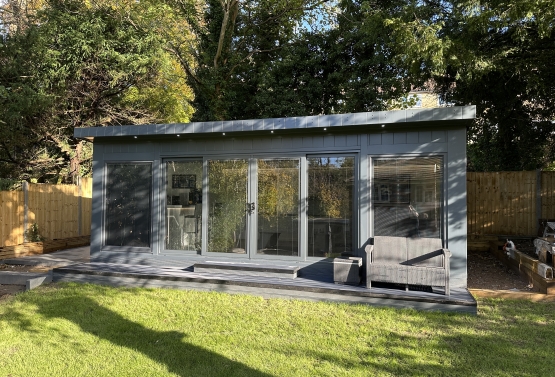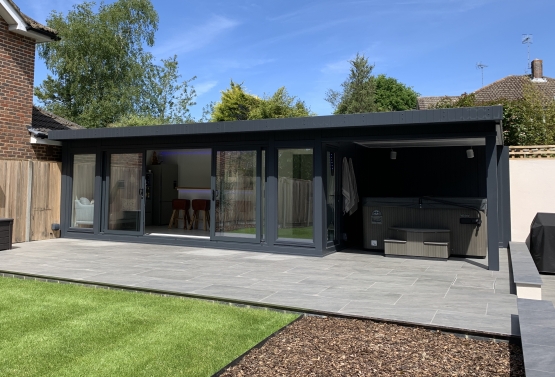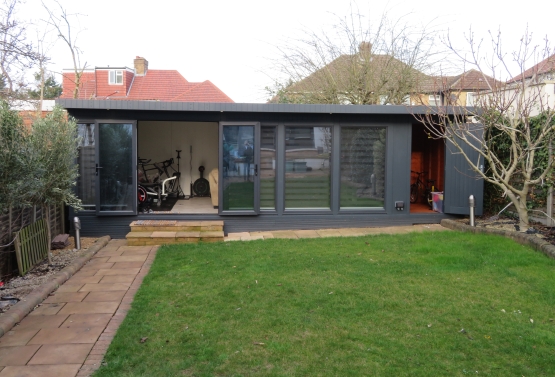Room type:
Bespoke Garden room.
Size:
6.7m x 3.65m.
Base:
Steel & Timber framed base.
Cladding:
V-groove MTX upgrade.
Windows:
Aluminium full-length column windows in RAL 7003 'Moss Grey'.
Doors:
4,2m wide aluminium bi-folding doors in RAL 7003.
Lining & insulation to 4 walls & roof.
Insulated floor.
Firestone EPDM roof & rear height package.
2 coats of Sadolin Superdec in RAL 7003 applied in the factory.
MDF painted internals in 'Timeless'.
Timber laminated flooring in 'Silver Oak'.
Separate toilet/bathroom area.
Plumbing including hot water supply and waste-water outlet.
Custom made corner bar.
Comprehensive electrical package installed including communications and home automation.
Fire/zero maintenance wall to rear.
Security pack including 5 lever mortise lock, bonded glass and locking stays.
15sqm decking with steps.
The Project
Our client had always dreamt of a self-contained garden building where they could savour a different aspect of their beautiful outdoor space. Their vision included seamlessly integrating the new structure with the existing pond and decking area, creating a harmonious extension of their garden.
To ensure we fully understood their requirements, we conducted two comprehensive site surveys to discuss the project in detail. Additionally, the clients visited our showground, which features 14 buildings showcasing the diverse range of options we offer.
This visit proved invaluable, as it allowed them to explore the various designs and finishes in person, aiding them significantly in making informed decisions about their bespoke garden building.
The Work
The clients put a lot of thought into their unique garden building. They went for bespoke features that blend style and practicality seamlessly. For the doors and windows, they chose a classy 'Moss Grey' aluminium design, ensuring durability alongside a modern look. To protect the exterior, they opted for sturdy Medite Tricoya Extreme (MTX) cladding that can withstand any weather.
At the front, they decided on timber decking to add a cosy touch. For safety and minimal maintenance, they went with an EPDM roof and a fire-proof, zero-maintenance wall at the back, eliminating the need for external timber. This decision also allowed us to offer them a ten-year extended warranty with confidence.
Inside, the garden room is equipped with all the comforts one could desire. There's a compact bathroom with plumbing for convenience. The clients also couldn't resist adding a custom-made bar, a favourite find from our showground. And to top it off, they opted for a comprehensive electrics package, including communication and home automation upgrades, making the space both modern and functional. All in all, their garden building is a perfect blend of style, comfort, and practicality.
The Result
Despite its size, the finished garden building sits discreetly in this beautifully established garden without dominating it. The end result is truly a home-from-home hideaway for our clients. The ideal place to relax and entertain.
What's next?
What's most important to you?
- Planning Permission GuideLet us help you navigate the regulations seamlessly
- Building RegulationsEnsuring compliance and quality.
- Base WorkFoundations for sturdy and lasting structures.
- Electrics, Sound and VisionEnsure your space has the best integrated technology.
- Brochure and Price ListsExplore our offerings and pricing details.

