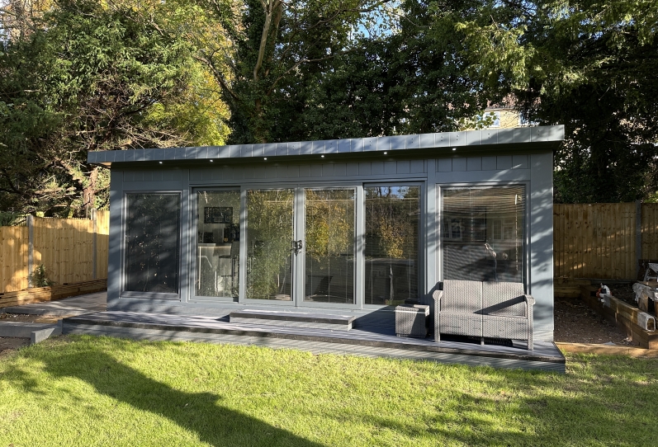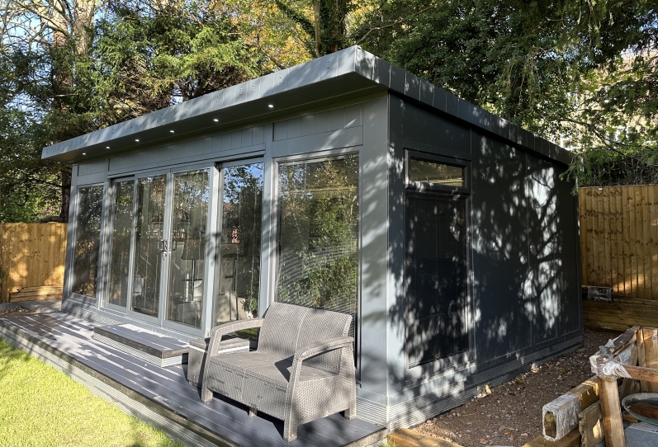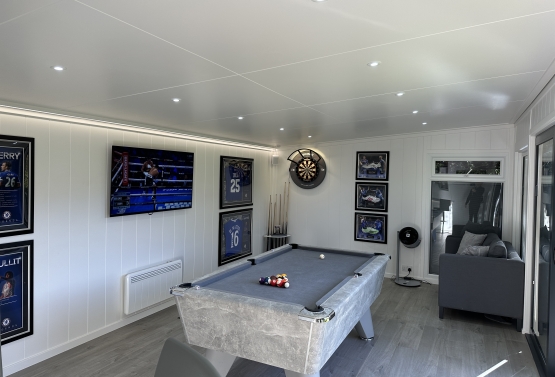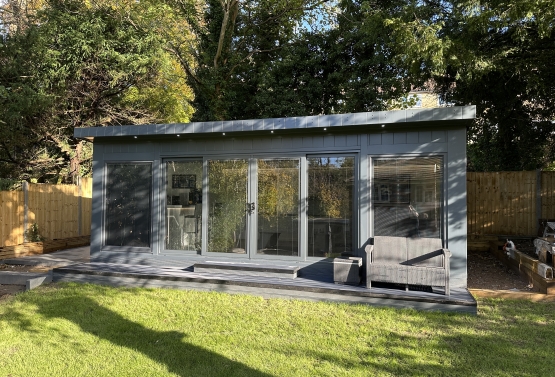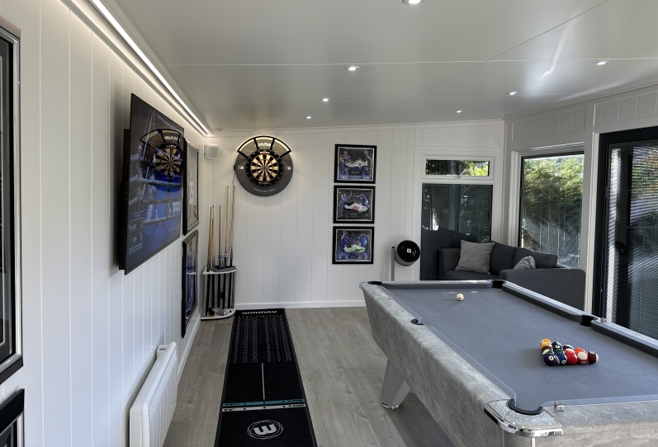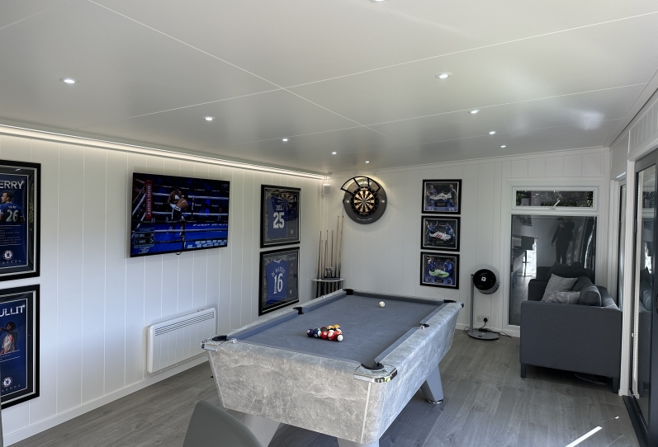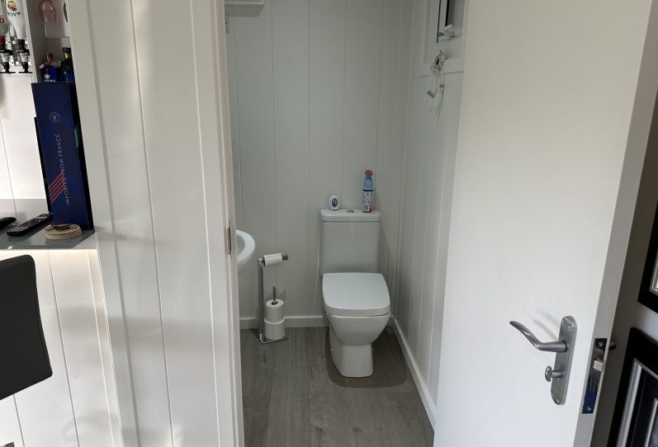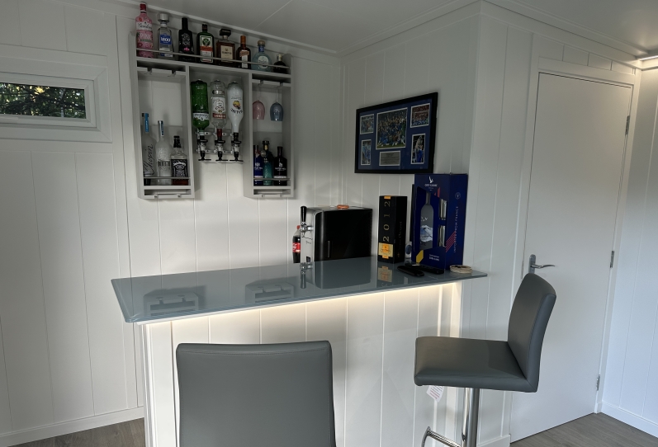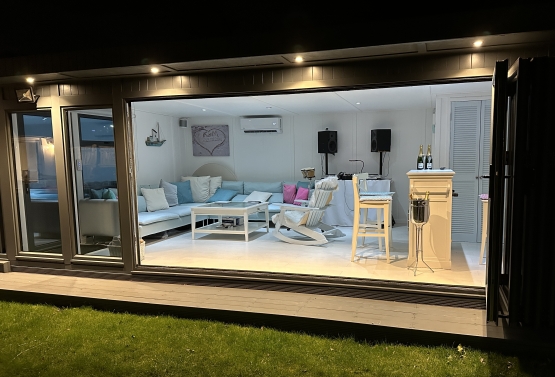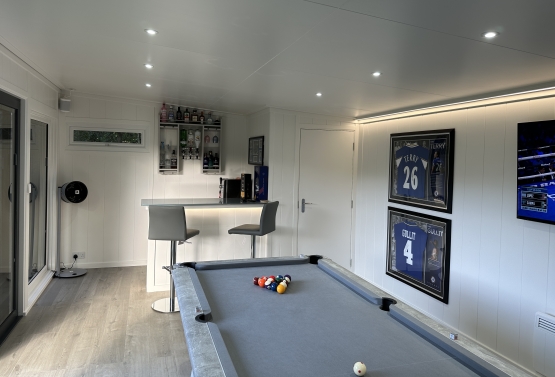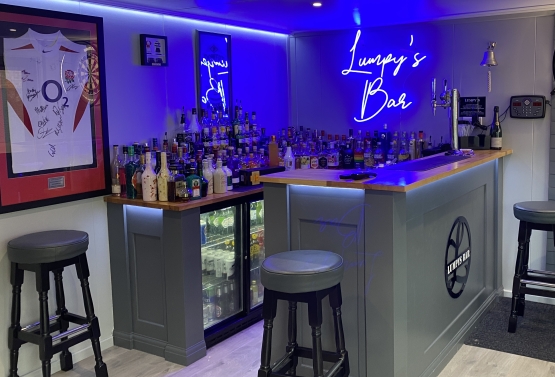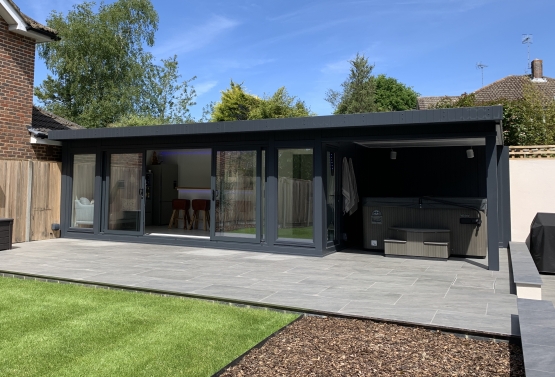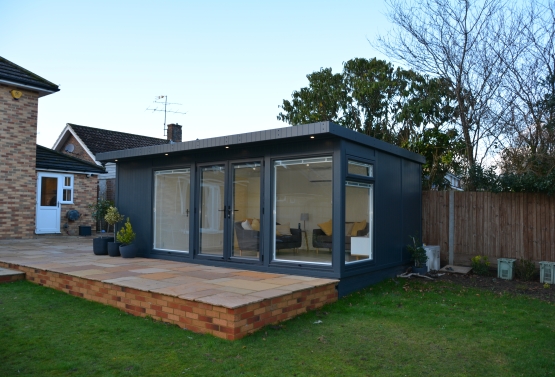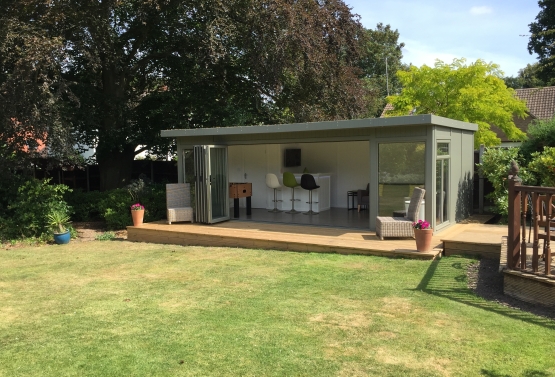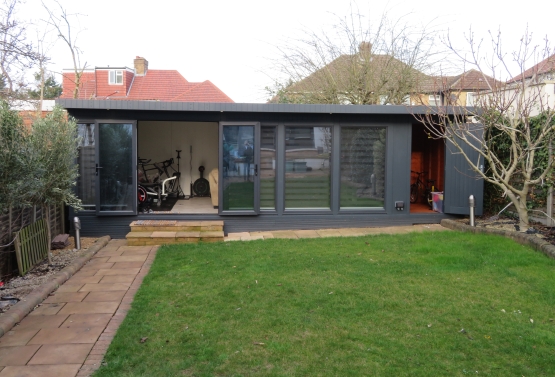Room type:
Bespoke Inline slider with 10-year guarantee.
Size:
Size 7.5m x 4m. Height: 2.5 - 3m, as building 2m away from boundaries.
Base:
Steel & Timber framed base
Cladding:
Upgrade to (MTX) external cladding - V200.
Medite Tricoya Extreme (MTX) trim pack.
Windows:
UPVC windows in RAL 7016 Anthracite.
Four Seasons & Anti-Sun Grey addition.
Doors:
4.2m wide aluminium sliding doors RAL 7016 Anthracite smooth.
Integrated Blinds in units.
Base coat preservative. On-site installation. Toughened double glazing.
Insulated floor. Wet Room Laminated Flooring - Soft Oak Grey.
MDF Painted Internals upgrade. Trim-less V200 walls and V1200 ceiling in Timeless.
1.2m x 1.2m Internal Room with Flush Door & Fanlight.
Painted externals Anthracite RAL 7016.
Electrics: app run lighting, wash lighting, sockets and heater.
Communications pack, WIFI bubble, TV installation with SkyQ.
Plumbing: toilet, basin, under bar sink hot water.
Bakers Bar with Glass Top “French Grey Shimmer” & LED Lighting.
Firestone EPDM roof & rear height package.
Zero maintenance cement wall to rear & both sides.
Sonos Package.
Pool table: Pooltablesonline.co.uk
The Project
This lovely family had been following Bakers for many years before deciding to build their dream family games room.
At our first site meeting, they made it clear that their main aim was to incorporate the garden into the property better.
For years, they had been inspired by the unique designs created by Bakers, and they had a clear image in mind of how they wanted to utilise the space. The family room had to be functional and cater to their entertaining needs, including a restroom, a large bar area, sufficient space for a pool table, and an area to display their collection of sports memorabilia.
Leveraging our extensive expertise and design skills, we collaborated with the client to bring their vision to life and ensure that the building not only met their current requirements but also their future needs.
The Work
In collaboration with a local landscaper, we levelled a sloping area and built a retaining wall. We also dug trenches for drainage, fresh water, electricity, internet, and SkyQ. A sturdy steel and timber frame base was then installed, doubling as the foundation for composite decking. The building, measuring 7.5m x 4m, maximised the permitted 30 square metres.
Featuring aluminium sliding doors, colour-matched uPVC windows, and Four Seasons anti-glare grey reflective LowE glass with built-in blinds, the exterior was clad in MTX with cement walls for durability. This low-maintenance structure comes with a 10-year guarantee and a 50-year lifespan. Composite decking and steps adorn the entrance.
Internally, practicality reigns, with a bathroom and bar area taking precedence. The bar boasts a French Grey shimmer glass top, while the bathroom features soft oak grey flooring. Plumbing includes a toilet and basin in the bathroom and an under-bar sink in the bar.
Electrical fittings include SWA submain, multiple sockets indoors and out, dimmable downlights, LED wash lighting, and a 2kw convector heater. Internet, sound, and vision are seamlessly integrated with hardwired internet connection, dedicated wireless access, and Sonos speakers and TV discreetly installed.
The Results
Martin Baker's comments:
'It was a delight to visit the completed building and see it in use. As you enter, you are immediately drawn to the well-stocked bar and stunning pool table. The quality of both the building and its furnishings is undeniable. The bar connected to the toilet room is a great feature, and the addition of sports memorabilia makes it feel personal.
The client mentioned how their 20-year-old son and his friends now spend less time at the pub and more time using the room on weekends, providing both privacy and peace of mind for the parents. Everything about this room is just perfect, and the clients are thrilled with the entire process, as are the team at Bakers who take great pride in this project.'
The Client's words:
We came across Baker's through internet searches into garden rooms. We were looking for a room that was an extension of the house, but at the same time allowed us to enjoy our garden and provided access for our children and their friends without the need of coming through the house upon entering and exit. After a lot of research, Baker's were identified as our first choice primarily because of the quality of the work, the bespoke offerings, informative case study videos and excellent customer feedback.
What's next?
What's most important to you?
- Planning Permission GuideLet us help you navigate the regulations seamlessly
- Building RegulationsEnsuring compliance and quality.
- Base WorkFoundations for sturdy and lasting structures.
- Electrics, Sound and VisionEnsure your space has the best integrated technology.
- Brochure and Price ListsExplore our offerings and pricing details.

