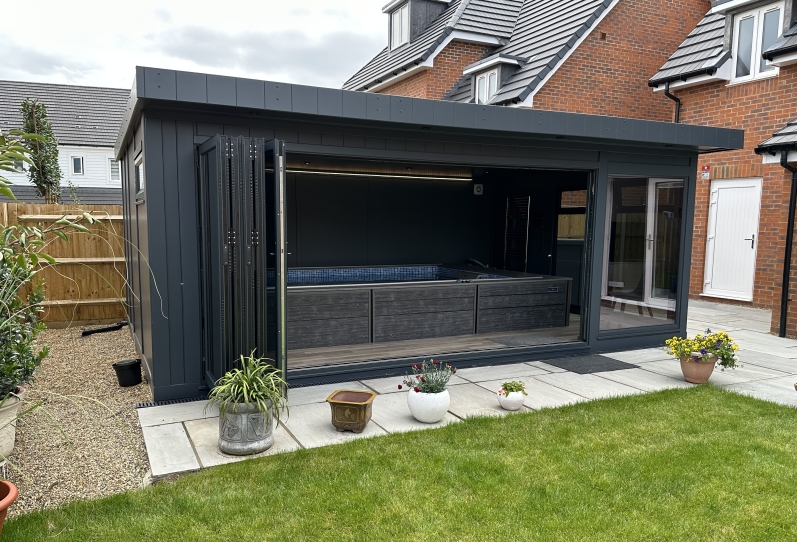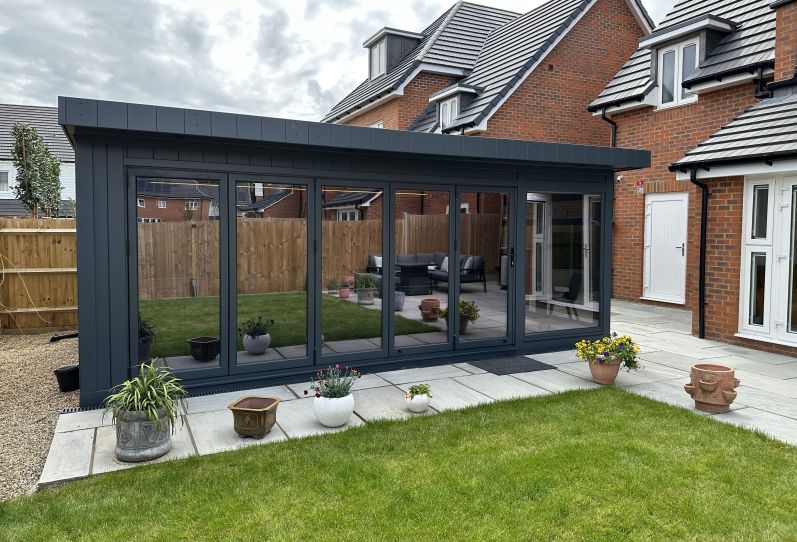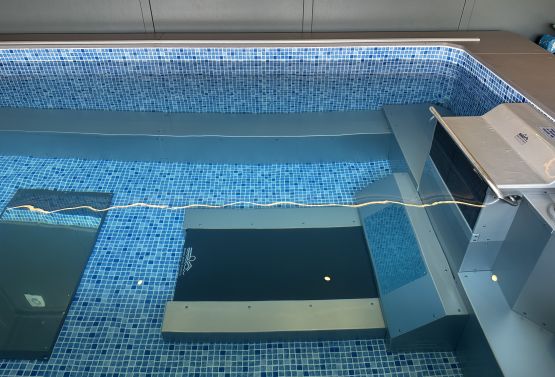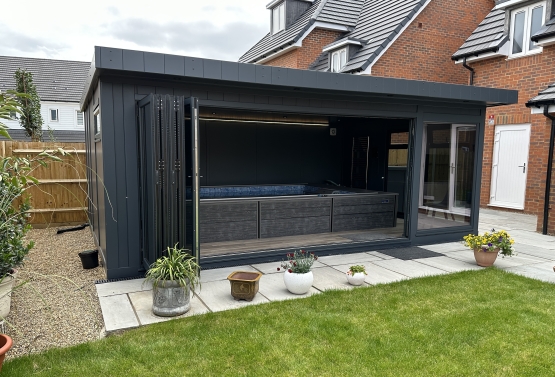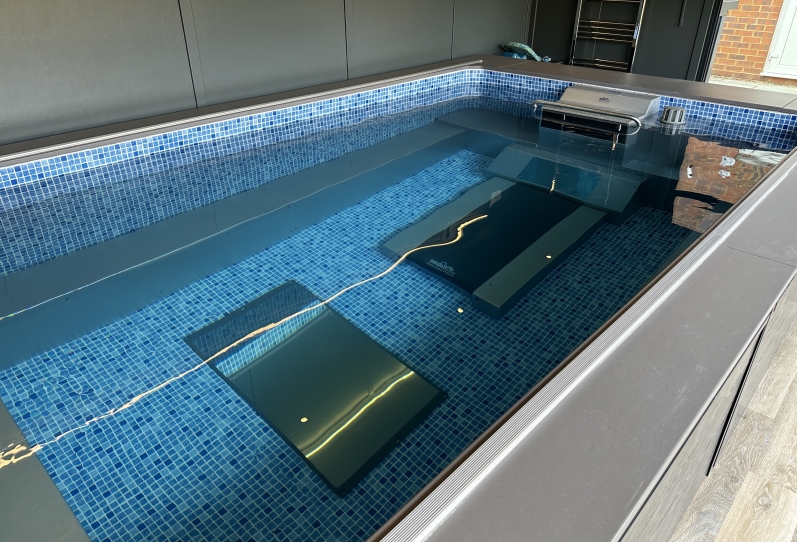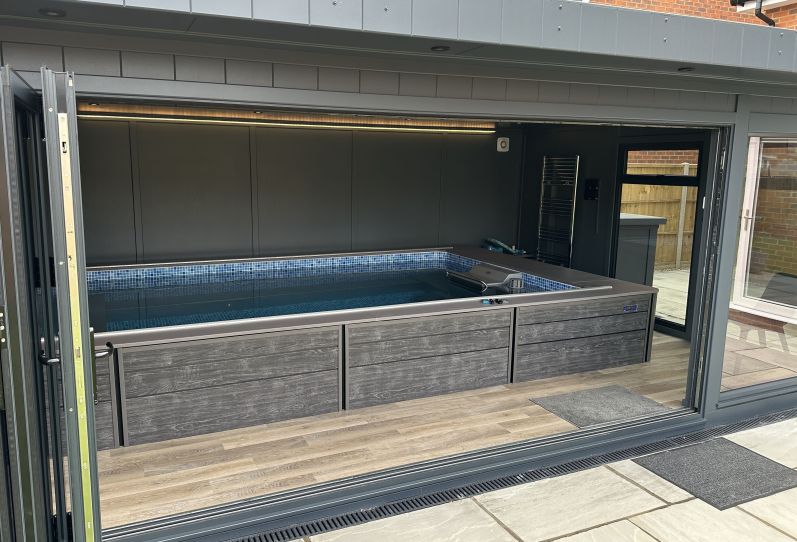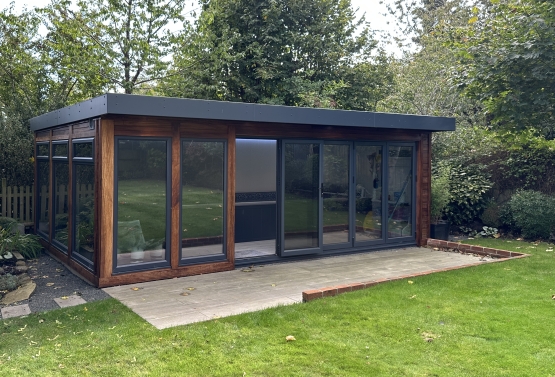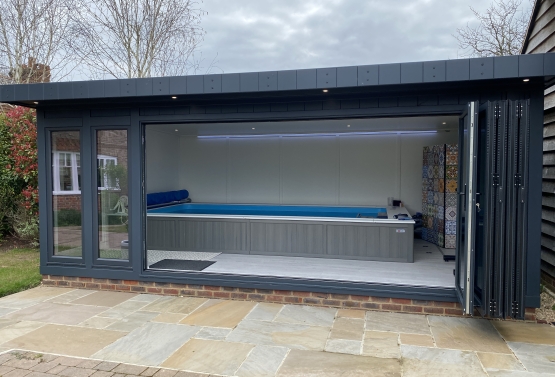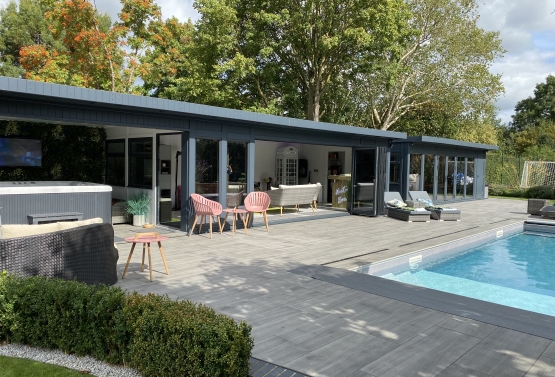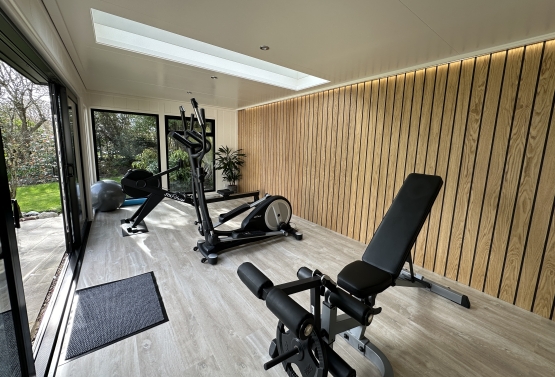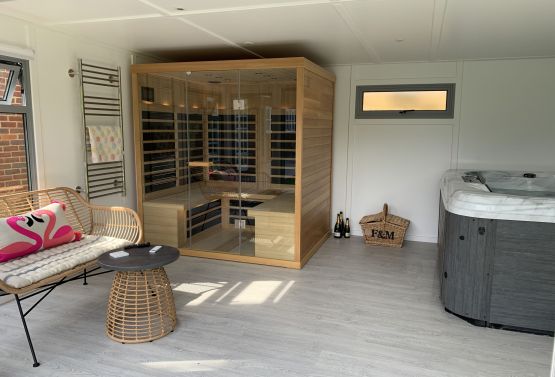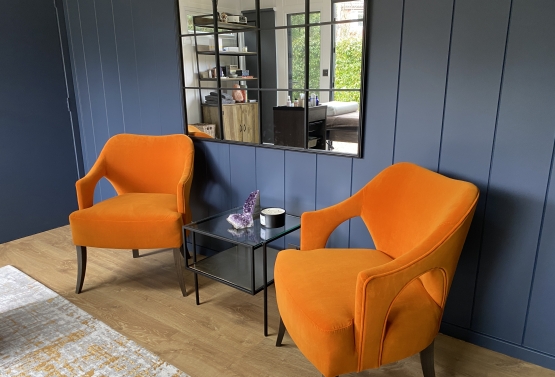Room type:
Bespoke Endless Pool Room
Size:
6m x 4m
Base:
Steel & Timber framed base
Cladding:
MTX external cladding
Medite Tricoya Extreme (MTX) trim pack
Windows:
Aluminum windows in RAL 7016 Anthracite
Upgrade Glass to LowE, planitherm, argon warm edge, antisun gray glass .
Doors:
4.2m wide Bi-folding Aluminum doors RAL7016 Anthracite
14x7 performance endless pool, with the hydrodive + technology swim current , part set in the ground.
Hydraulic underwater treadmill , computer immersive experience.
Customised to be wet leisure ready
Karndean KP99 Lime Washed Oak Plank
MDF & Superflex Zinsser All Coat Painted Internals in “Down Pipe”
Pump house & door 1400x700
Firestone EPDM roof
Zero maintenance cement wall
The Project
This client approached us at an early point of purchasing a new property. He was already a keen road cyclist and triathlete and wanted to install an endless pool within one of our garden rooms along with the additional upgrade of the underwater treadmill.
As with any new property, permitted development rights can be removed, meaning that the building would need planning permission. We looked into this to ensure that he was allowed to build within the permitted development rules and fortunately this was the case for this development in London.
With our good friends at Home Counties Pools and Hot Tubs on board with the endless pool and the client's own groundwork contractor, everything was in place to go ahead with the project.
The Work
The building itself is a bespoke, wet leisure ready room, with 4.2 metre bifolding doors offset on the front to align with the endless pool position, with a large pane of glass for maximum light on the front and two side windows. This design provides lots of natural air flow plus lots of light in a room that has enough space for a small table.
The landscape team contracted to do the groundwork created a pit so the pool is half set in the ground and half out. This is the most desired design and allows the building to be kept under the 2.5 planning rule.
Externally, the building was finished with our MTX V200 cladding in anthracite to match the doors and windows. Internally, we fitted “Karndean KP99 Lime Washed Oak Plank” using a special glue to make it completely wet leisure ready, and this matched the house flooring for perfect integration. The walls and ceiling were finished in a mid grey called “down pipe” and to continue the client's preference of integration with the house, we used Philips hue lighting.
The endless pool supplied and installed by Home Counties pools and hot tubs is the standard 14 x 7 foot “original endless pool” with the addition of the underwater treadmill which allows you to walk, run and swim within the pool. This gives all year round triathlete training whatever the British weather throws at you.
The Results
Martin Bakers comments:
It was great to see this client's dream come to life and turn out so great. In a relatively small garden, we positioned the building on the side so as not to not feel too dominant and it in fact made the garden feel bigger. I really like th darker colours inside, and although it doesn't come out so well on videos and images, it does give a high end look to the room and definitely is on trend at the moment. I know the client was over the moon with the quality of work and finish and it was a pleasure working with him.

