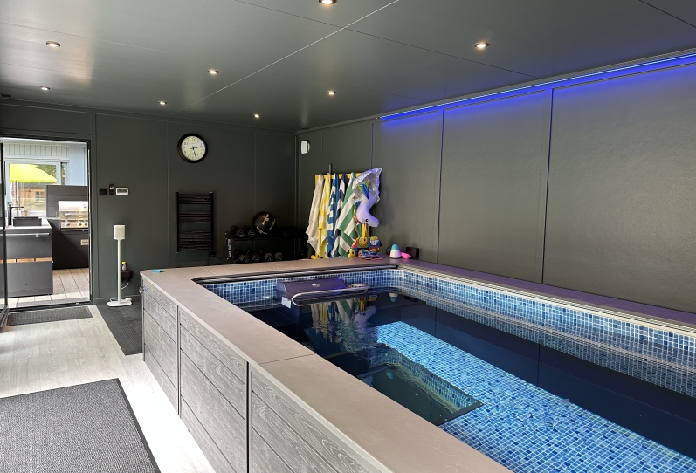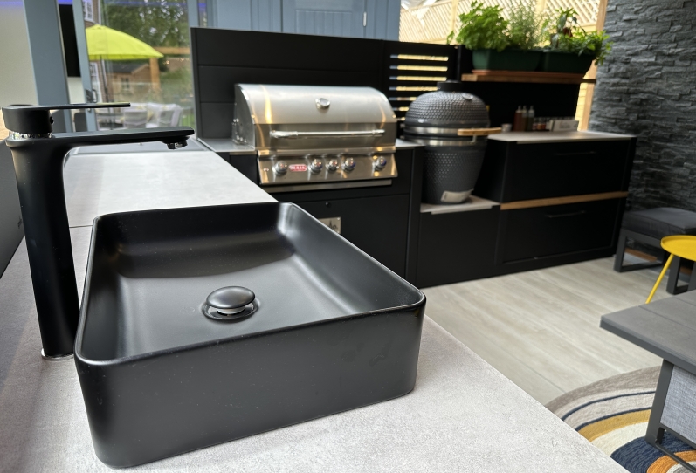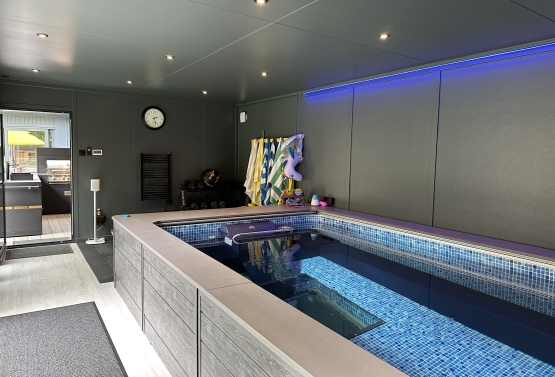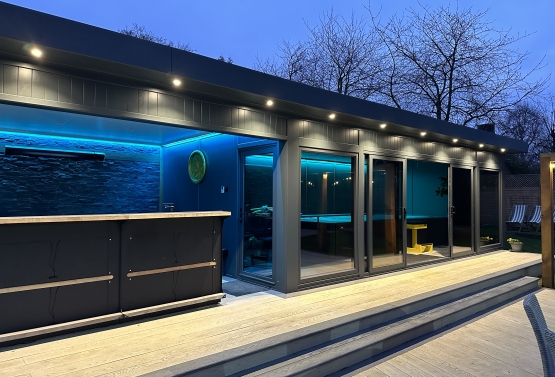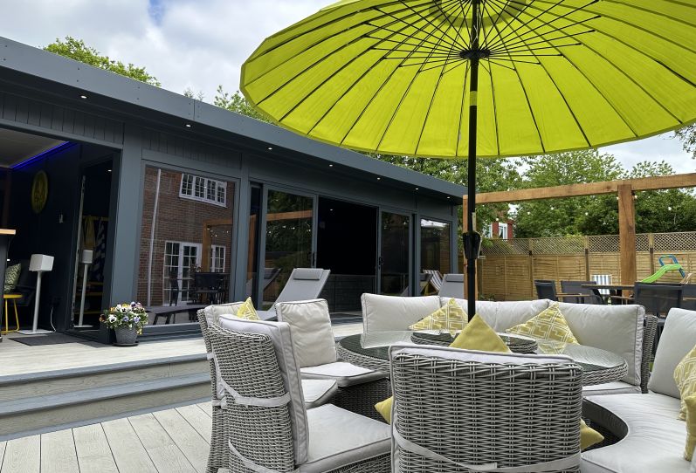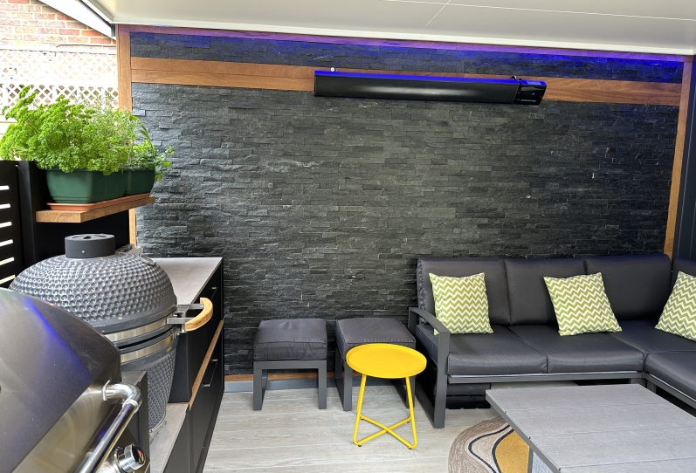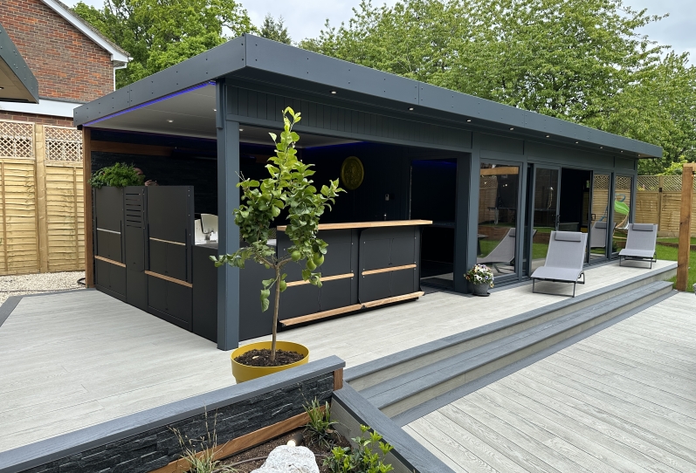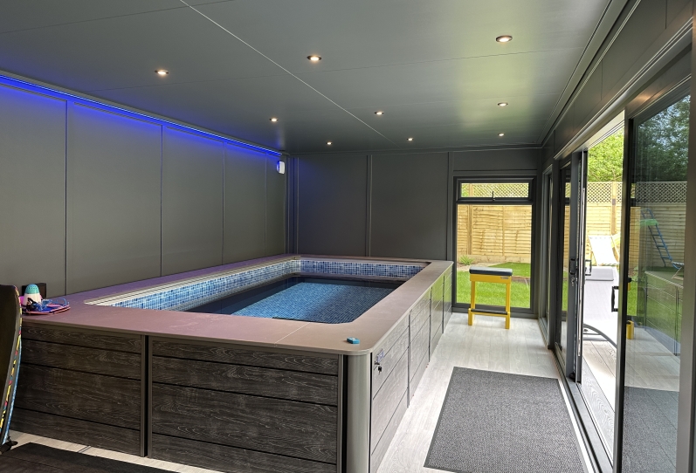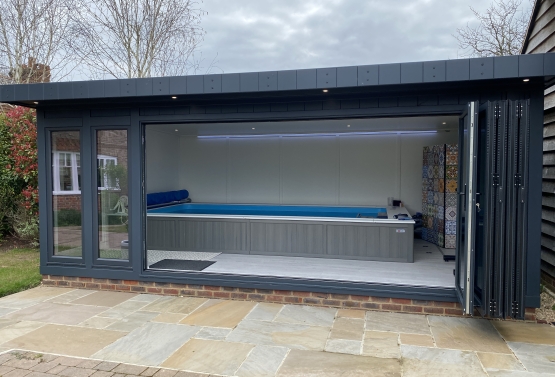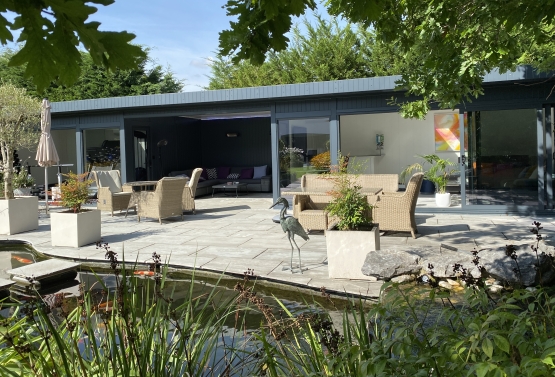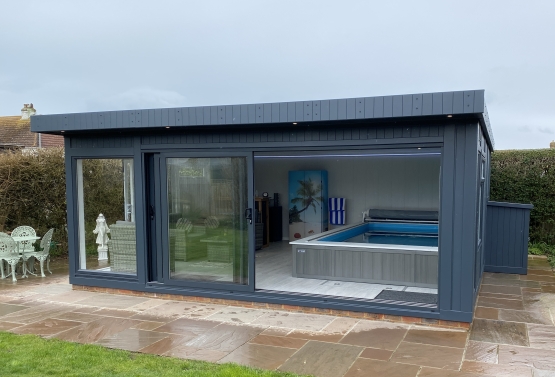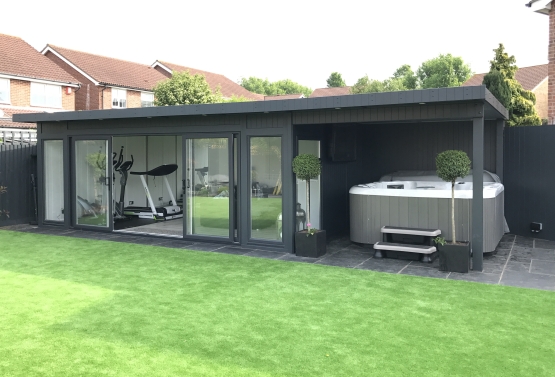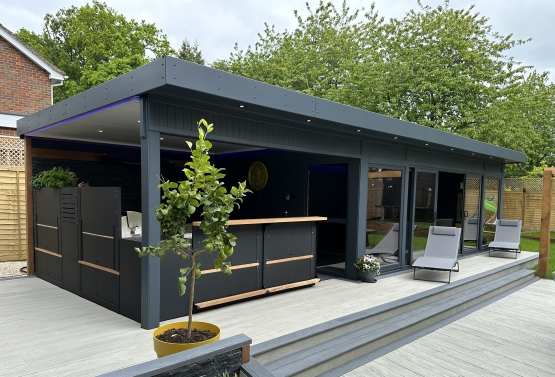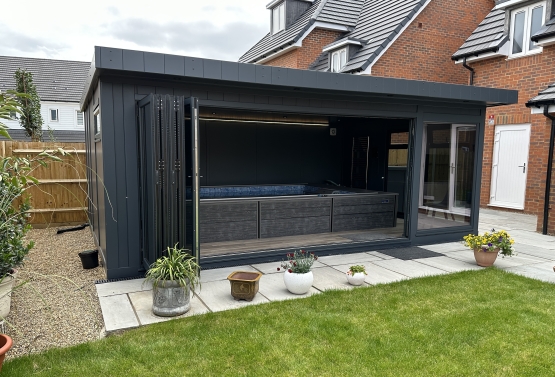Room type:
Bespoke Sliding aluminum inline with 4m Canopy
Size:
7m x 4m: With Extra Height (planning required)
Base:
Steel and Timber Frame Base
Cladding:
Medite Tricoya Extreme External Cladding V200 cladding
Medite Tricoya Extreme (MTX) Trim Pack: V-2400 facias
Windows:
UPVC Windows in RAL 7016 Anthracite; 2x Front, 1x Full Drop Opening
Upgrade to LowE, Planitherm, Argon Warm Edge
Doors:
4.2m Wide Aluminium Sliding Doors in RAL7016 Anthracite smooth
Single Aluminium Door in RAL 7016 Anthracite smooth
Insulated Floor: With hole for pool or pit
Wet Room Laminate Flooring: Classic Oak Grey
MDF & Superflex Zinsser All Coat Painted Internal Upgrade: In Downpipe
4m Canopy: With Cement Wall to Rear, LED DownLighting, and Post
Black Quartz Tiling: On Rear Wall of Canopy
Coloured LED Lighting: Around perimeter of canopy ceiling and rear of room
Sadolin Superdec Painted Externals in RAL 7016
Stolidge & Trap set in ground
Internal Pool Room Electrics with towel rail, extractors, and compliant sockets
Firestone EPDM Roof & Rear Height Package
Zero Maintenance Cement Wall to rear
Grillo Vantage Kitchen with L-shaped design
Split Face Quartz Black Tile to planter
The Project
This project involving two buildings is one of our most comprehensive undertakings yet.
The client had already connected with garden designer Karl Harrison, so the main designs and ideas were already well-established. It was a pleasure to collaborate with the design team to expand and blend the rooms with the overall look and feel.
The client wanted two rooms: one for use as a classroom and family entertainment space, and the other to connect with a swimming pool, featuring a large canopy on the side for outdoor dining. To see the classroom and family entertainment case study click this link
Focusing on the pool and canopy building in this case study: our MD, Martin Baker, was enthusiastic about making sure everything felt seamlessly connected. Knowing that the Grillo Vantage kitchen would be set up in the canopy, he came up with great design ideas early on. He used black quartz stone and Iroko trims for the back wall of the canopy.
After meeting the garden designer and seeing the central planter feature on the spacious Millboard decking, Martin suggested using the same Iroko wood and black quartz stone. This way, the decking would smoothly tie together the work of the garden designer, the Grillo kitchen, and the Baker family's garden room.
The Work
Bakers accomplished the following:
After the plan was discussed and approved, we set up a 7.5 x 4m Inline sliding room. This room was designed to be ready for a wet room installation to accommodate the endless pool.
During the later stages of decision-making, the client opted for a dark gray interior color named 'Drainpipe.' This choice made the white internal windows appear mismatched. To resolve this, we agreed to match the color of the internal windows with the doors and exteriors after the installation. This adjustment was made on-site, seamlessly blending into the overall design.
For the external structure, we adhered to our standard specifications to ensure a 10-year guarantee and a life expectancy of 50 years. Working on the canopy was particularly enjoyable. The combination of black quartz stone and Iroko trims melded perfectly and integrated seamlessly with the Grillo kitchen. We ingeniously used one of the trims to house an external infrared heater, adding both function and visual appeal.
We incorporated LowE antisun grey Glass, a valuable addition.
To enhance integration between the canopy and the room's overall design, we introduced a side door. This addition truly ties the entire space together.
The front area showcases Millboard decking with steps, a task that a separate team completed.
Collectively, these elements have combined to create a space that flawlessly integrates functionality and design.
Features
The Result
Martin Bakers comments:
This project makes me really proud. I'm excited about the work and effort we all put in to make it feel like a project where everything comes together, even though four main companies were part of it.
I'm particularly fond of the millboard decking and how it blends with the two colors of the planter and the rooms. The burst of bright green from the umbrella and the little touches throughout the rooms is just amazing.
By smartly adding wooden elements to the design that connect all the areas, we achieved a truly well-thought-out, high-end finish.
What's next?
What's most important to you?
- Planning Permission GuideLet us help you navigate the regulations seamlessly
- Building RegulationsEnsuring compliance and quality.
- Base WorkFoundations for sturdy and lasting structures.
- Electrics, Sound and VisionEnsure your space has the best integrated technology.
- Brochure and Price ListsExplore our offerings and pricing details.

