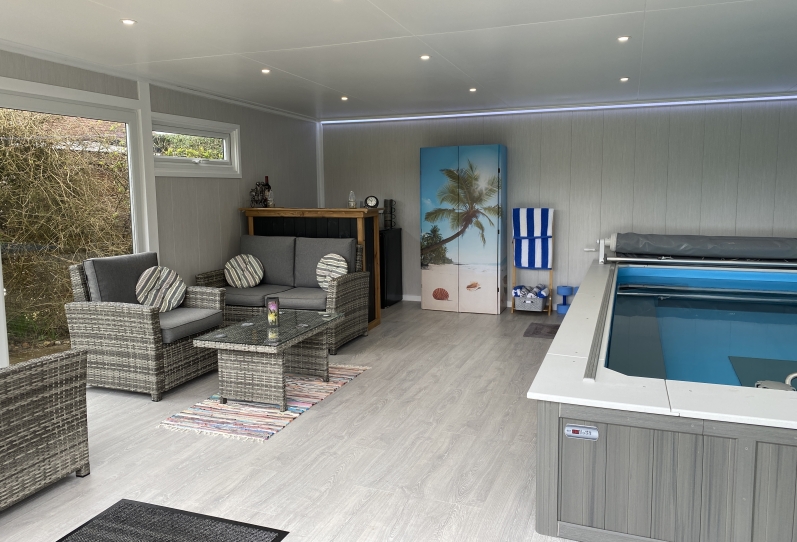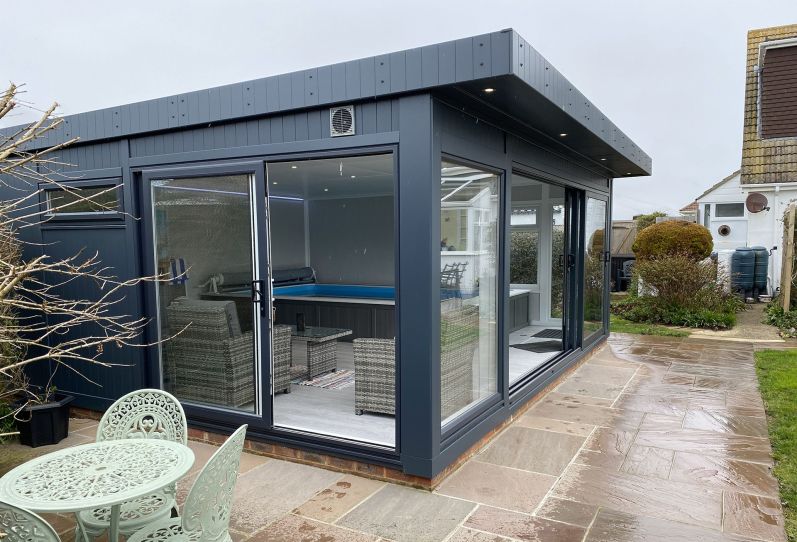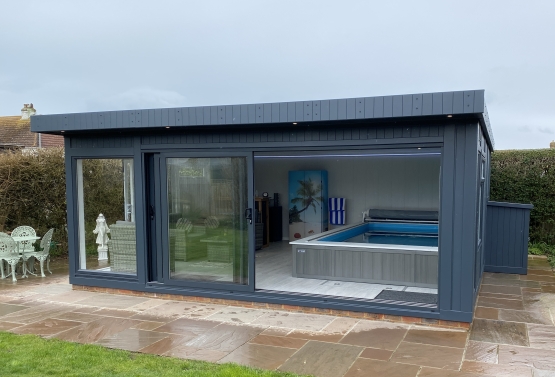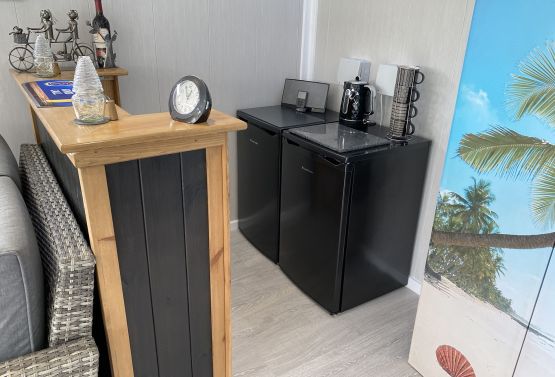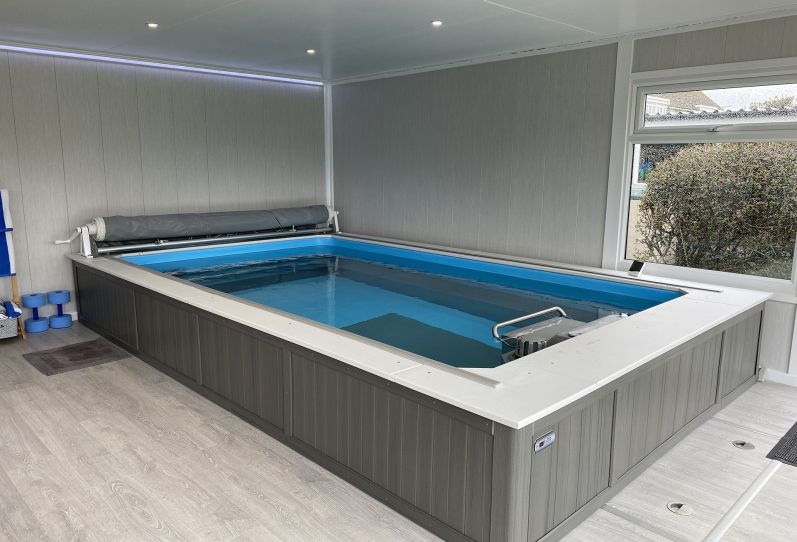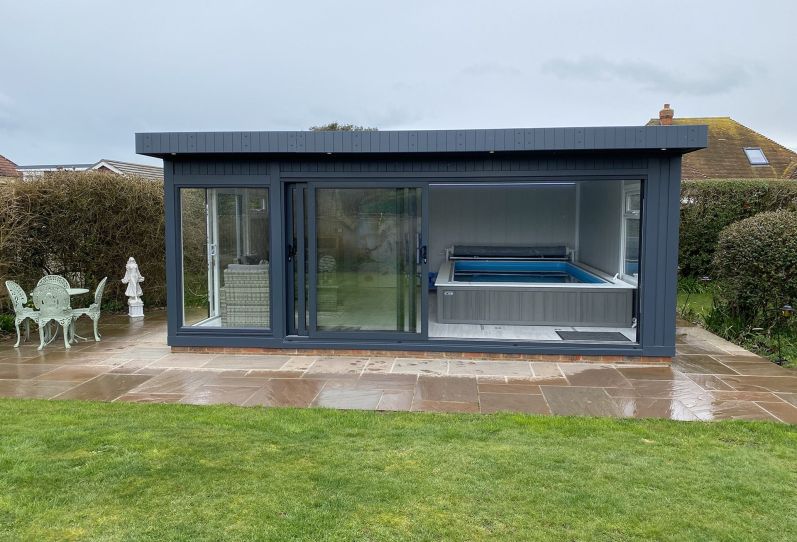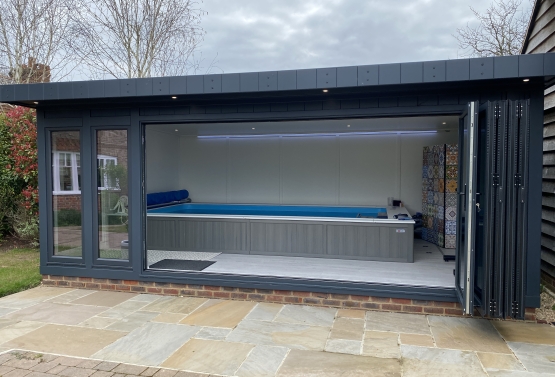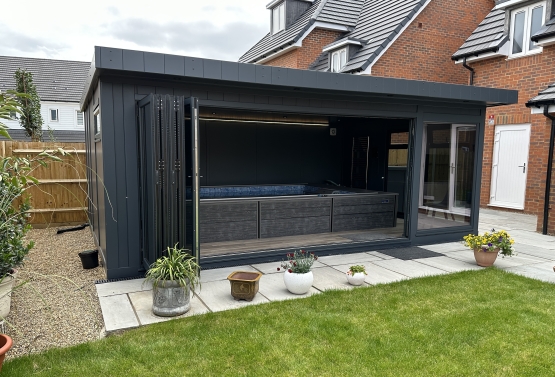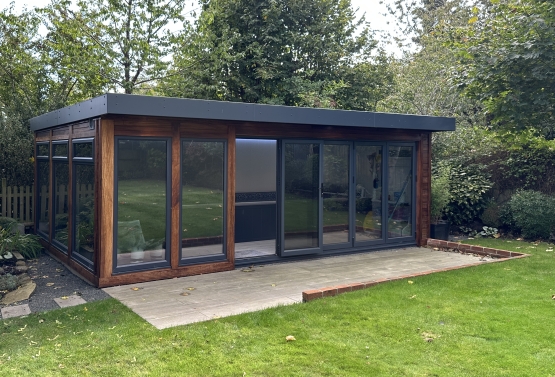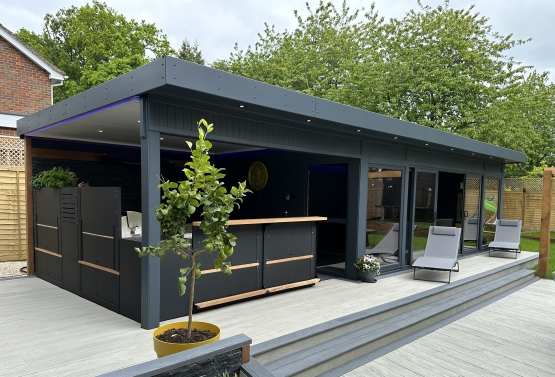Room type:
Bespoke Endless Pool Room
Size:
5.9m x 5.4m
Base:
Steel & Timber framed base
Cladding:
MTX external cladding - front and sides x V-100
Medite Tricoya Extreme (MTX) trim pack
Windows:
Add to UPVC windows 1x Front, 1x Full Drop, 1x Half Drop 1 FLO
Doors:
Add 2.4m UPVC Sliding door in RAL 7016 Anthracite in the side
Add Tri-sliding Aluminium doors 4.2m wide
On-site installation
Toughened double glazing
Insulated floor with hole for pool or pit
Wet room Laminated Flooring - Classic Oak Grey
Zero maintenance cement wall to rear
White Trims & V1200 Ceiling
Painted externals Sadolin Superdec in RAL 7016
Standard Pump house including top coat preservative 1000x700,
Stolidge & trap as set in ground
Pool room electrics
Firestone EPDM roof & rear height package
The Project
We were approached by the client who where inspired by our endless pool rooms. After an initial meeting we introduced them to our good friends at Home Counties Swimming Pools & Hot Tubs.
We worked collaborativly with them to offer the client the features and speicifcations that they required.
The client had a unique design in mind to maximize the space in the room while still keeping under the 30sqm building regulations.
A benefit to the chosen design was the orientation of the 12ft endless pool. This resulted in us locationg the pool opoposute the tri-sliding doors which means you can let the sun shine onto the pool itself.
It also meant that we could maximise the door opening for that inside / outside feel.
The Work
After the drawings were approved, Home Counties took to work with creating the pit and base for the pool and building.
We then installed a 5.9x5.5m endless pool room specifically setup for wet leisure, including a special wet wall product, wet room laminate floor and an anti mould paint on the ceiling.
The design gave a large area to the side for leisure use. Luckily the client had plenty of privacy in in their garden so we added windows and sliding doors to the side and front. The tri-sliding doors were the perfect choice so you can feel integrated with the garden whether you're using it it to chill out and relax or to swim.
The Result
Very proud of this Endless pool room and our popular anthracite v100 MTX cladding. It features our tri-sliding doors which open up to allow the sunlight into the pool itself.
'Every endless pool room always looks amazing when finished, but this one is one of my favourites. By rotating the pool that 90 degrees and keeping it to the far-right gives a huge area for lounge and bar, and it really does feel palatial insid.
It's a project that I'm super proud of and I always refer to this design when discussing with future clients' Martin Baker
'We use our garden building most days, it is a lovely addition to our garden. The quality of the build is excellent. It looks great, exactly as we imagined. We couldn't be more pleased with it.
The whole team from Bakers are a pleasure to deal with. They are helpful, friendly and efficient. We were kept informed at every stage of the build. Bakers also worked well with Home Counties Pools who installed our Endless Pool so everything went smoothly.
We would highly recommend Bakers Garden Buildings to anyone.'
What's next?
What's most important to you?
- Planning Permission GuideLet us help you navigate the regulations seamlessly
- Building RegulationsEnsuring compliance and quality.
- Base WorkFoundations for sturdy and lasting structures.
- Electrics, Sound and VisionEnsure your space has the best integrated technology.
- Brochure and Price ListsExplore our offerings and pricing details.

