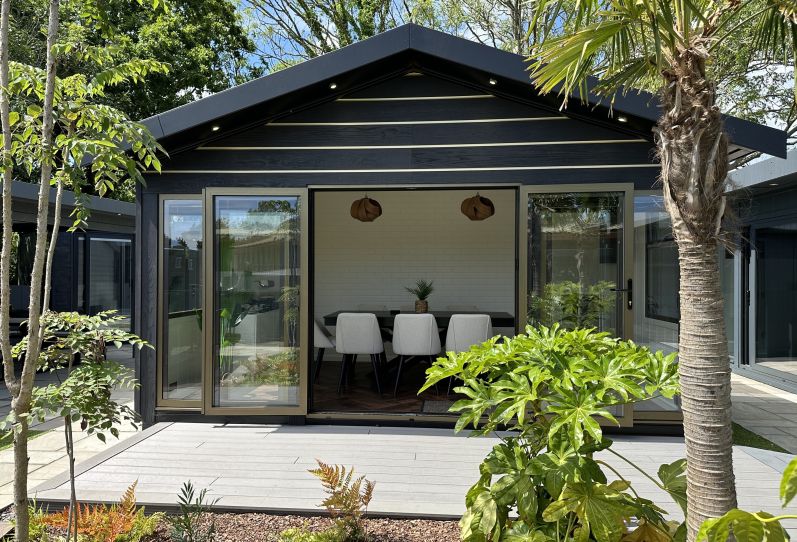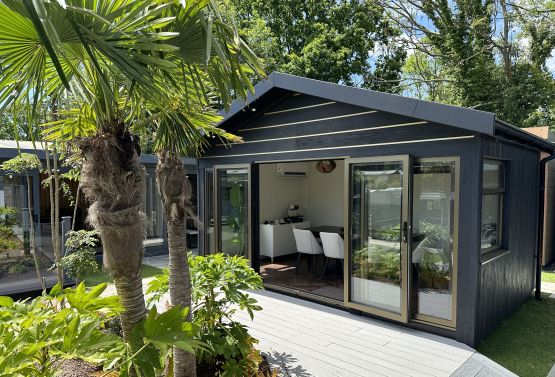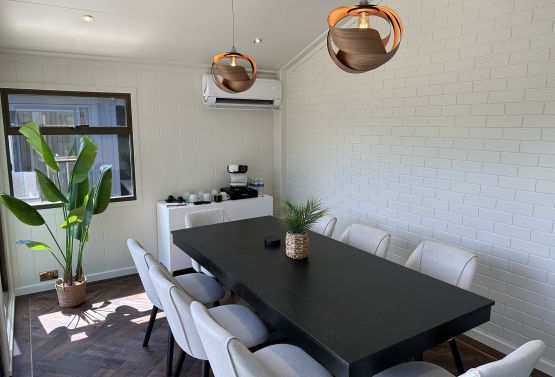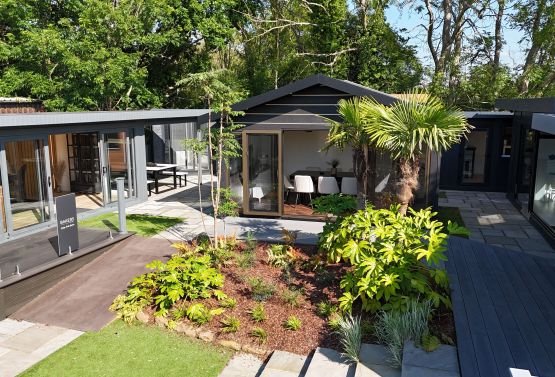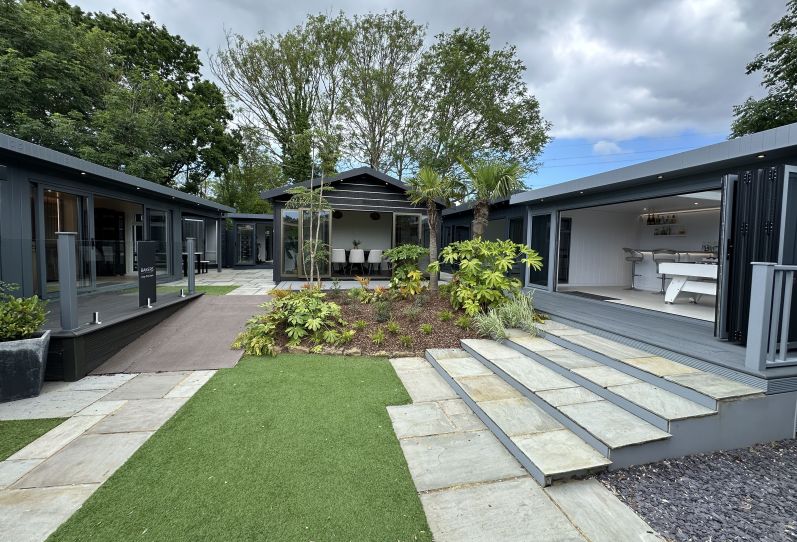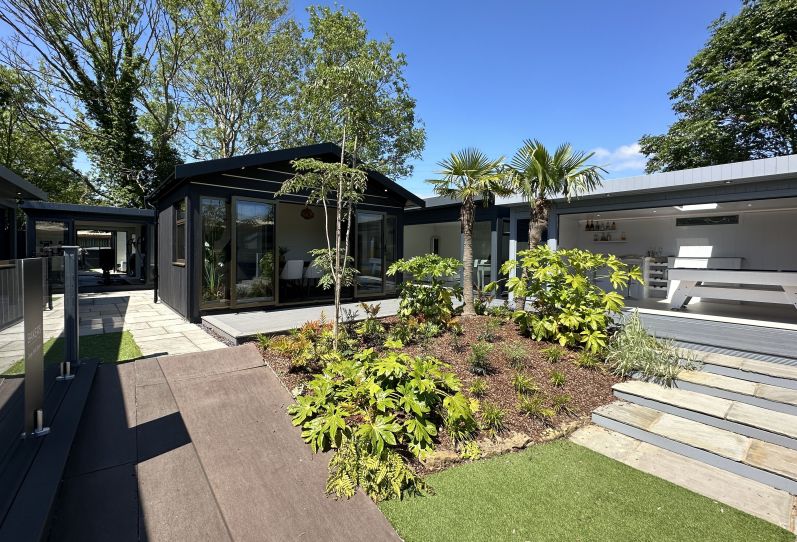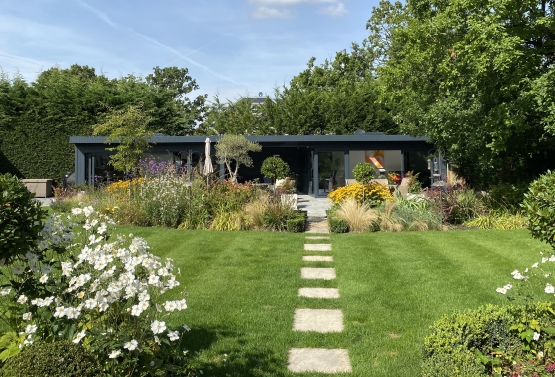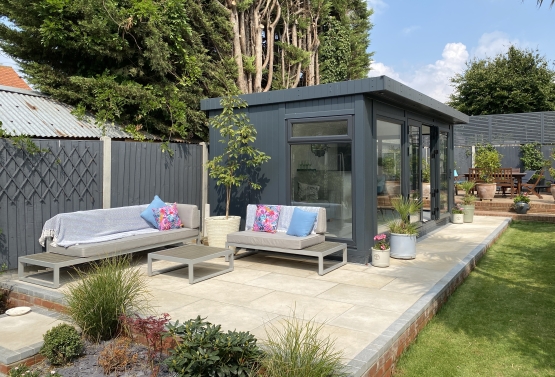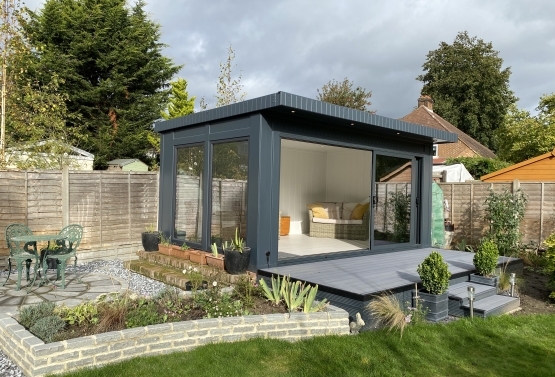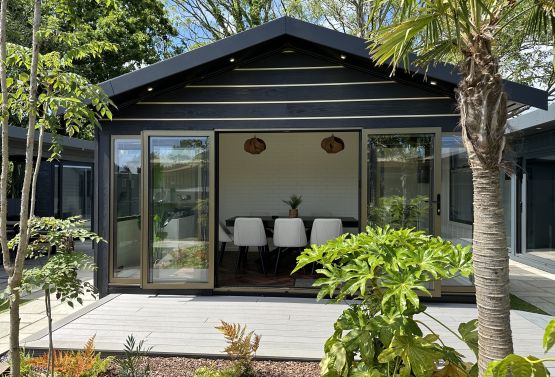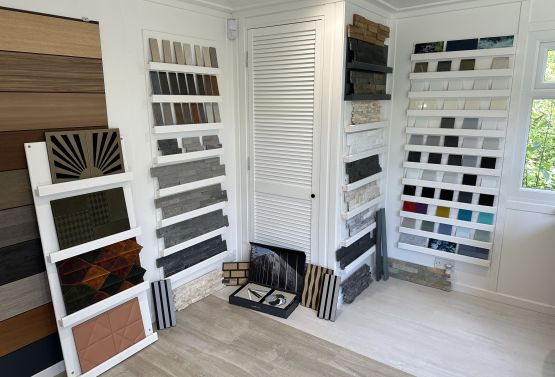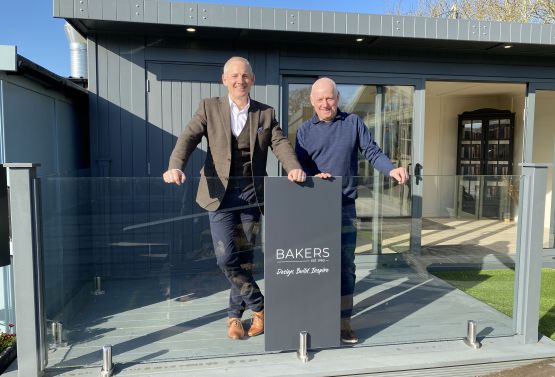Room Type:
Designer Collection Garden Room
Size:
4.5m x 3m
Base:
Steel & Timber framed base
Windows:
Aluminium windows in mid -Bronze metallic 2x Front, 2x Half Drop Opening
Doors:
1.8m Aluminium French doors in mid Bronze metallic
Firestone EPDM roof, rear height, guttering & MTX Fascia pack
Insulated Floor, Walls and Ceiling
Karndean Flooring - Antique French Oak with Brass Inlay
MDF Painted Internals - Trim-less V200 walls and V1200 ceiling in RAL 9001 (Cream)
Brick Effect MDF Rear Feature Wall
Electrical Package
Communications pack, WIFI bubble & TV installation
Millboard Envelo Shadow Line + in Burnt Cedar with Gold Curve Decor
BGB Integrated Blinds (Espresso)
Supply & Fit Climate Control Unit
The Project
Martin Baker and his team have worked alongside garden and landscape designers for many years. Recently, as garden rooms and offices have become more popular in outdoor designs, Martin identified an opportunity: to involve garden designers more directly in shaping the look and feel of the garden buildings themselves.
After discussing this concept with several designers, who responded positively, Martin invited Karen McClure and her team to design a building for their show centre. This collaboration marked the creation of the first 'Designer Collection' garden building.
The Collaboration
Karen McClure Garden Design (KMGD) worked closely with the Bakers team to create a cohesive concept that blended the garden room with its surroundings. The collaboration was grounded in Martin’s expertise in construction and longevity, paired with KMGD’s vision for design. Together, they developed a colour palette that carried through both the garden building and the landscaping.
Bakers were treated to a full Karen McClure experience, with an initial presentation where feedback was welcomed, followed by a second session that solidified the design direction. This collaboration sparked inspiration for the garden, exterior, and interior of the building.
Key Design Features
Cladding
From the outset, it was clear that Millboard's new 'Envelo' cladding with 16mm gold décor would be a feature of the project. This product, a new release from Millboard, was chosen to make the exterior stand out. The team reached out to Millboard, who supported the collaboration and were excited to be involved.
Doors & Windows
Initially, Martin had concerns about pairing the mid-bronze metallic finish with the gold décor. However, Karen and her team reassured him that the combination would work beautifully. These colours became the foundation of the design, influencing not only the building but also the surrounding garden. The Sheerline aluminium doors and windows were another standout feature, adding to the sleek aesthetic.
Interior
KMGD’s influence extended to the interior, where the same colour palette inspired the furnishings. One of the highlights is the Karndean flooring in antique French oak, featuring a brass inlay and a herringbone design. The attention to detail and quality of the interior set a new standard for garden rooms, creating a warm and welcoming space that feels luxurious.
The Garden
For the garden design, Karen collaborated with Guy Watts from Architectural Plants, a long-time supporter of Bakers. The goal was to use plants grown or matured locally. Guy’s expertise enhanced the original design, resulting in a beautiful and balanced garden space that, despite its small size, complements and frames the building in a confident yet natural way.

