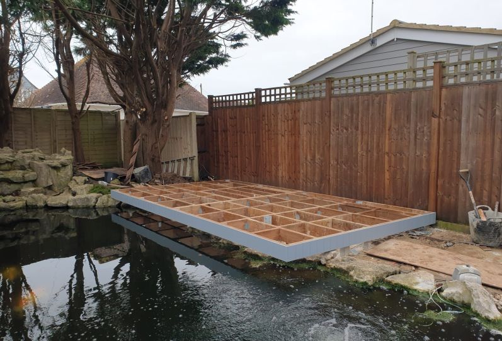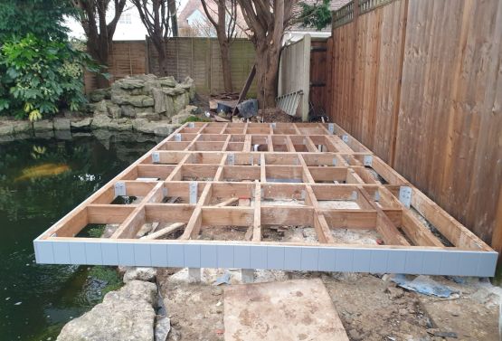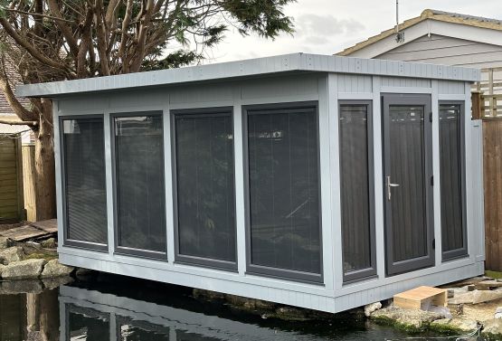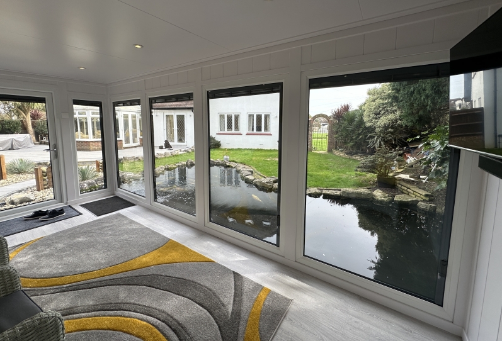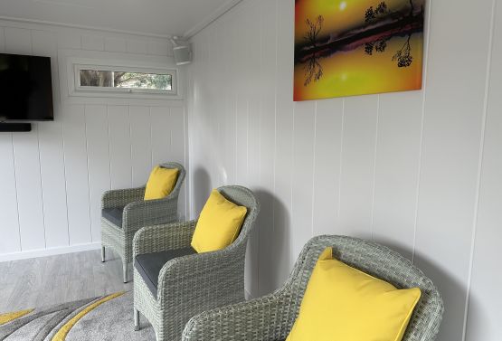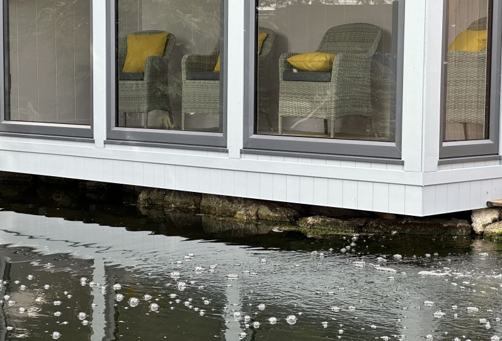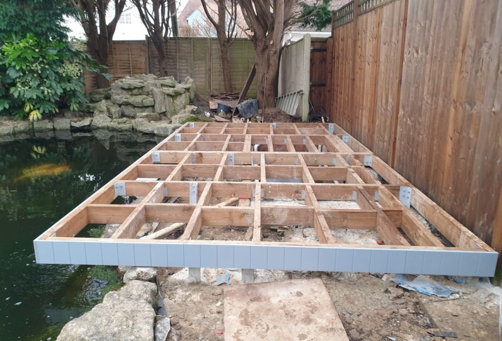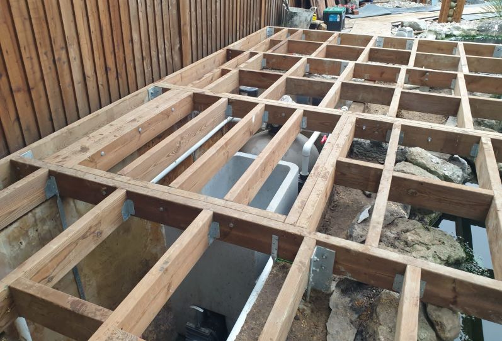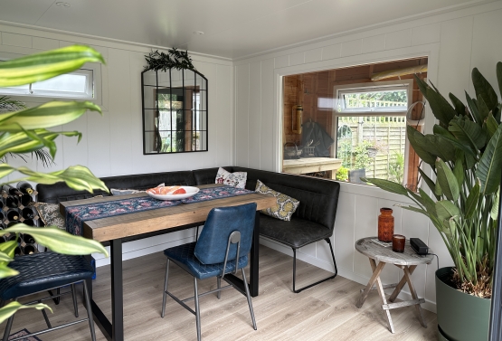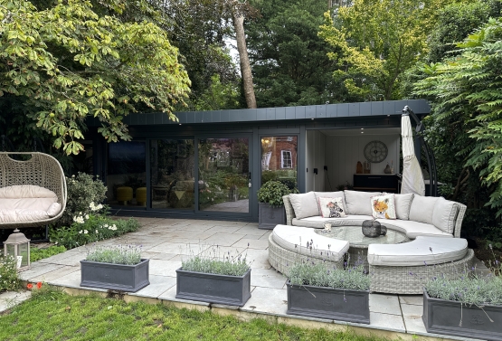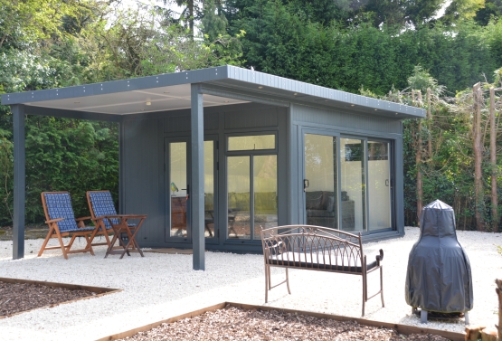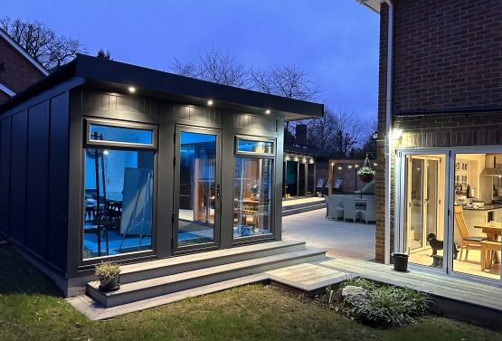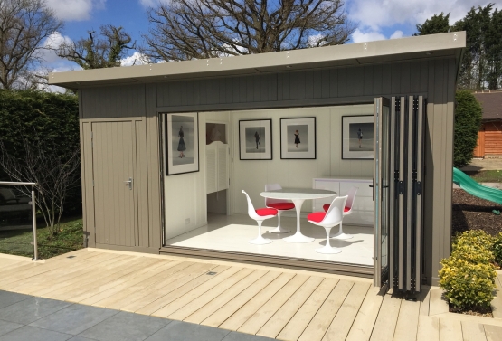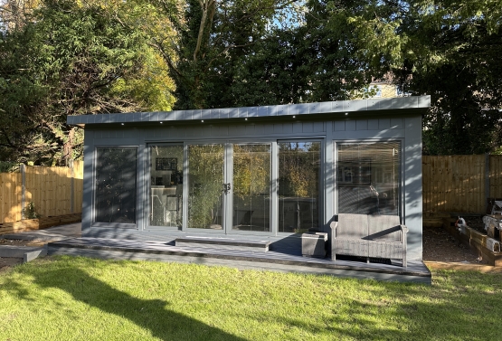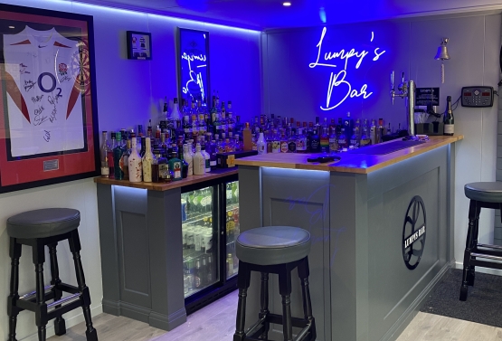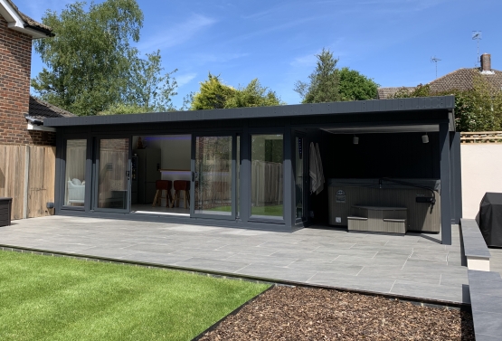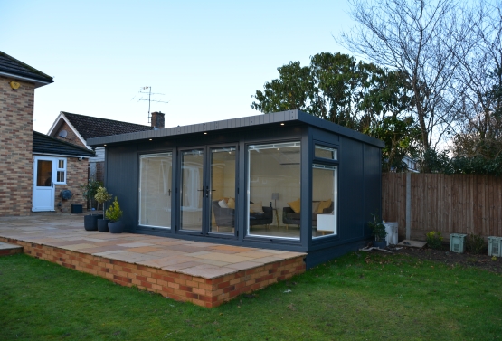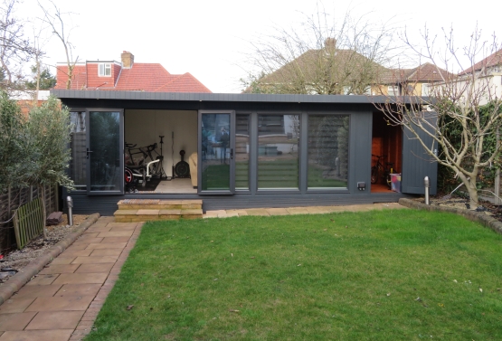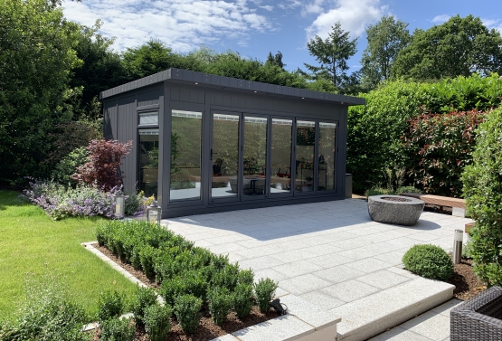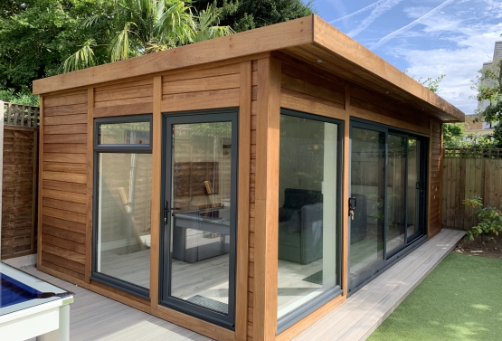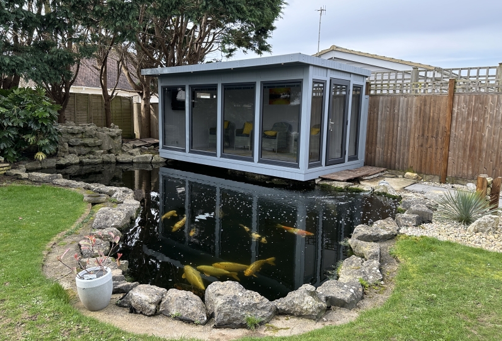
REF 6370
Cantilevered Garden Room Over A Pond
These clients came to us with a fantastic idea of a cantilevered garden room, however it gave us one of our most challenging structural and practical installation considerations we have ever encountered.
Room Type:
Bespoke Pent Garden Room
Size:
5.1m x 2.5m
Cladding:
Standard specification with Cement Wall to left & rear + MTX V100 to front & right
Base:
Steel & Timber framed base Cantilever Over Koi Pond
Windows:
UPVC windows in RAL 7016 Outside, White Inside Smooth 6x Front Column, 1x FLO
Doors:
Fully Glazed UPVC single door in RAL 7016 Anthracite Outside, White Inside smooth
Bespoke Pent Garden Room 5100 x 2500
Firestone EPDM roof, rear height, guttering & MTX Fascia pack V100
Insulated Floor, Walls and Ceiling
Painted externals in RAL 7046
Wetroom Laminate flooring - Classic Oak Grey
MDF Painted Internals - Trim-less V200 walls and V1200 ceiling in Snow Tracks
Large Trap in Floor
Marine Grade Handle Upgrade
Base Work Marine Upgrades - Galvanised Bolts & Steels and 6x2 Cantilever Base
Electrics & Communications pack, WIFI bubble & TV
Sonos Package
Morley Integrated Blinds (not fanlight)
Upgrade Glass to LowE, planitherm total +, argon warm edge, anti-sun grey.
The Project
The idea was to cantilever the building over the koi-carp pond and that in itself has some significant structural implications for the base. Whilst we knew we could get this calculated and worked out, the additional challenge was that where the client wanted the building, there was already a 2 metre filtration plant and pit. Also, their home was only one road away from the sea and so they needed everything to be marine grade quality.
Fortunately, the client was in construction so it was a pleasure to be able to work closely with them and share our ideas and our solutions in a practical manner.
Other important considerations were to be able to install the building without having access to the front, due to it being over the deep pond. We also had to consider the fish and marine life and ensure none of the paints or products could cause any harm.
The Work
Once we had structural calculations on the base to give us the confidence in the cantilever design, we set to work on special marine grade galvanised steals and bolts with a particular concrete mix that ensured the building would not only be firm and level, but would never be able to pivot. The base worked around the pit with removable joists to allow access through a trap in the floor of the building.
The building is completely bespoke at 5.1m wide and 2.5m deep. It has full drop windows to the front, with the side access door and window on the right. All glass was upgraded to have integrated blinds, plus the planning firm anti-sun Grey reflective glass.
The building was externally painted in RAL7046, with door handles and other elements upgraded to marine grade. Internally, the building was completed with “snow tracks” to give a nice warm interior feeling and a large trap in the floor to allow access to the pond filtration system. The trap door has been nicely hidden under a rug so you would never know it was there.
The Results
Bakers comments:
‘’After so much hard work and calculations to ensure this was a project even possible, it was great to see the finished article. My team worked so hard to ensure every action was carried out to perfection and the results really stand out. I couldn't wait to see it from the outside with that cantilevered front appearing to float over the water and that really did look as good as I was expecting.'
'What I wasn't expecting is how amazing it feels standing inside of the building looking out over the pond. Whilst the floor is completely rigid, you are aware that the water is flowing under you and it is a fantastic experience. The clients told me that because of the non-reflective glass, they're also enjoying the birds and other wildlife in the garden and this has been a great addition to their already beautiful property.’’

