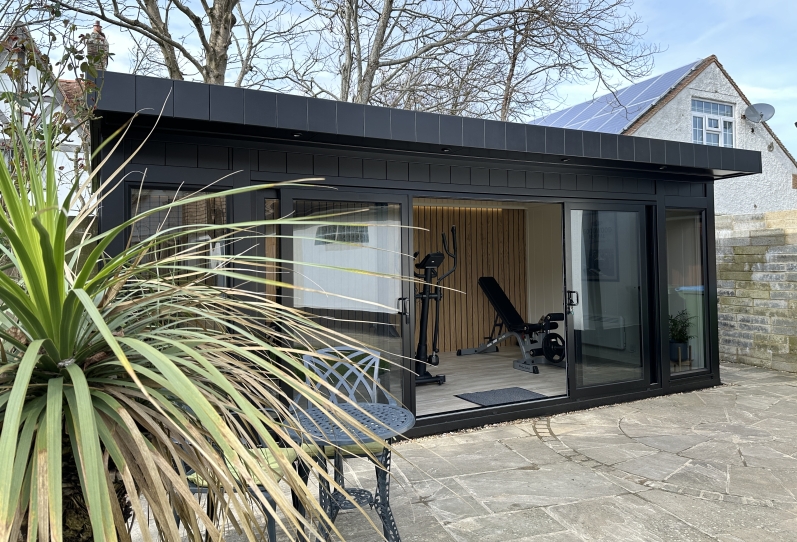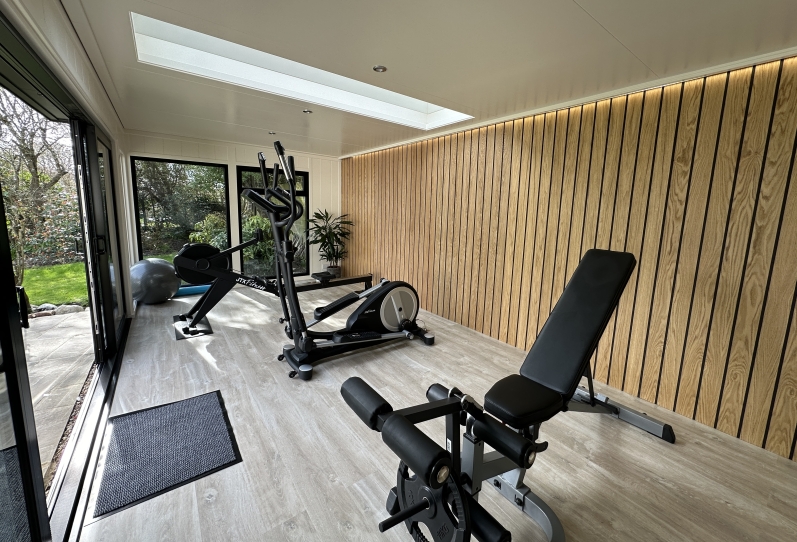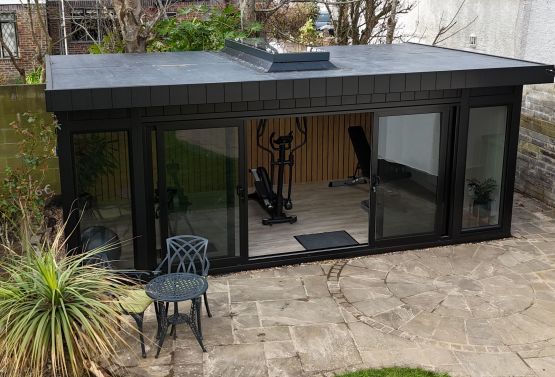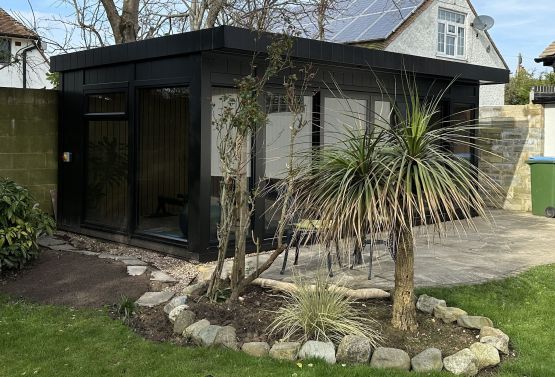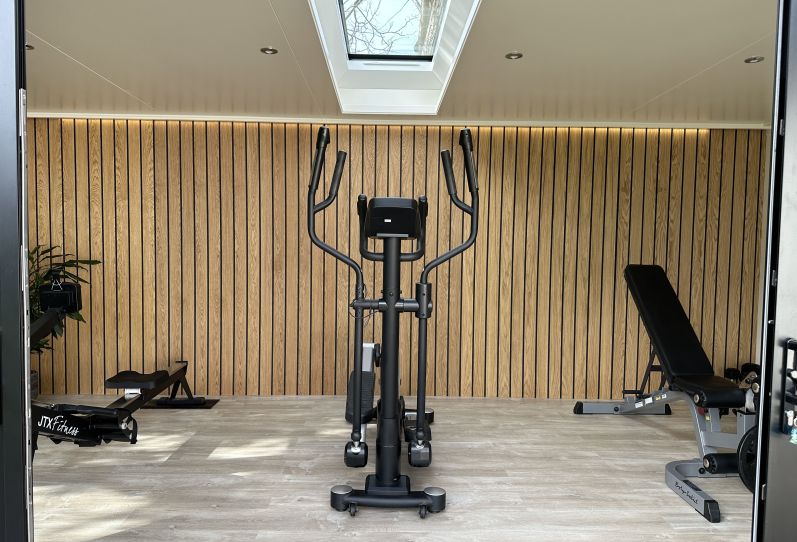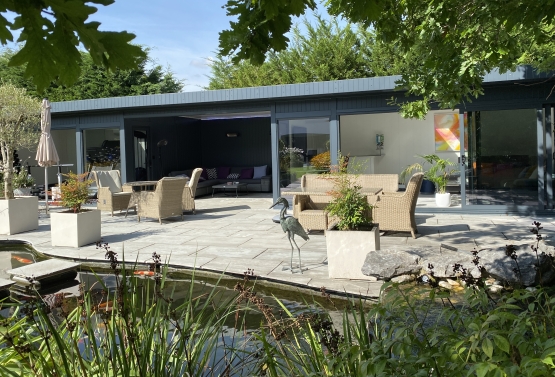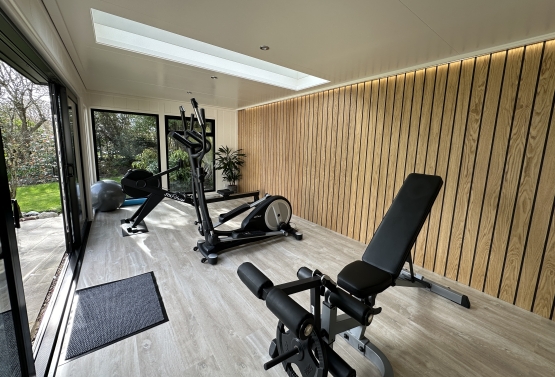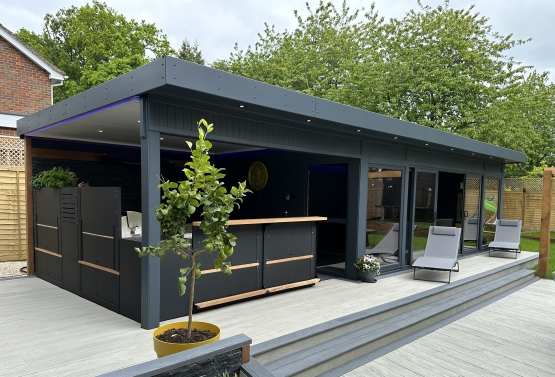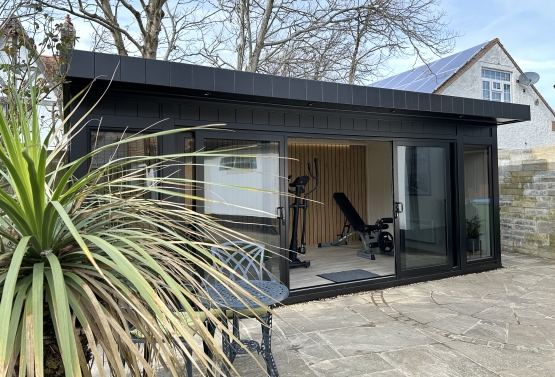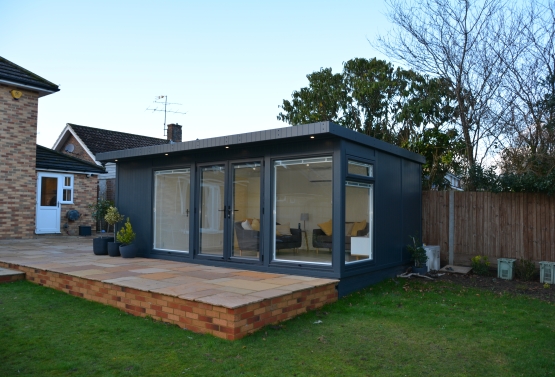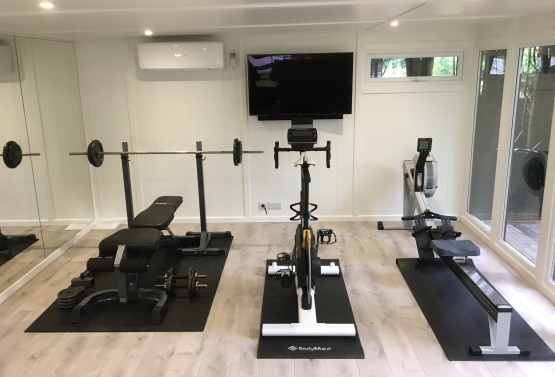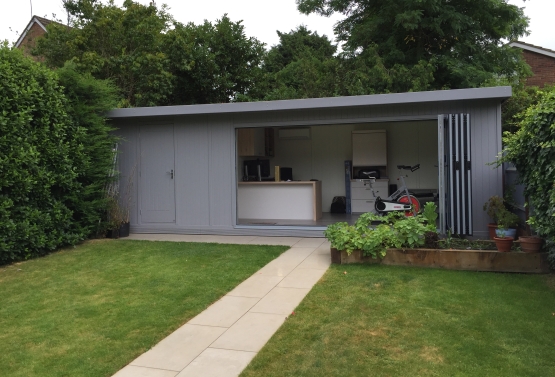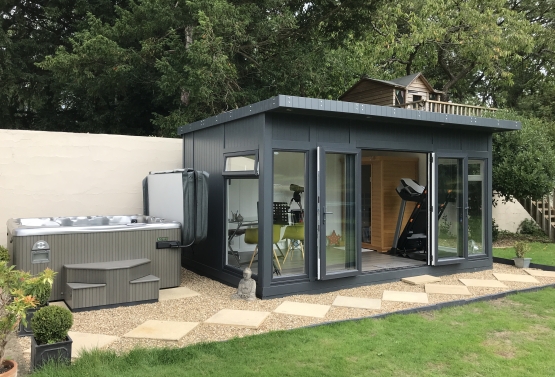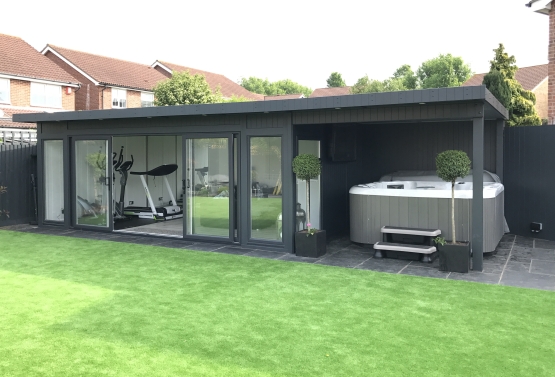Room type:
Bespoke Sliding Aluminium Inline.
Size:
6m x 3.2m to keep under 2.5m planning rule with base.
Base:
Concrete Base at slab level A142 Reinforcement by Bakers Contractor.
Cladding:
MTX V200 to front and one side. Painted externals (as per terms and conditions): Black.
Windows:
Aluminium windows: Smooth, 3x Front, 1x Full Drop Black.
Doors:
4.2m wide aluminium sliding doors: Smooth Black.
Base coat preservative
On-site installation
Toughened double glazing
Firestone EPDM roof
Rear height guttering & MTX Fascia pack V200
Insulated Floor, Walls, and Ceiling
Pinned Fascia's
Laminate flooring: Charlotte Oak Brown
MDF Painted Internals: Trimless V200 walls & V1200 ceiling Clay Pale (Little Green)
Oak Veneered Feature Wall on rear
Electrics, lighting, heating, floor sockets, and rear wall wash
Climate isolator for future proofing
Comms Package with WiFi
EmGlaze Roof Light
Upgrade to LowE, Planitherm Total +, argon warm edge, anti-sun grey
The Project
These clients approached Bakers Garden Buildings with a clear idea of how they wanted to enhance their property. They were seeking a company that could bring their vision to life with precision and quality. They desired a mainly black exterior finish to blend seamlessly with their property's aesthetics, coupled with timber accents indoors for a cosy touch.
However, finding a company who could understand and execute their vision proved challenging. Many companies they approached fell short, unable to grasp the details or deliver the craftsmanship they desired. It wasn't until they found Bakers Garden Buildings that they felt confident their vision would be realised.
Moreover, as the building was intended for use as a gym, practicality was essential. The design needed to be functional for workouts while meeting permitted development regulations.
With Bakers Garden Buildings, the clients found a partner who not only understood their needs but also delivered exceptional results.
The Work
This custom-designed building pays careful attention to both style and functionality. It features sleek black aluminium sliding doors and windows that give it a contemporary look. With dimensions of 6x3.2 meters, it's been sized to make the most of available space, sitting on a sturdy concrete base for stability.
To brighten the interior and make it more spacious, a roof light has been added, providing ample headroom for workouts. Outside, the black cladding gives the building a modern edge.
Inside, the design combines natural oak with black accents on the rear wall, creating a cosy yet stylish atmosphere. Practicality hasn't been overlooked either – floor sockets have been strategically placed to prevent tripping hazards from extension cables, making it safe and easy to use gym equipment.
In summary, this building is not just functional for its intended purpose as a gym, but it also looks great and blends seamlessly with its surroundings.
The Results
Martin's comments:
'I was thrilled when these clients expressed interest in a black building, as I had been anticipating this trend for the past eight months. It felt rewarding to finally bring this vision to life. Seeing the finished product in person truly makes an impact – the black colour and V groove detailing add a level of sophistication and craftsmanship that other colours simply can't match.
The oak veneer rear feature wall serves as the perfect complement to the exterior, exuding quality and warmth. While we could have softened the look with external oak trims, I believe the building stands out beautifully as it is. I couldn't be happier with the result.'
This project is just one of three buildings currently in progress, and we're also gearing up to update the show centre with a 'Black Edition' building, further embracing this stylish trend.

