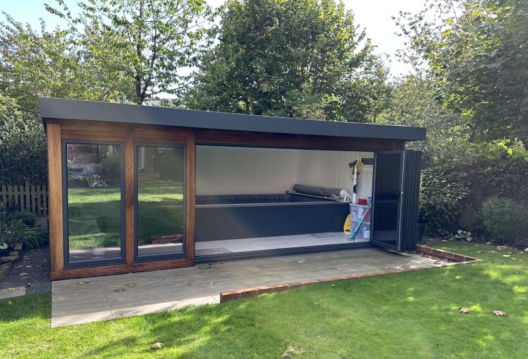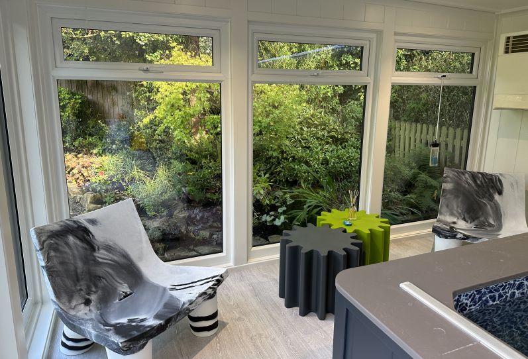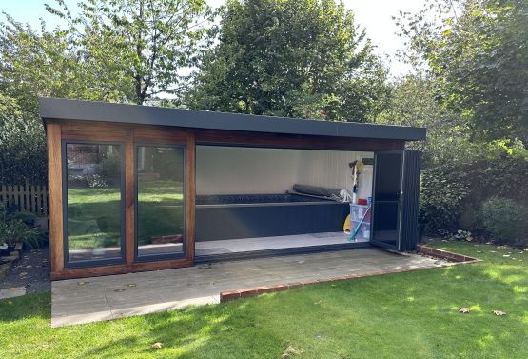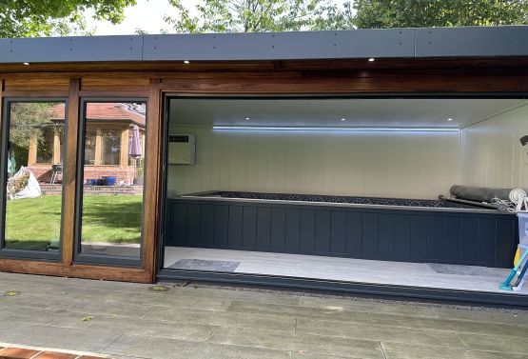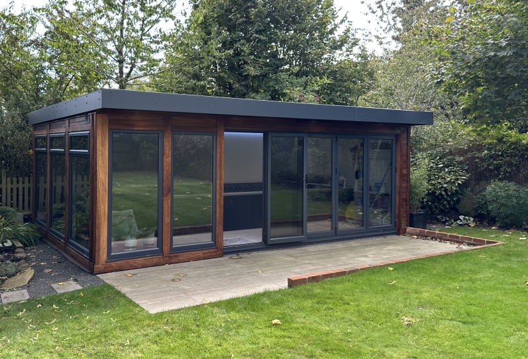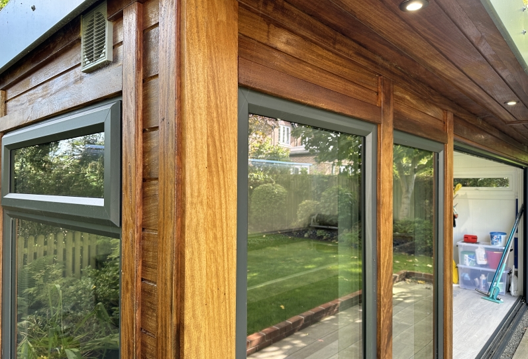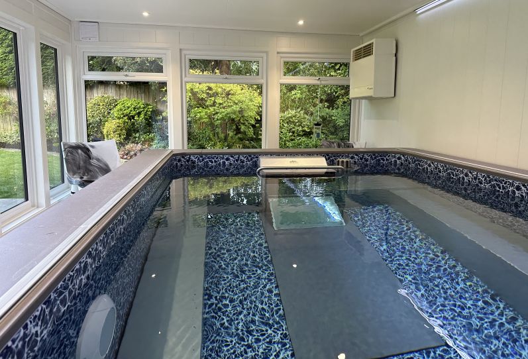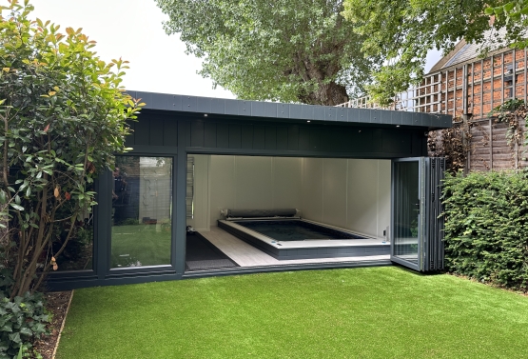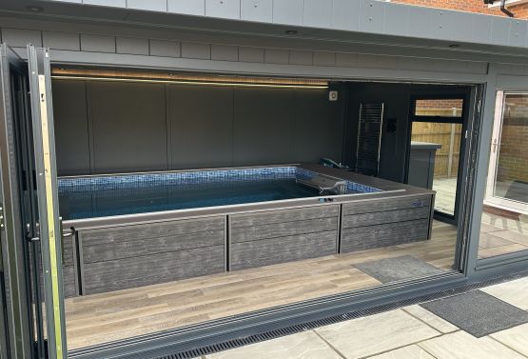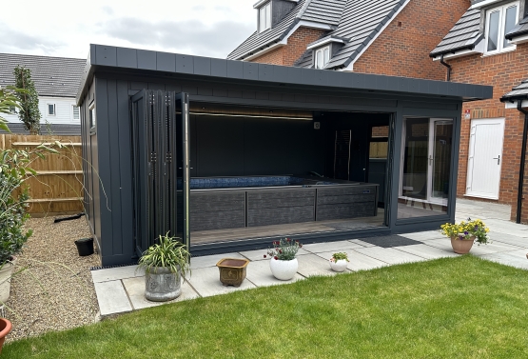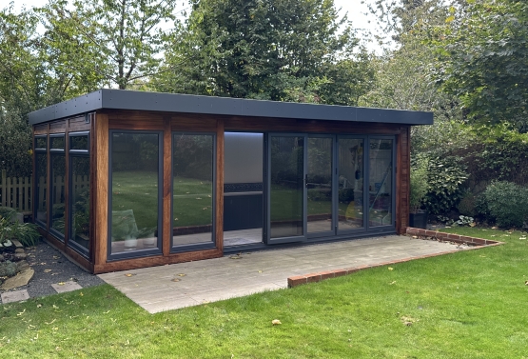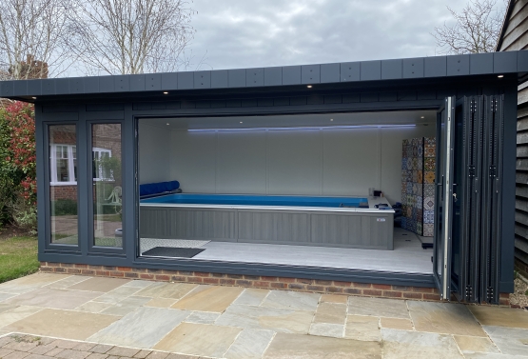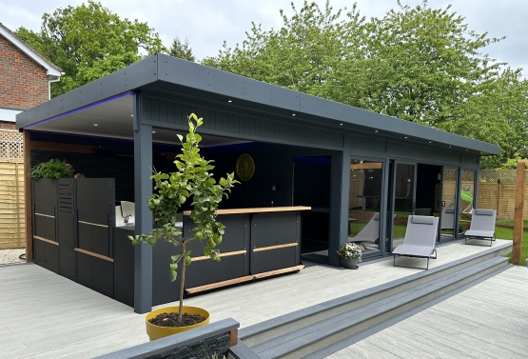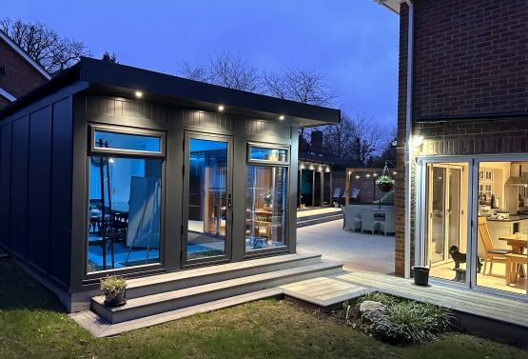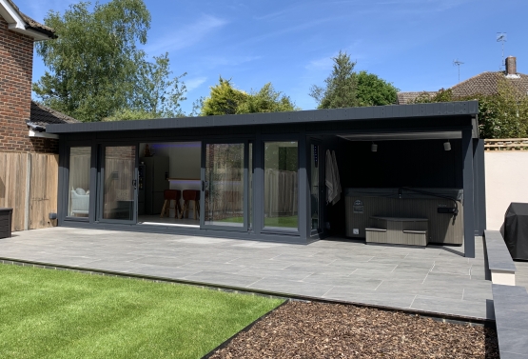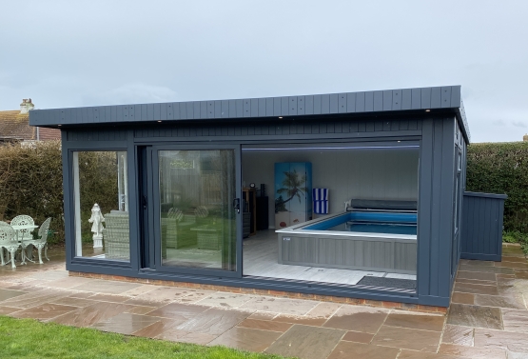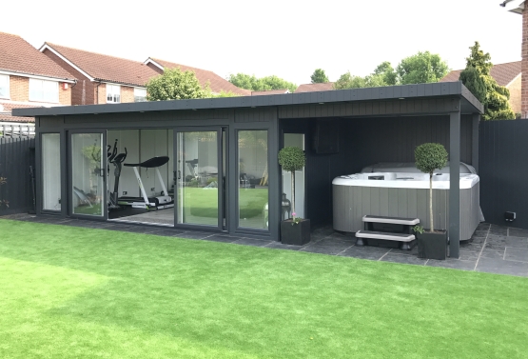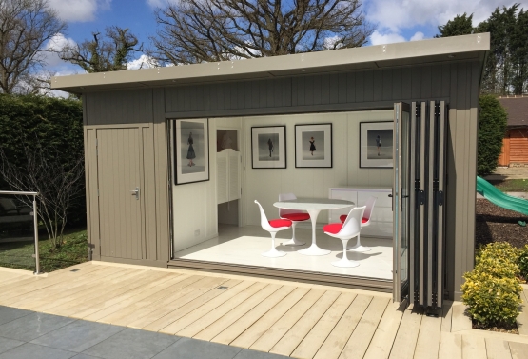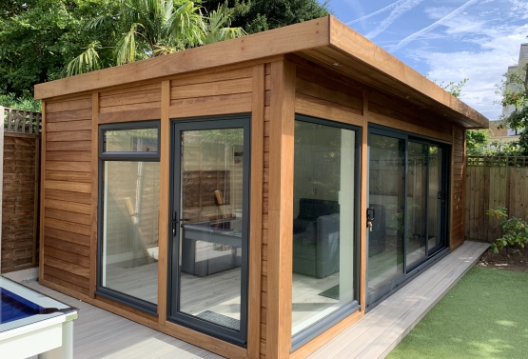Room Type:
Bespoke Endless Pool Room with Iroko Cladding
Size:
6.5m x 4m
Cladding:
Iroko Cladding - Front & Left Side Only
MTX Cladding - Right hand side - V200 + left side of plant room
Doors:
4.2m wide Bi-folding aluminium doors RAL 7016
Windows:
UPVC windows in RAL 7016 Anthracite 2x Front, 3x Full Drop Opening, 1x Fanlight
Insulated floor with hole for pool & pit
Wet Room Laminate Flooring - Classic Oak Grey
MDF & MTX Internals - Zinsser All Coat in Timeless
Sadolin superdec painted externals - RAL 7016
Pump house 1500 x 1200 with double doors
Firestone EPDM roof & rear height package
Zero maintenance cement wall to rear
Mixed MTX & Iroko trim pack with MTX Facias
MTX V200 cladding to 2x pool sides - RAL 7016
Upgrade Glass to LowE, planitherm, argon warm edge, 4 seasons glass
The Project
With an already well established garden, our client was looking to add a garden building made with natural but durable materials. She was also keen on integrating the room with the garden and planting. After a site visit and seeing our display buildings at our show centre, the client decided on bifold doors to the front. This is one of the most popular options when it comes to an endless pool as you can have that feeling of swimming outside in the warmer months.
She wanted the entire left hand side of the building to be glass which later became the perfect spot for a morning coffee and meant she could enjoy the garden whatever the weather. To give that natural feel, the bulk of the outside of the building was to be finished in Iroko, a hardwood timber, contrasting that with the anthracite doors, windows and facia. Due to its proximity to the boundaries and size, we installed fire rated cement cladding to the rear and right.
The Work
With the groundworks and pit being completed by the Endless Pool company, we installed our building on the upper level base. The building is 6.5m wide and 4m deep, with the pool set in the ground, tucked in the back right. This created a great space to the left to relax in and to enjoy the garden. We upgraded the bifolding doors and windows with the privacy anti sun grey glass which reflects the garden back at you rather than reflecting the room itself. Due to the wet leisure usage, the internals were finished in our MTX cladding, and we also matched this with the side of the swimming pool skirt in the anthracite colour.
We installed wet leisure flooring, fully painted and finished the internals along with installing the electrical supply to the plant room to feed not only the hydraulic pump but also the lighting and heating, with a drying system retrofitted by others.
The Result
Martin Baker's comments:
“I really liked this project, the contrast of the natural Iroko and the anthracite doors, windows and facia really worked well and made it perfectly integrated with the garden. The garden designer did an amazing job of the area to the left of the building, and it was great to sit inside of the room and feel so connected to that space and the planting. The part-set Endless Pool is a great solution and adding the MTX v-200 cladding to the rear walls and pool skirts was a really great addition and something I would recommend to others.”

