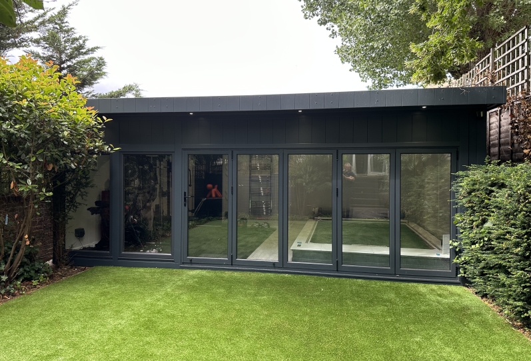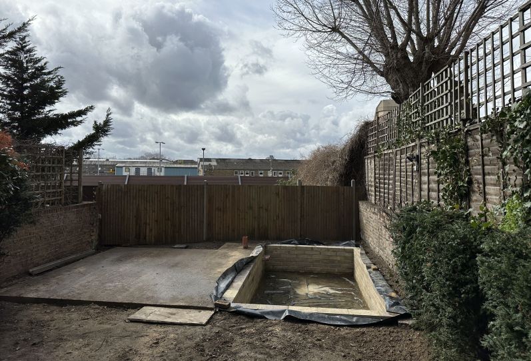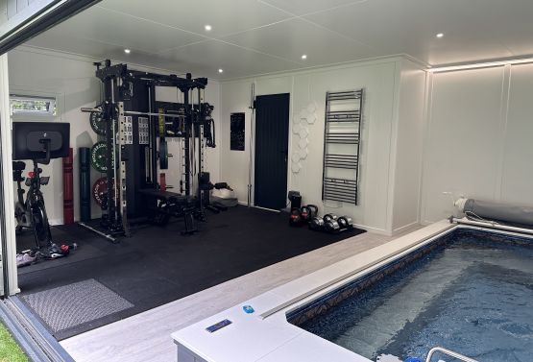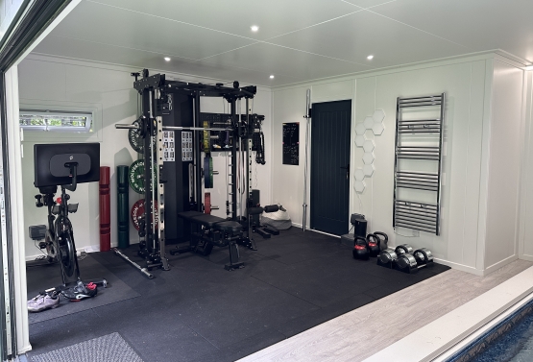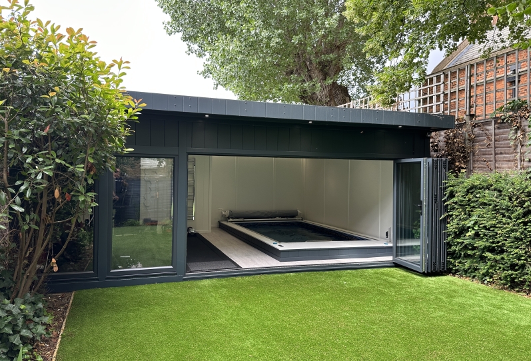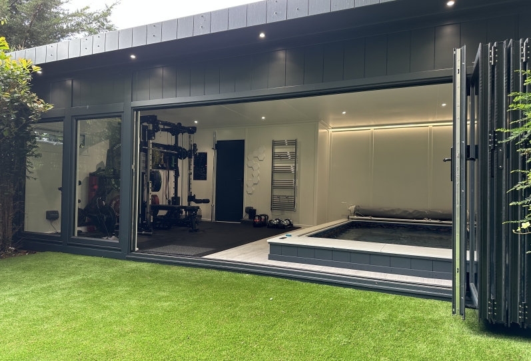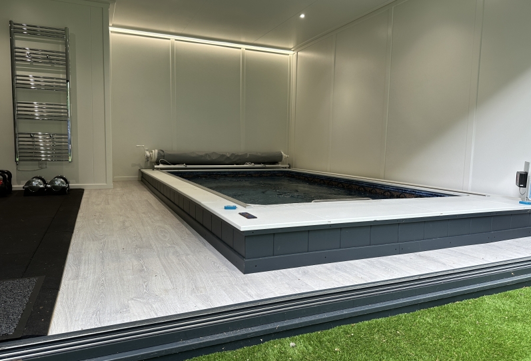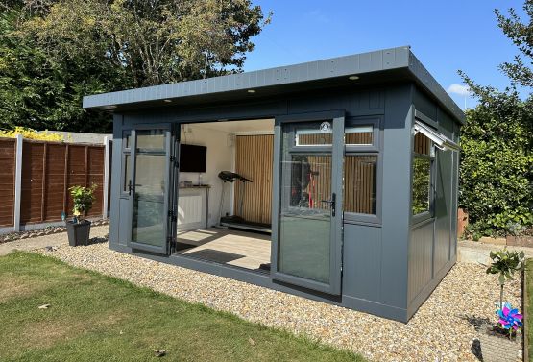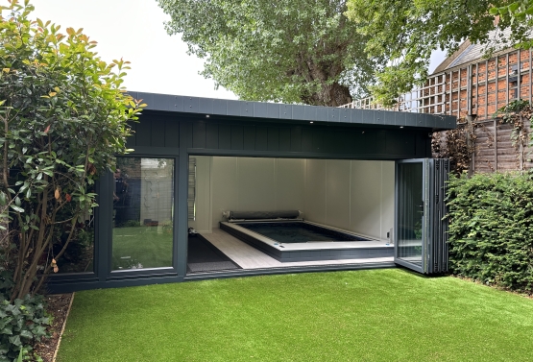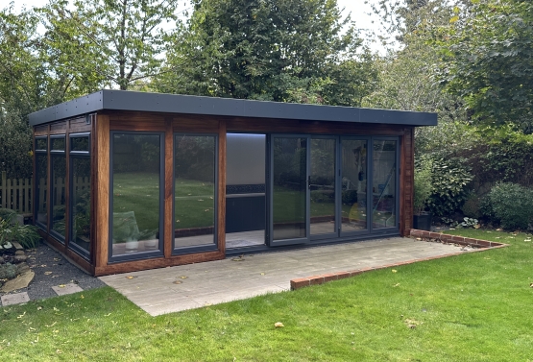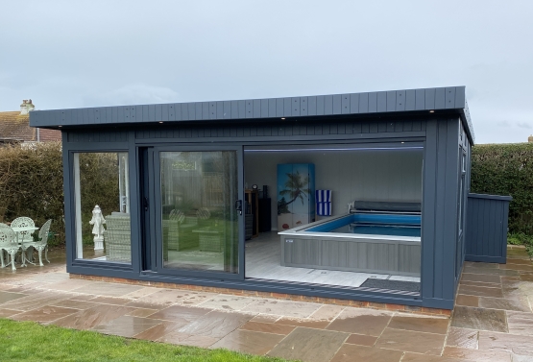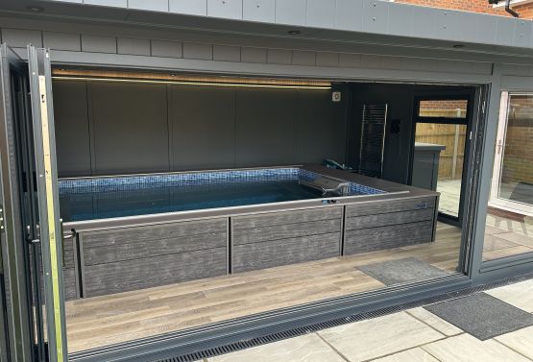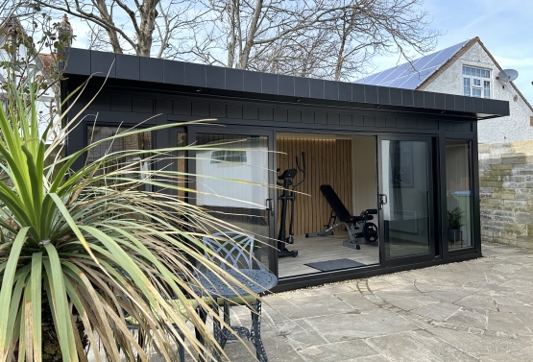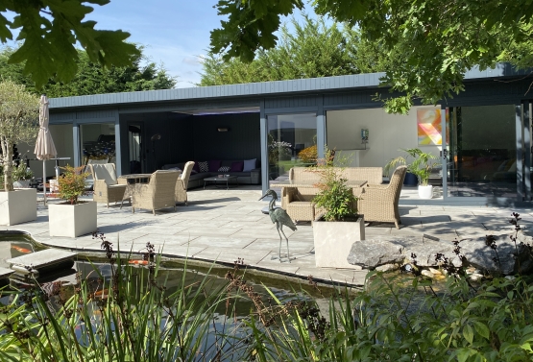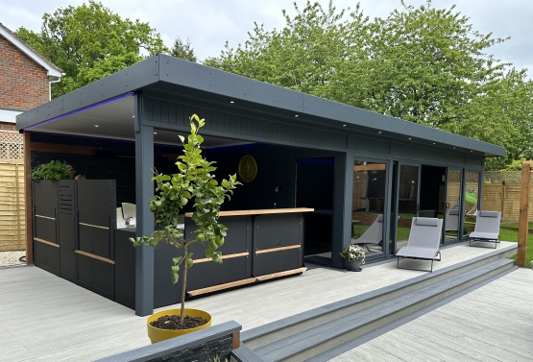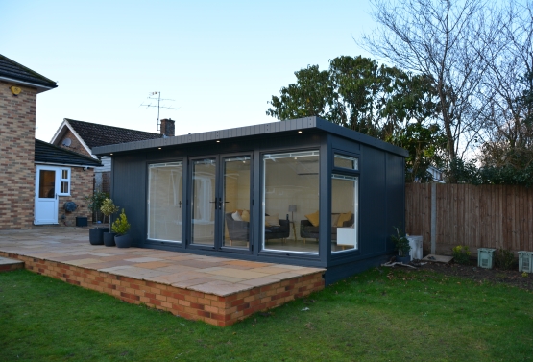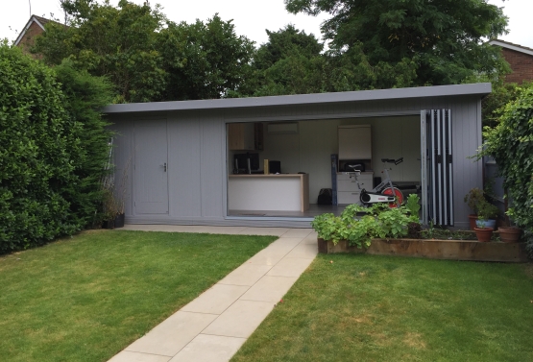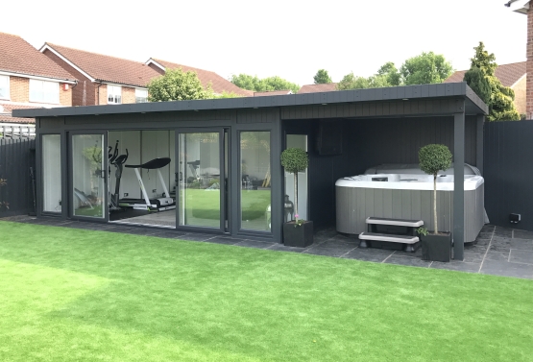Room Type:
Bespoke Endless Pool Room
Size:
6.8m x 5.18m (L-shaped)
Cladding:
MTX external cladding - V200 - Front Only
Base:
Concrete Base
Windows:
UPVC windows in RAL 7016 Anthracite 2x Front, 1x FLO
Doors:
4.2m wide Bi-folding aluminium doors RAL 7016
Wet room Laminate Flooring - Classic Oak Grey
MDF & Superflex Zinsser All Coat Painted Internal Upgrade Plain as Standard Timeless
Hardwood Door in Rear Wall to access plant room
Sadolin Superdec painted externals - RAL7016
Standard Pump house 1000x700
Firestone EPDM roof & rear height package.
Zero maintenance cement wall to rear and both sides
MTX trim pack
MTX Pool Side Cladding
The Project
After meeting this client at the show centre and discussing his dream of a gym with an Endless Pool, we firstly had to consider planning.
Living in an impressive flat in the heart of Kensington and Chelsea in London, it was never going to be the easiest application to make. Even if the project was approved, there was still the elephant in the room of no access to the rear garden apart from through the flat. Not to mention the requirement of excavating and removing over 15 cubic metres of soil by hand and a substantial concrete base to be pumped through the flat.
With our planning team working collaboratively with a local company that works with basement applications and excavations, the planning was approved with a number of conditions that we were able to clarify and this allowed us to move forward.
That local company that was well versed in working in London in tight spaces, dugout and removed the spoil from site and installed the lower concrete pit along with the pit walls and upper concrete base for the building. Despite the access challenges, this pit was Dug deeper than standard to allow for the pool to be more inset in the ground.
The Work
By maximising the 30 square metres, this L-shaped building utilised as much of the angle garden as possible along with its plant room store.
The front features are all glass with wide bifolding doors opening onto the garden. These are a great addition to an Endless Pool room. Utilising the L shape and the extra height from our standard given by planning, the equipment was fitted perfectly.
The building itself is one of our bespoke rooms with cement walls to the rear and sides and MTX to the front. Finished in anthracite with MXT trim pack and an EPDM roof, the exterior comes with a 10 year guarantee and 50 year life expectancy.
Internally, the entire building is set up for wet leisure use with external materials and paints, a wet leisure waterproof floor and even with humidity management.
The Results
Martin’s comments:
‘’Having been involved in this project for well over eight months, it was really exciting to go back and see the completed garden renovation. The Endless Pool sitting so deep in the pit looks really good and was a great additional design point , especially considering the rest of the space was being used for the gym. We knew this project may be challenging due to its area and access, but seeing how delighted the customer was, and the end result of all the efforts we put in, made it completely worthwhile and it's a project that the Bakers team really love.’’

