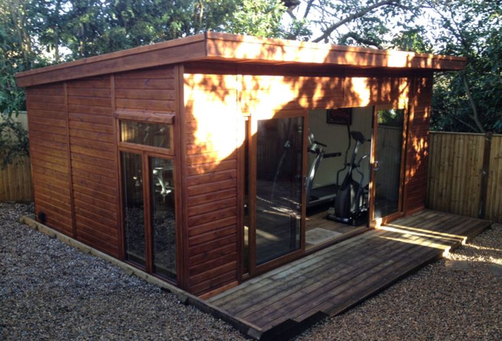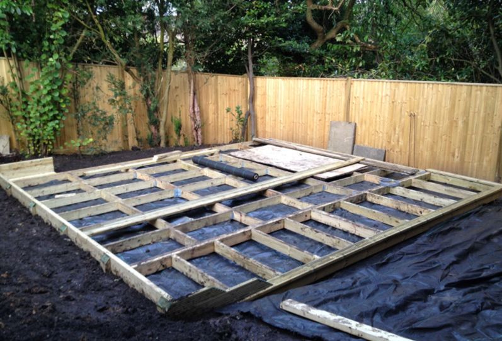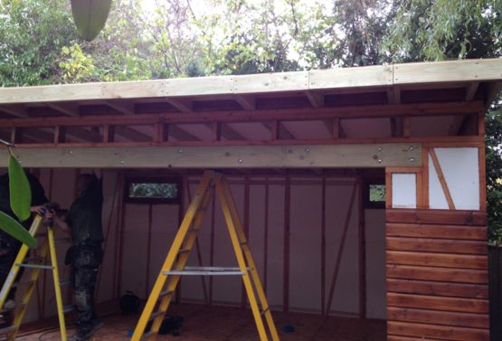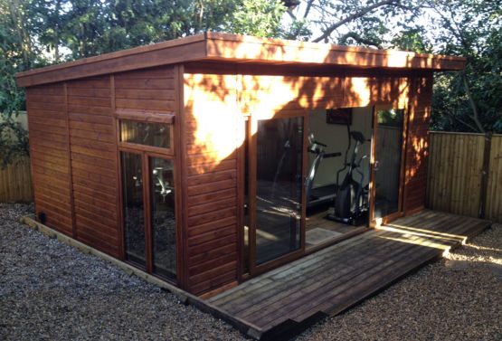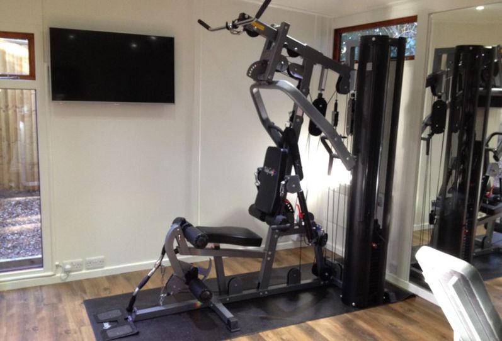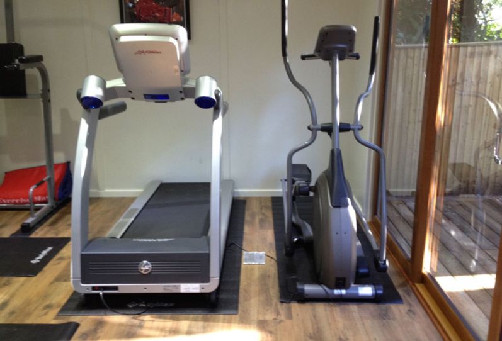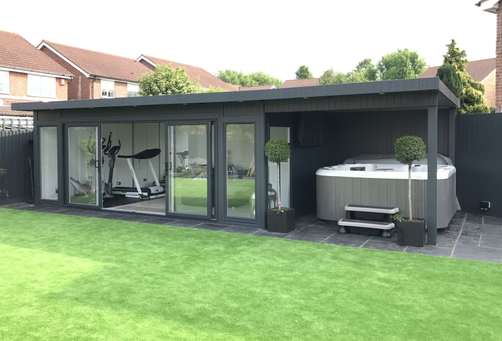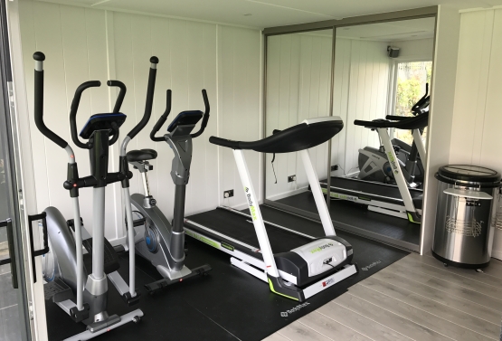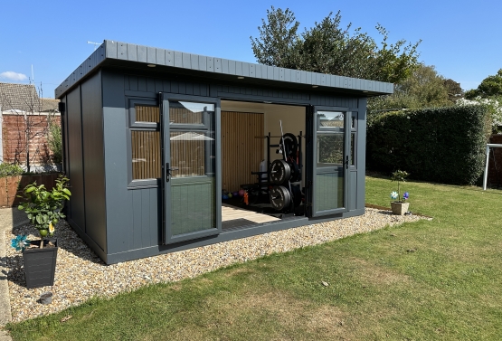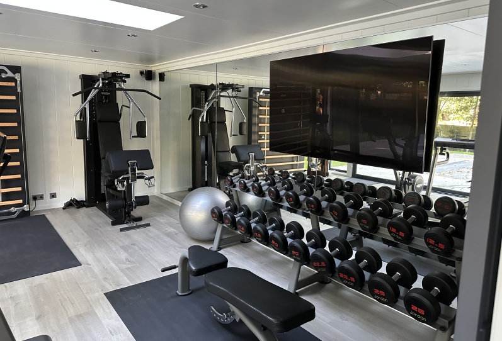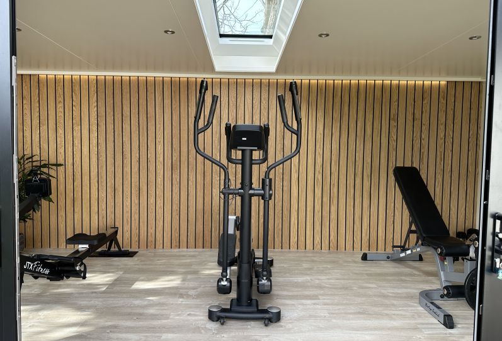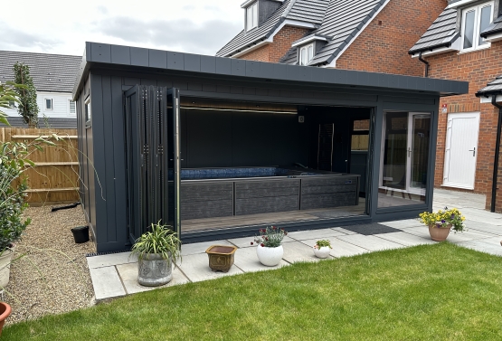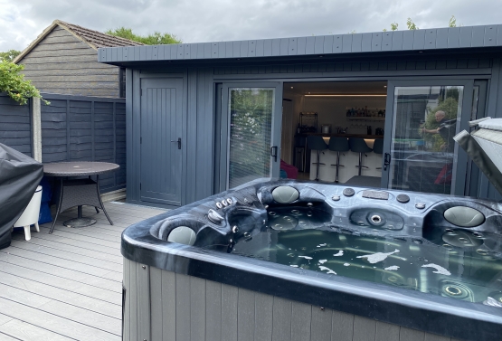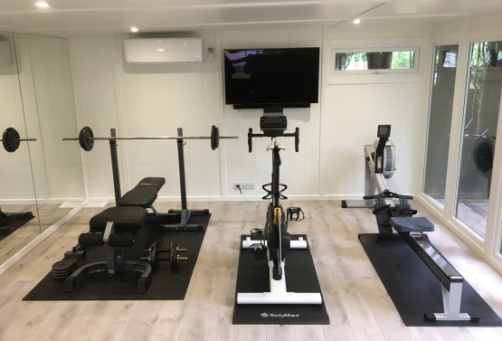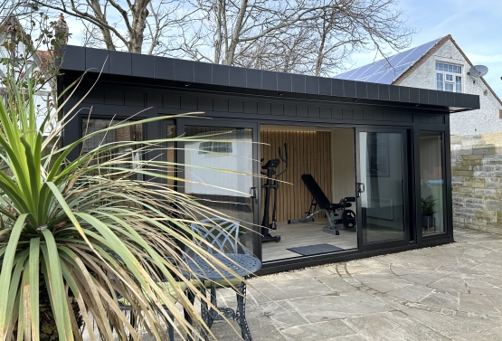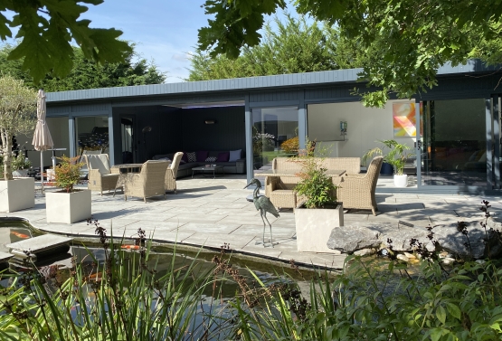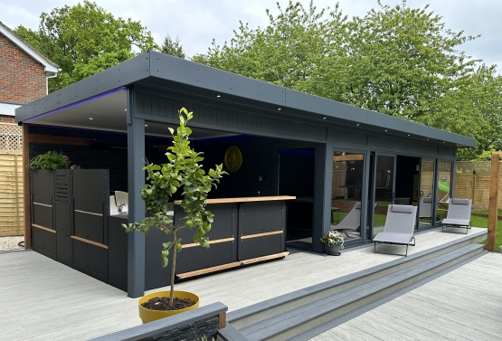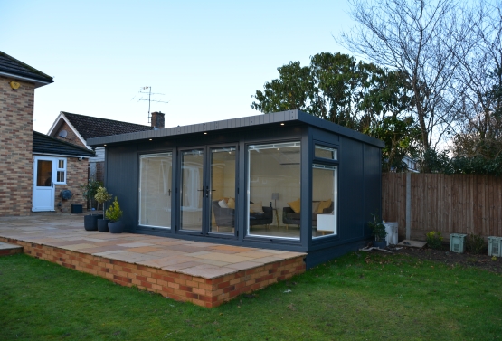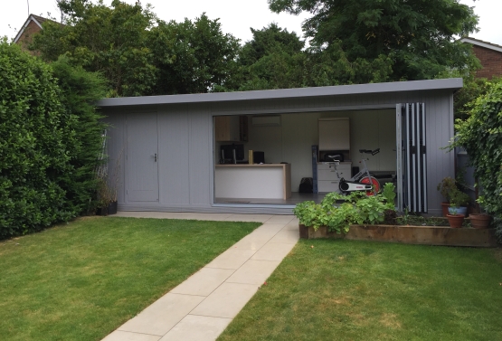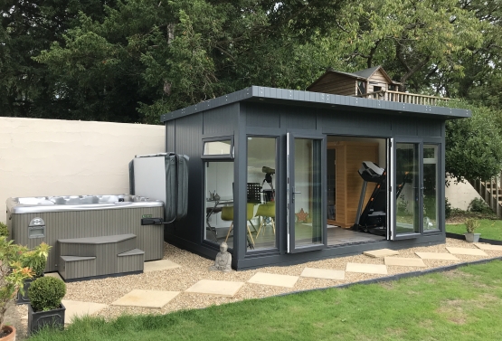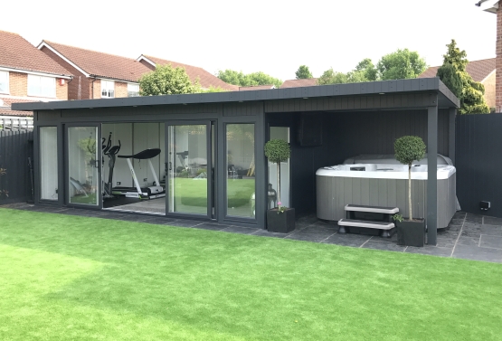Room type:
Bespoke Garden Gym
Size:
5.7m x 4m
Base:
Steel & Timber framed base with dig out and retaining wall
Cladding: Shiplap Timber
Windows:
LowE bio-coolight, argon gas, warm edge Planitherm glass upgrade
Doors:
4 pane UPVC sliding door
22.8sq m area
Fully lined and insulated
Successful local district council building application
Insulated floo
MDF painted internals in 'Angora'
Timber laminated flooring in 'Western Oak
x2 coats Sikkens in 'Walnut
Security Pack
Decking to the front of the building
Electrics installed
The Project
Mr. and Mrs. H approached us through one of our trusted agents. Whether clients come directly to us or through our network of selected outlets, we always offer the same high-quality service. After an initial phone consultation, we provided a provisional quotation, followed by a site visit to discuss the specific requirements for their garden gym building. Based on this in-depth discussion, we supplied an exact, detailed quotation. Our policy is to provide clear, comprehensive quotes upfront so clients know the full cost of the project from the beginning.
The project was to create a purpose-built gym building, 5.7m wide and 4m deep, designed to house all the necessary gym equipment. Precision was key in this design, ensuring that every element, from windows to internal layouts, was positioned perfectly for both aesthetics and function. The building was to be placed in a previously underused wooded area of the property, on sloping ground, making the project more complex due to the necessary planning permission and site preparation.
The Work
To start, we handled the planning permission process, as the proximity of the structure to the boundaries and the 2.2m rear height required approval. We provided all necessary drawings and documentation, successfully securing permission for the build.
Next, our team installed the building’s base. The sloping ground meant we had to retain the left side to reduce the base height while extending the front area with decking. Meanwhile, the building itself was being manufactured to precise specifications, including 4.2m wide timber-effect UPVC sliding doors, which beautifully complemented the 'Walnut' Sikkens topcoat preservative finish.
Internally, we installed plain MDF boarding along with a building regulation firewall on one side. The interior design included 'Western Oak' laminate flooring, 'Angora' coloured walls, and a 2.2m x 3.8m mirror perfectly positioned between the rear opening fanlights. We also fitted our standard electrical package, which included convector heaters, sockets, and internal/external LED lighting. For gym functionality, a walkover floor socket was strategically placed for equipment like the treadmill and bike. We also used high-efficiency double glazing, featuring bio-coolight self-cleaning glass, argon gas, and Planitherm internal heat-reflective coating for energy efficiency.
The Result
The finished garden gym is a seamless blend of functionality, aesthetics, and efficiency. Positioned in a once wasted wooded area, the building now provides Mr. and Mrs. H with a bespoke, private gym space. The interior is both stylish and practical, with carefully chosen finishes like 'Western Oak' flooring and 'Angora' walls that create a calming atmosphere. The large mirror and natural light from the fanlights enhance the sense of space, while the precision installation of sockets and equipment ensures the gym operates smoothly.
Externally, the building's timber-effect sliding doors and extended decking area fit perfectly within the natural surroundings. The additional landscaping work we completed transformed the previously underutilised space into a cohesive, beautiful part of the property. Overall, this project highlights our ability to manage every aspect of a custom build, from planning and design to construction and finishing touches, leaving Mr. and Mrs. H with a gym that exceeds their expectations.
Discover Our New Range Of Garden Buildings
While our roots began with traditional timber sheds, today we offer a much wider variety of premium garden buildings designed to enhance your garden and your outdoor living.
From stunning garden rooms and home offices to bespoke garden gyms and entertainment spaces, our modern buildings are crafted with innovation, durability, and style in mind. Built using the highest quality materials and designed to blend seamlessly with your outdoor space, each structure is fully insulated and customisable to your needs.
Explore our new range to see how we've evolved to meet the demands of modern living, offering garden buildings that do more than just provide extra space — they elevate your home and garden experience.

