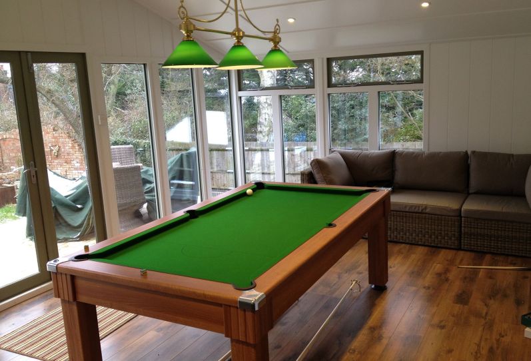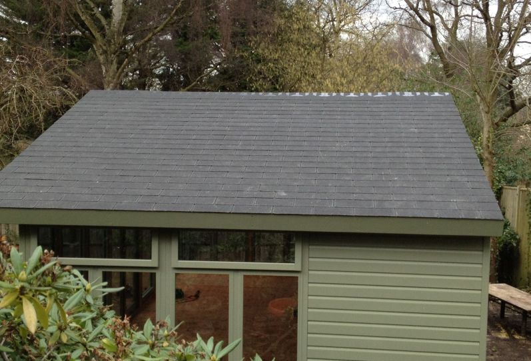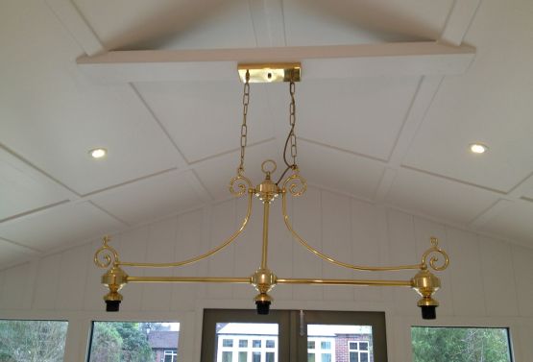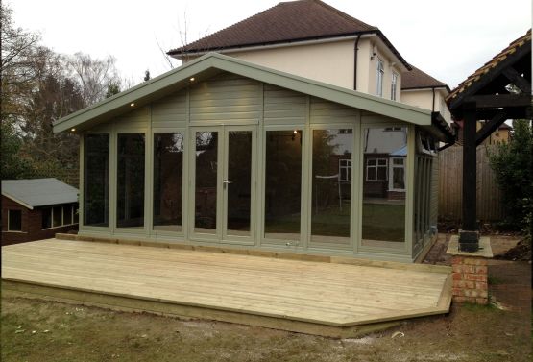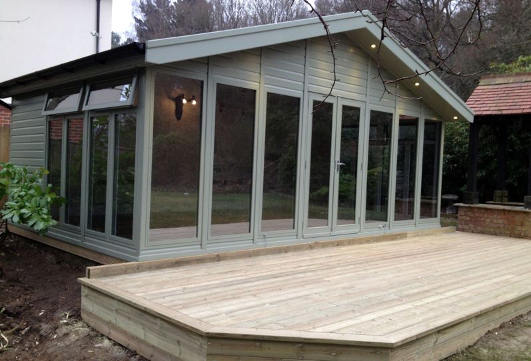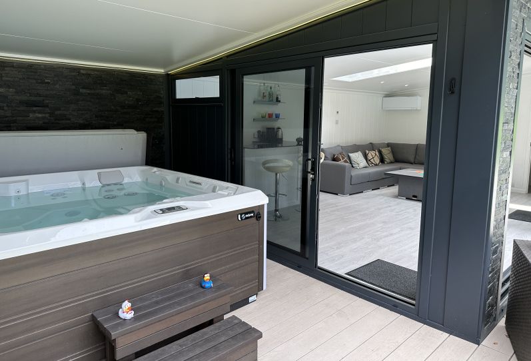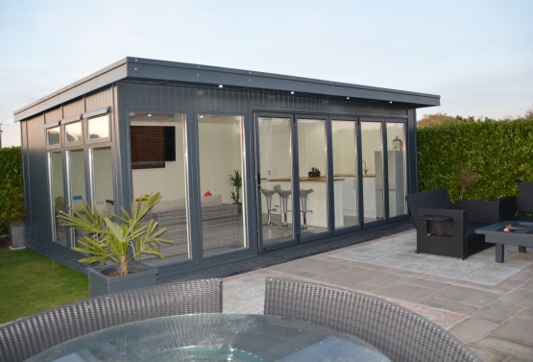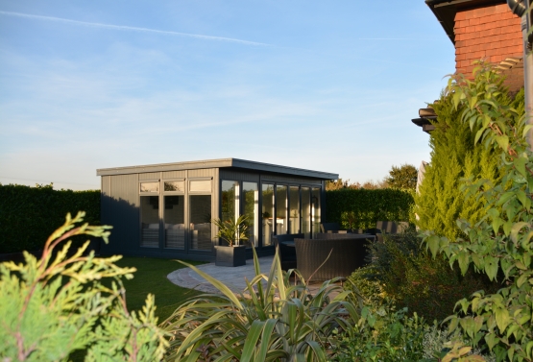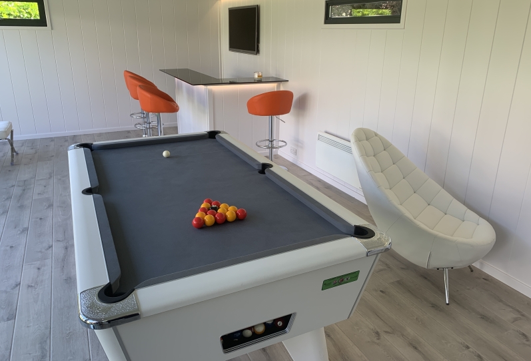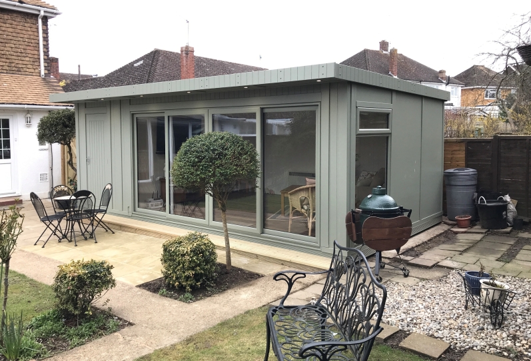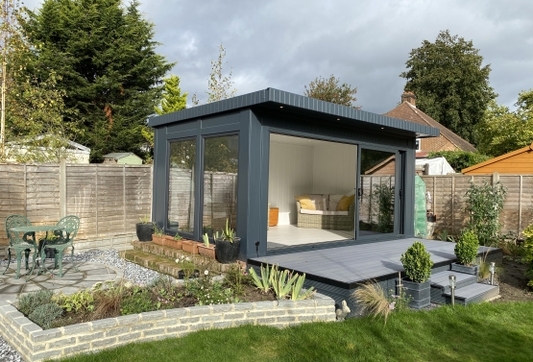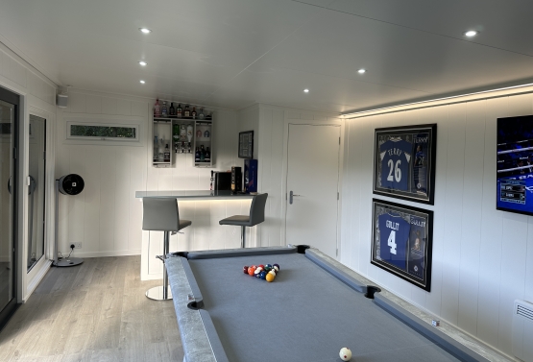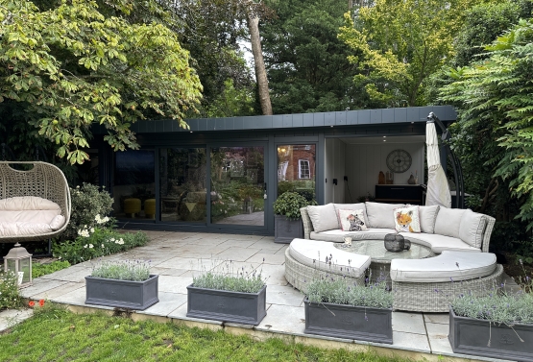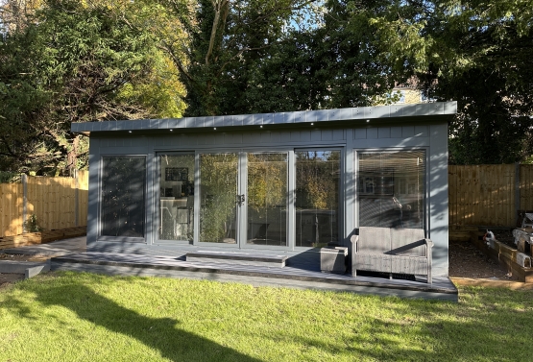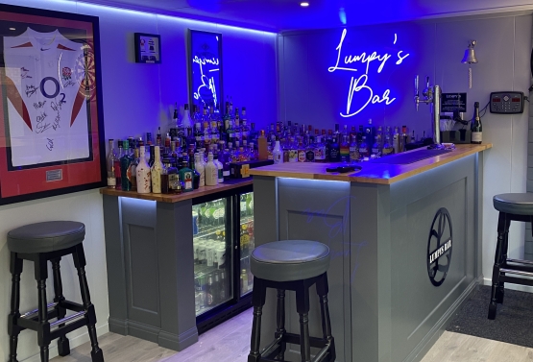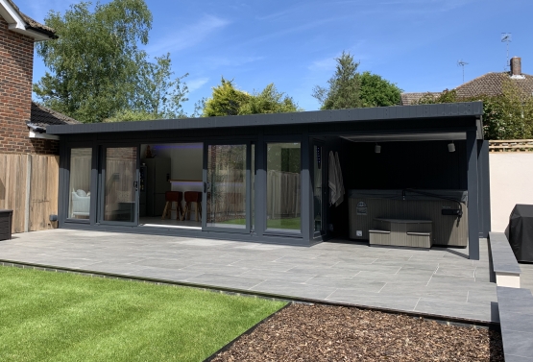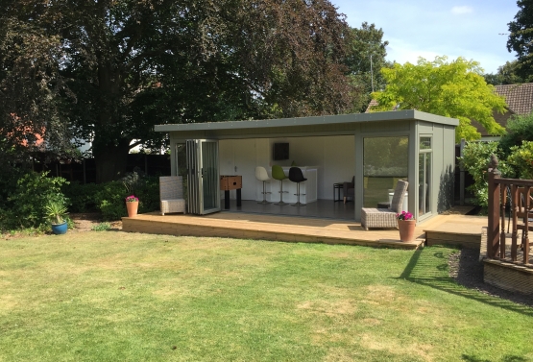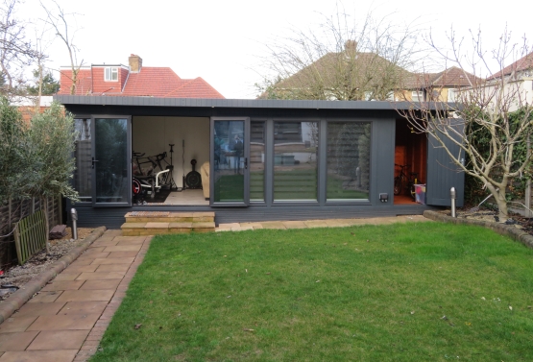Room type:
Merlin Contemporary Room
Size: 6m x 4m
Base: Steel & Timber Frame
Cladding: Shiplap Timber
Doors: French
Windows: Full Drop
Fully lined and insulated
Low E self-cleaning glass
Security pack
Jungle green Sadolin Superdec
Black slate effect shingle tile
Guttering into water butt
Extra side windows
Electrics package
7.2m x 2.7m decking area with splayed corners
2.85m x2.85m summerhouse
The Project
This customer was initially looking for a building to house a snooker table but also wanted to be able to use the space to relax and entertain.
After a site survey, we advised on the options available. As the customer liked our apex roof design, we made sure the building was positioned two metres from the boundary, so as to conform to all of the planning and building regulations. The customer then visited our factory and showcentre to view our range of rooms and we finalised the details.
The Work
This building is a 6x4 metre Merlin design from our contemporary range of buildings. It is lined and insulated for all year round usability, as are all our garden rooms.
Along with other options, this building features our lowE planitherm/bio cool-light argon gas double glazing, black slate effect shingle tiles and matching black guttering. This feeds water butts at each side of the room. These options, along with the Sadolin Superdec in jungle green preservative, make for a beautiful-looking building.
The Result
Internally, the V-groove walls were painted in our acrylic eggshell shade: 'Dove White', along with Western Oak laminate flooring, extra side windows and the high ceiling that is a feature of the Merlin. It makes for a light and spacious room, ideal for playing snooker.
We installed two Dimplex convector heaters with a timer and a thermostat as well as LED downlights internally and externally split out on dimmers and four double sockets. We also installed the customer's existing wall light and snooker light. We then extended the room front and decking area by 2.7m in length and 7.2m in width. This really finished the project off nicely and gives a usable decking area for garden furniture including tables and chairs.
Following the games and snooker room, our customer added a smaller summer house which measures 2.85m sq and beautifully complements the larger timber garden room and garden as a whole.
Discover Our New Range Of Garden Buildings
While our roots began with traditional timber sheds, today we offer a much wider variety of premium garden buildings designed to enhance your garden and your outdoor living.
From stunning garden rooms and home offices to bespoke garden gyms and entertainment spaces, our modern buildings are crafted with innovation, durability, and style in mind. Built using the highest quality materials and designed to blend seamlessly with your outdoor space, each structure is fully insulated and customisable to your needs.
Explore our new range to see how we've evolved to meet the demands of modern living, offering garden buildings that do more than just provide extra space — they elevate your home and garden experience.

