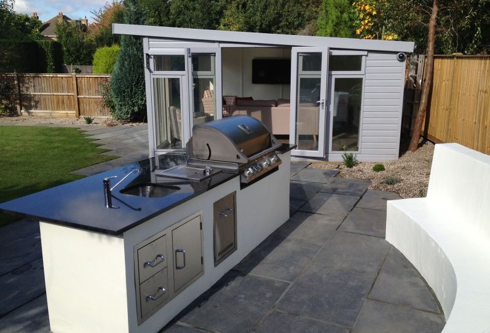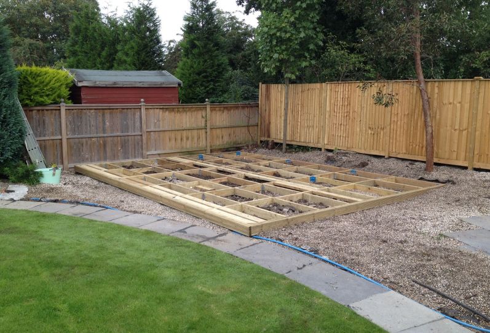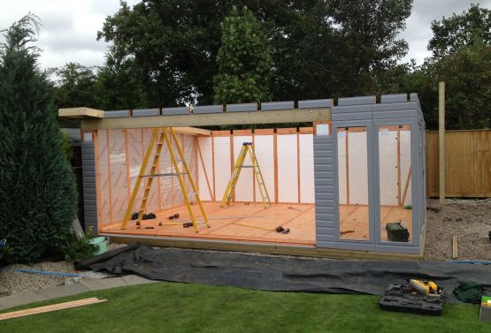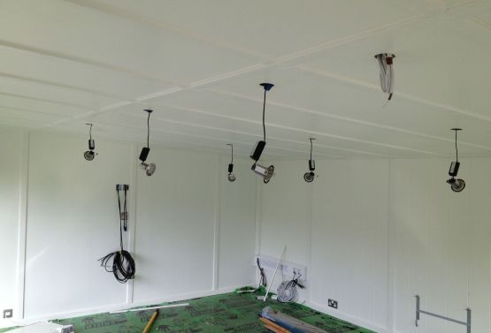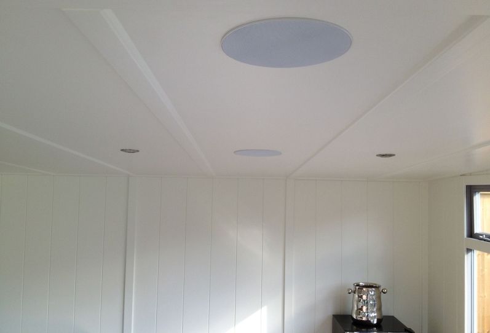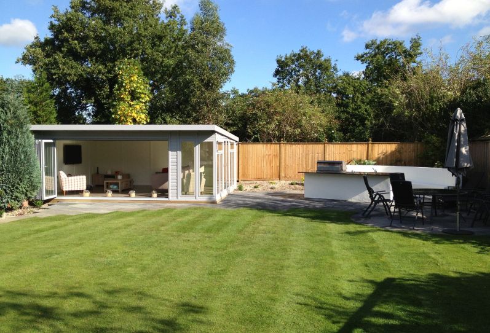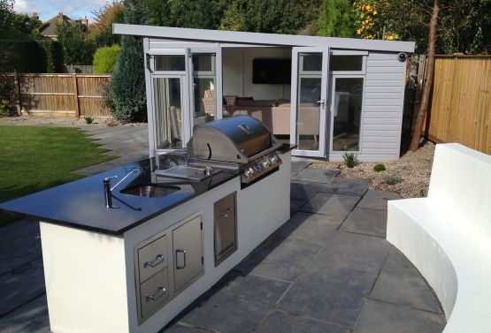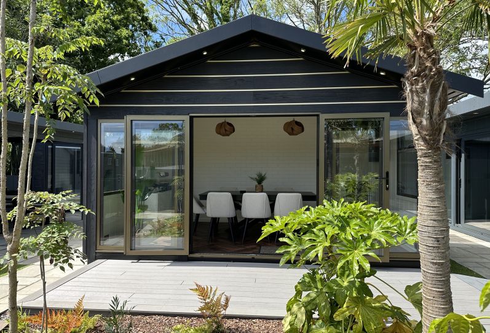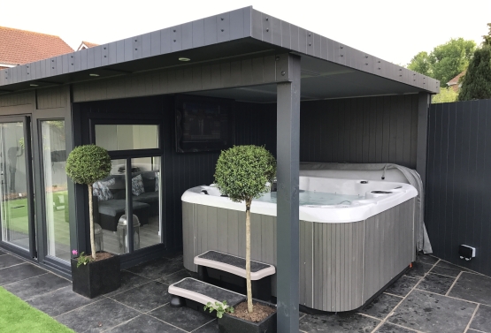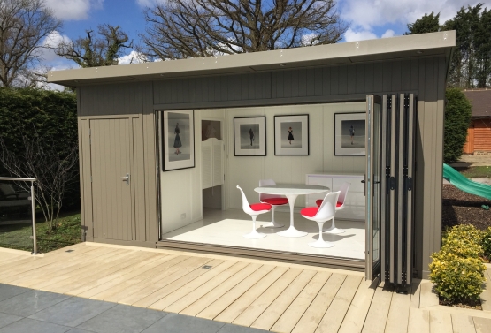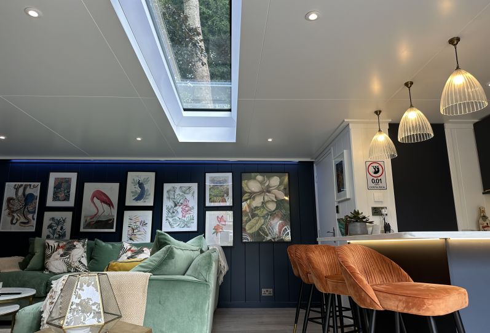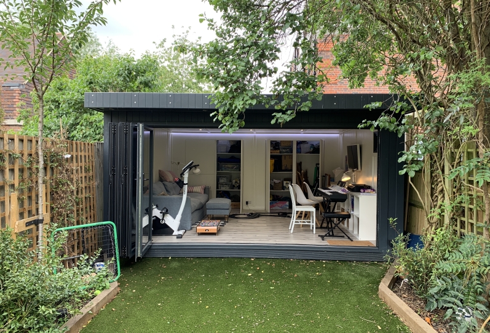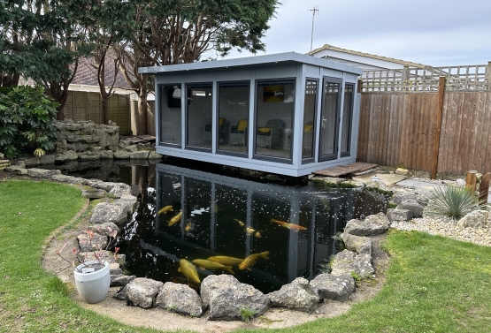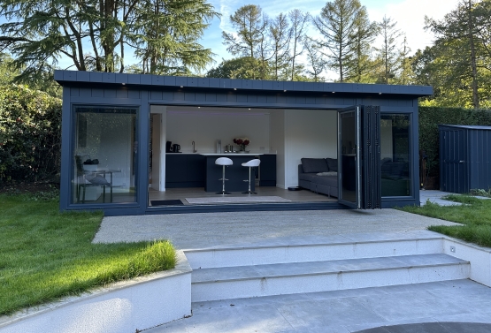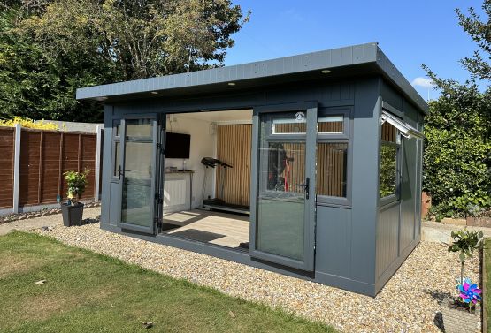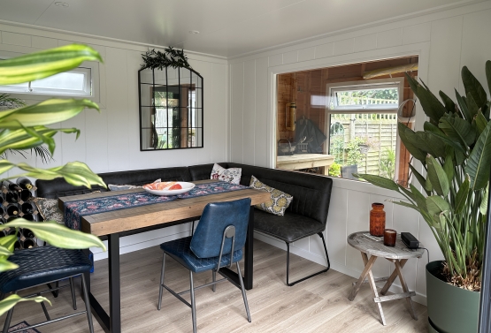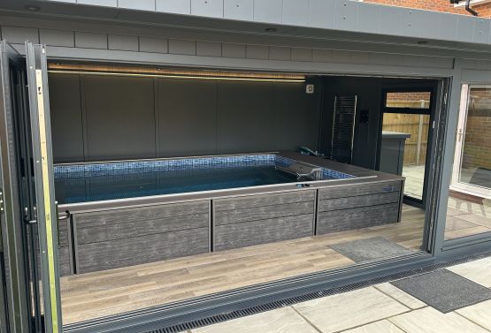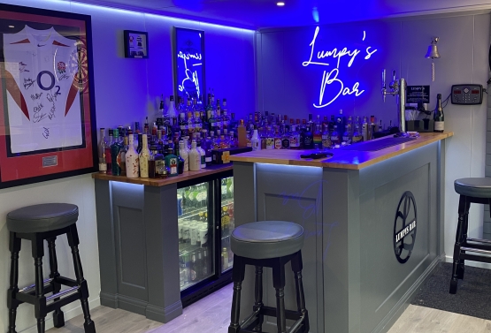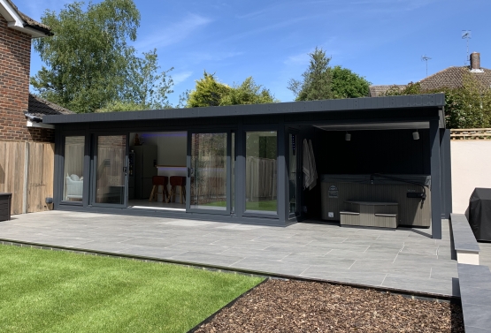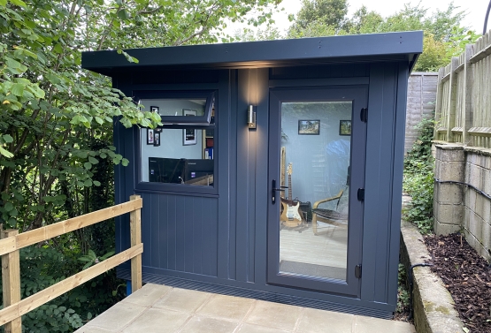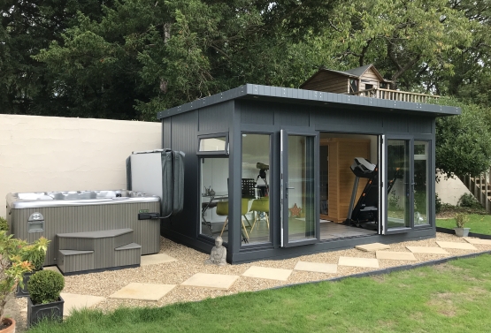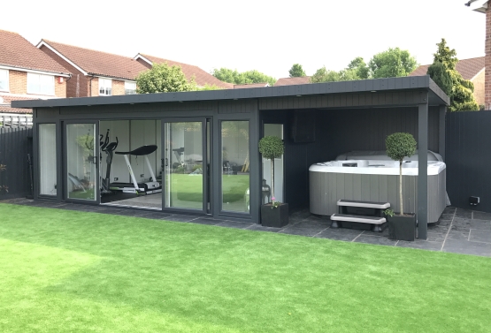Room type:
Executive Bi-folding Garden Room
Size: 6m x 4.5m
Base:
Steel and timber frame base
Cladding:
Shiplap Timber
Doors: 4.2m wide matching grey Aluminium bi-fold doors
Windows: Full Drop Timber Frames
Lined, insulated and double glazed for all year-round use
'Silver Oak' laminate flooring with grey groove
Sadolin Superdec exterior preservative in 'Signal Grey'
Extra doors and Windows in the right hand side
Firewall to left-hand side
MDF painted internals
Electrical package installed by the Bakers Garden Buildings team
All audio and communications connected to house (additional contractor working on this project)
Patio , BBQ and island kitchen (additional contractor working on this project)
The Project
Mr and Mrs B came to us with a planned garden entertainment space, drawn up by their garden designer. Along with a patio area and outdoor kitchen it also included a large garden room.
The client's requirements were that this garden room be as large as possible with openings on both the front and side of the building - giving it full integration with the garden and entertainment area.
The Work
After having conducted our comprehensive site survey, we were able to offer the customer full and detailed quotations of several available options. A subsequent visit to our extensive showground helped them decide on all the building options.
They selected the 'Signal grey colour and decided to match the bi-folding doors with this colour. The building's right side has an extra set of doors set amidst full length double glazed windows.
The building is 6m x 4.5m bringing it under the 30m² building regulation rule. We also kept the entire building including our steel and timber framed base under 2.5m. As the left-hand side of the building was within 1m of the boundary, this was made from a non-combustible fire protection wall. We were able to complete this entire project without consultation to planning or building control.
Along with the Sadolin Superdec external preservative in 'Signal Grey' with matching 4200mm wide bi-folding doors, the internal laminate flooring chosen was our 'Silver Oak' which has a matching grey groove. This - together with the Vgroove200 MDF internal boarding painted in 'Angora' - makes for a beautiful building.
The Result
Working in parallel with our customer's electrical team, we installed LED down lights with a dusk sensor fitted to the outside lights, as well as two heaters and sockets. All the communications from the main house were run to the garden room to fully integrate and equip it with all the tech devices. This included a wall mounted tv connected to the home's internet and SKY, ceiling speakers and external speakers independently zoned from the home with Wi-Fi capability and security. All wiring and cabling were concealed in cavities to give a beautiful clean feel to the building without compromising on its usability.
Once the building was complete, the landscape company completed the surrounding patio and finished the kitchen area, totally transforming the bottom of the garden into a beautiful all year-round entertainment area.
Discover Our New Range Of Garden Buildings
While our roots began with traditional timber sheds, today we offer a much wider variety of premium garden buildings designed to enhance your garden and your outdoor living.
From stunning garden rooms and home offices to bespoke garden gyms and entertainment spaces, our modern buildings are crafted with innovation, durability, and style in mind. Built using the highest quality materials and designed to blend seamlessly with your outdoor space, each structure is fully insulated and customisable to your needs.
Explore our new range to see how we've evolved to meet the demands of modern living, offering garden buildings that do more than just provide extra space — they elevate your home and garden experience.

